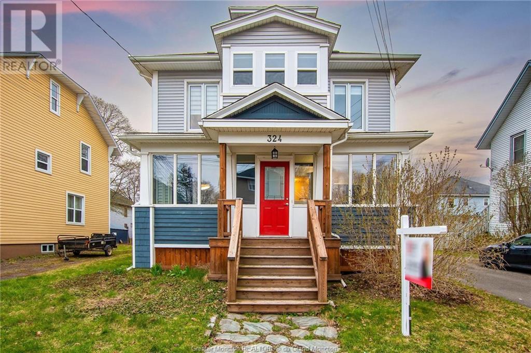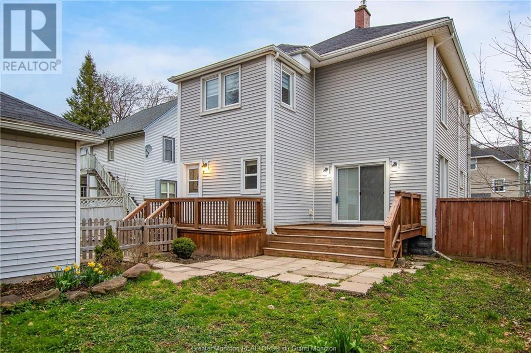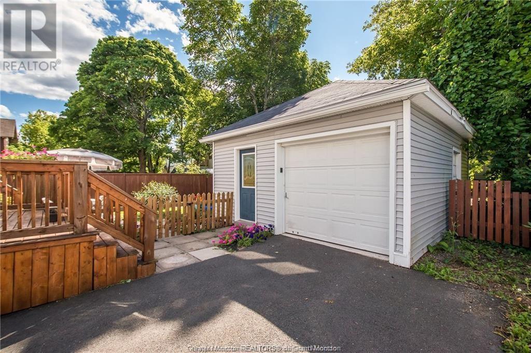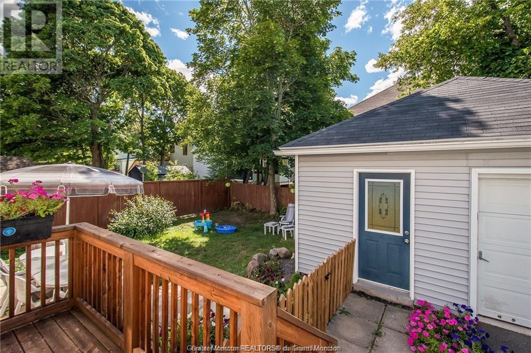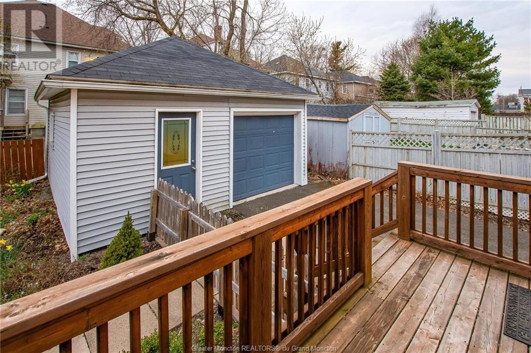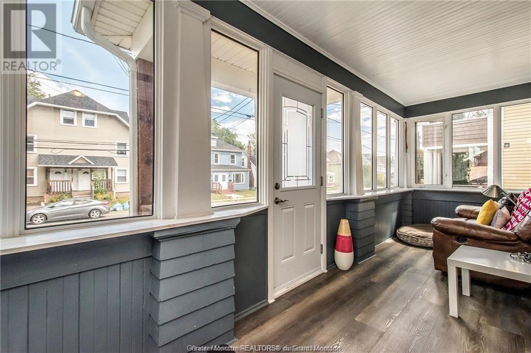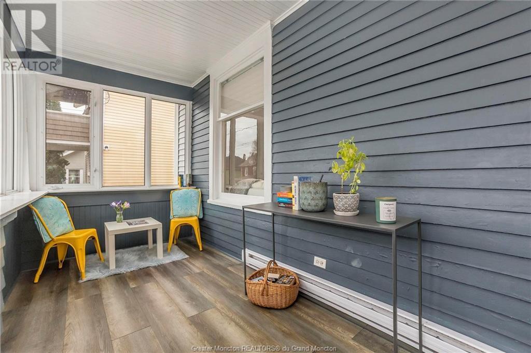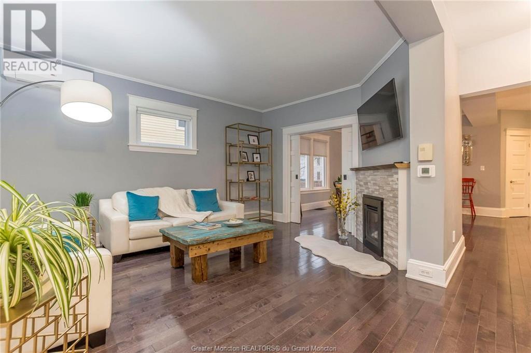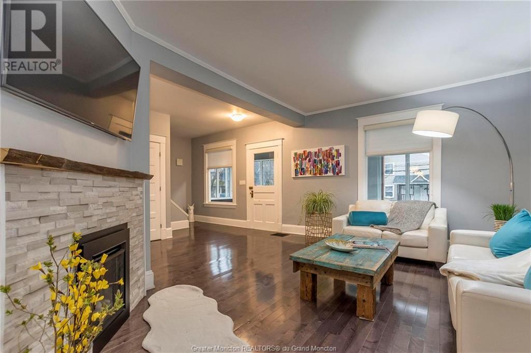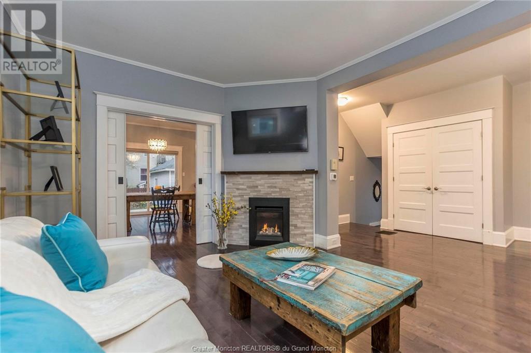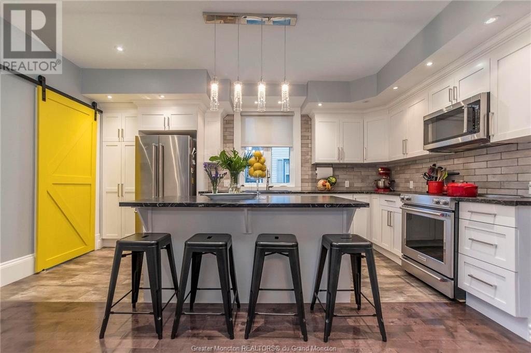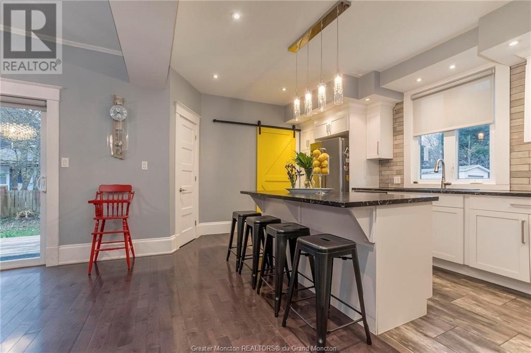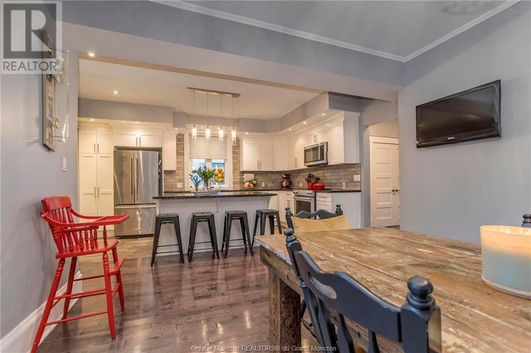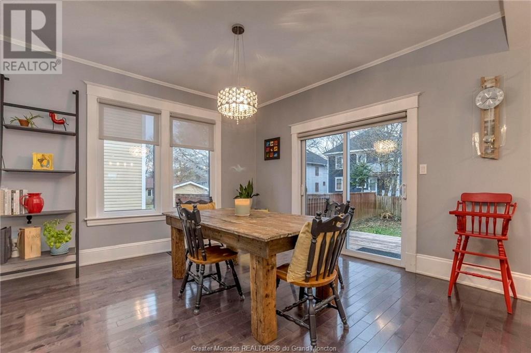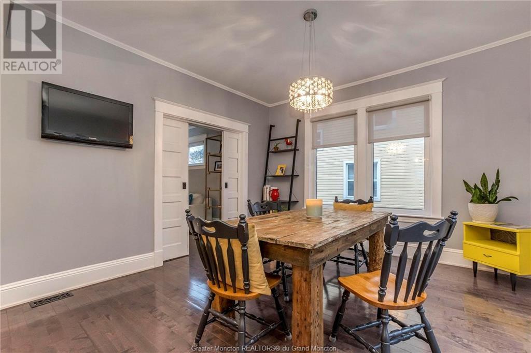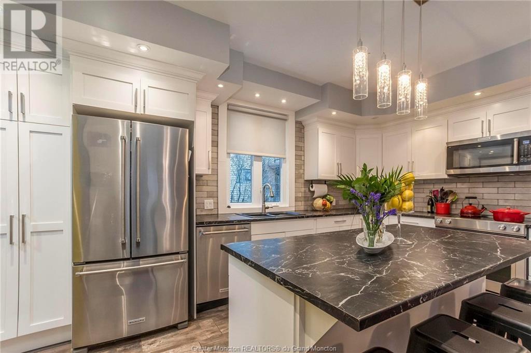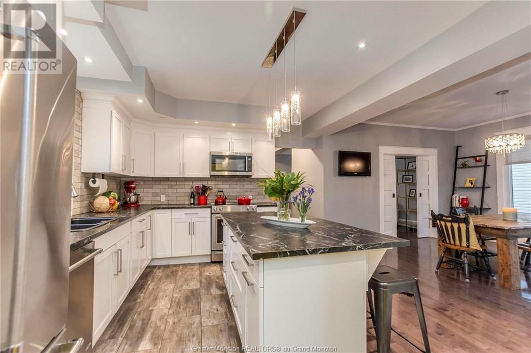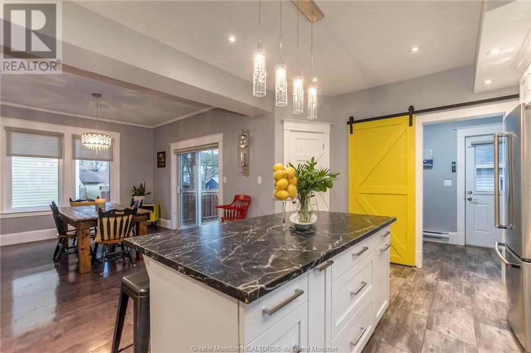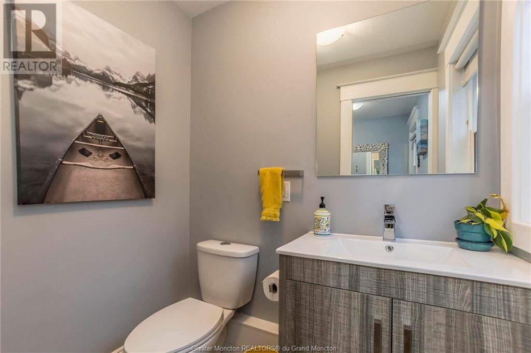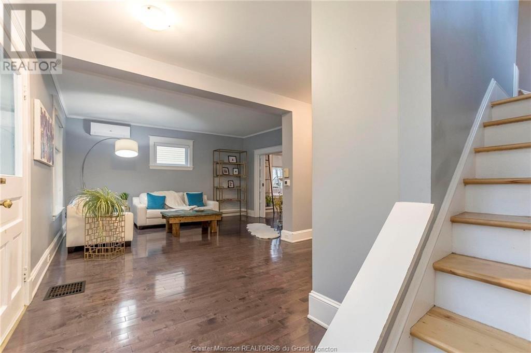LOADING
$359,000
REMODELLED TO PERFECTION, this mid century home bright, just installed 2 NEW MINI SPLITS. Well maintained 2- STOREY DETACHED 1.5 GARAGE with character and charm will be sure to exceed your expectations. Entering the main entrance of the home you will pass through a lovely 3 season sun-room. The home features cathedral ceilings with lots of natural light all throughout, enjoy a spacious living room with the comfort of natural gas fireplace. Modern kitchen with beautiful cabinetry and center island is sure to please open concept dining area with access to the backyard with generous patio space and private backyard. Second Level offers 3 spacious bedrooms including the Primary with large walk-in Closet/Dressing room with a private enclosed balcony. The 4Pc full bath offers a beautifully designed glass tile shower with separate soaking tub. The finished attic features a spacious bedroom/yoga/play area, this space will offer whatever your heart desires. The Partially finished basement offers laundry room, entertainment area with lots of storage .A truly unique functional home with ample space in downtown Moncton close to all amenities including the new avenir center! Call your REALTOR® to book your appointment. (id:42550)
Property Details
| MLS® Number | M158922 |
| Property Type | Single Family |
| Amenities Near By | Church, Public Transit, Shopping |
| Equipment Type | Water Heater |
| Features | Central Island, Lighting, Paved Driveway |
| Rental Equipment Type | Water Heater |
| Structure | Patio(s) |
Building
| Bathroom Total | 2 |
| Bedrooms Total | 3 |
| Basement Type | Partial |
| Constructed Date | 1925 |
| Cooling Type | Air Exchanger |
| Fire Protection | Smoke Detectors |
| Flooring Type | Hardwood, Ceramic |
| Foundation Type | Block, Concrete |
| Half Bath Total | 1 |
| Heating Fuel | Natural Gas |
| Heating Type | Heat Pump |
| Stories Total | 2 |
| Size Interior | 2228 Sqft |
| Total Finished Area | 2558 Sqft |
| Type | House |
| Utility Water | Municipal Water |
Parking
| Garage |
Land
| Access Type | Year-round Access |
| Acreage | No |
| Land Amenities | Church, Public Transit, Shopping |
| Landscape Features | Landscaped |
| Sewer | Municipal Sewage System |
| Size Irregular | 465 Metric |
| Size Total Text | 465 Metric|under 1/2 Acre |
Rooms
| Level | Type | Length | Width | Dimensions |
|---|---|---|---|---|
| Second Level | 4pc Bathroom | 9.10x8.3 | ||
| Second Level | Bedroom | 17.3x13.2 | ||
| Second Level | Bedroom | 12.7x12.3 | ||
| Second Level | Bedroom | 12.7x15.4 | ||
| Second Level | Other | 7.9x7.9 | ||
| Third Level | Attic (finished) | Measurements not available | ||
| Basement | Laundry Room | 15x10.4 | ||
| Basement | Addition | 15.6x11.11 | ||
| Basement | Storage | Measurements not available | ||
| Main Level | Kitchen | 16.5x8.1 | ||
| Main Level | Mud Room | 7.1x5.7 | ||
| Main Level | Living Room | 17.5x12 | ||
| Main Level | Dining Room | 13.4x12.3 | ||
| Main Level | 2pc Bathroom | 4.6x5.7 | ||
| Main Level | Sunroom | 22.3x6.8 |
https://www.realtor.ca/real-estate/26805583/324-high-st-moncton
Interested?
Contact us for more information

The trademarks REALTOR®, REALTORS®, and the REALTOR® logo are controlled by The Canadian Real Estate Association (CREA) and identify real estate professionals who are members of CREA. The trademarks MLS®, Multiple Listing Service® and the associated logos are owned by The Canadian Real Estate Association (CREA) and identify the quality of services provided by real estate professionals who are members of CREA. The trademark DDF® is owned by The Canadian Real Estate Association (CREA) and identifies CREA's Data Distribution Facility (DDF®)
April 26 2024 06:58:43
Greater Moncton REALTORS® du Grand Moncton
Royal LePage Atlantic
Contact Us
Use the form below to contact us!

