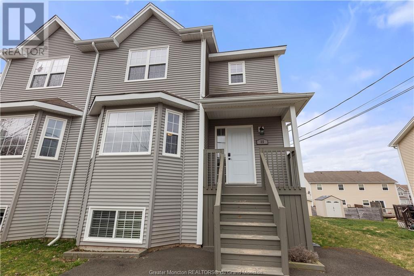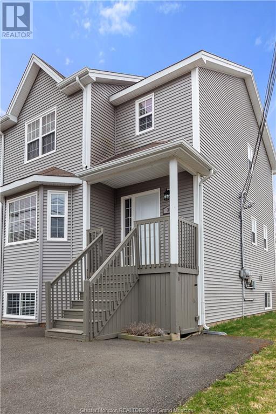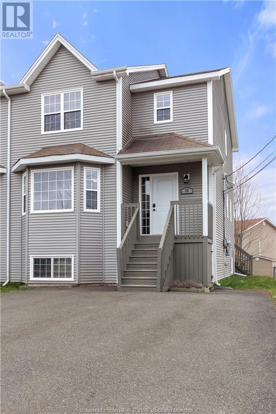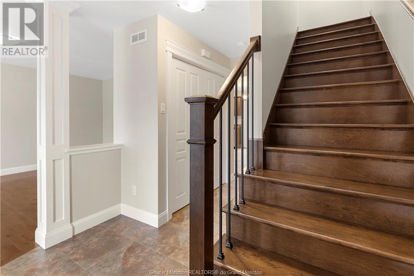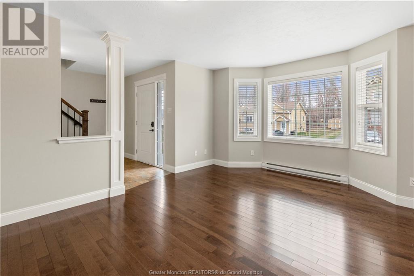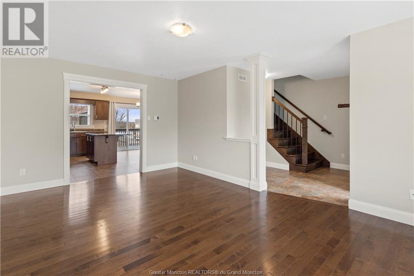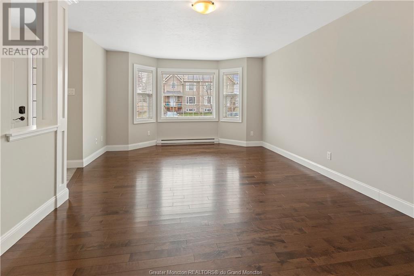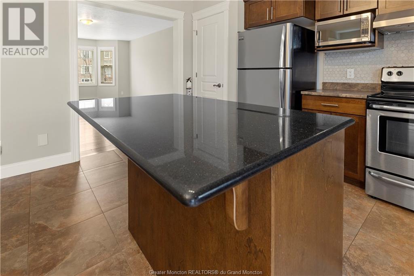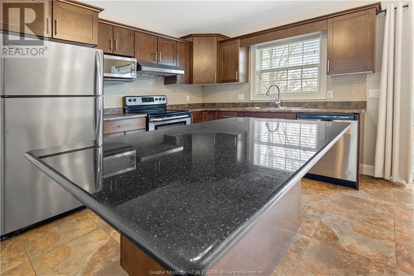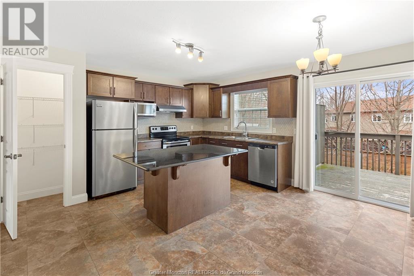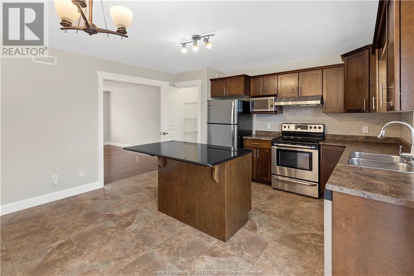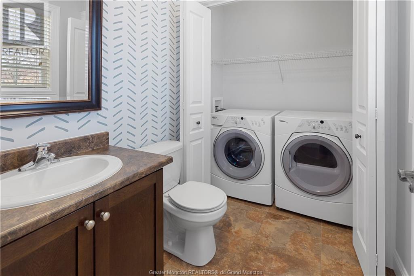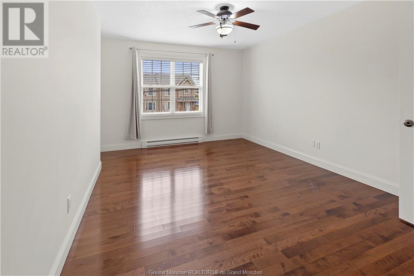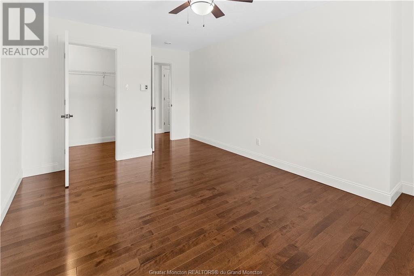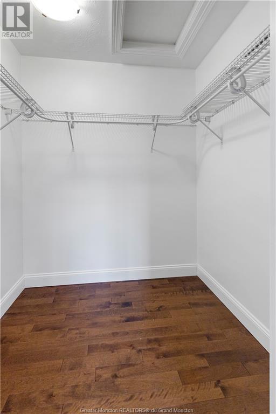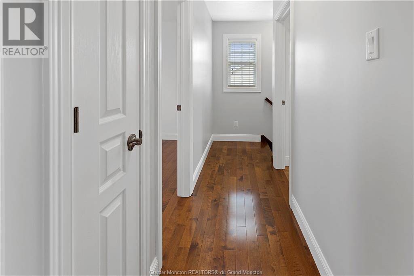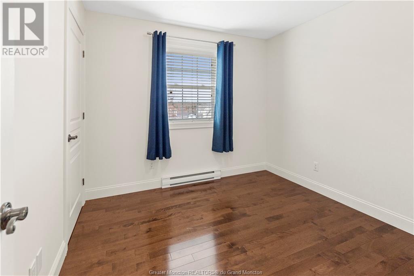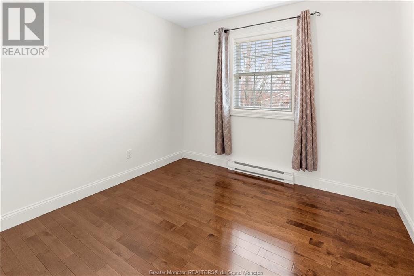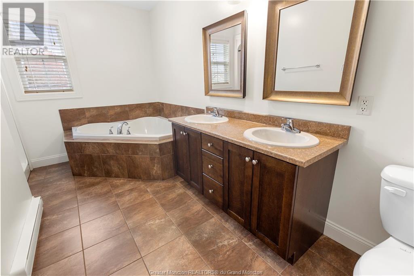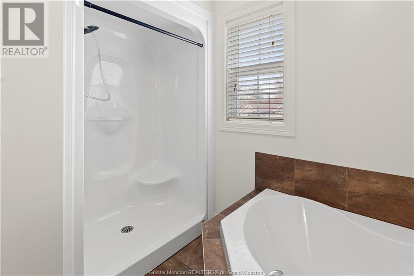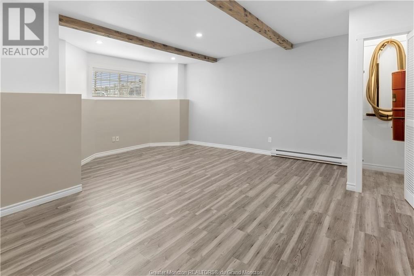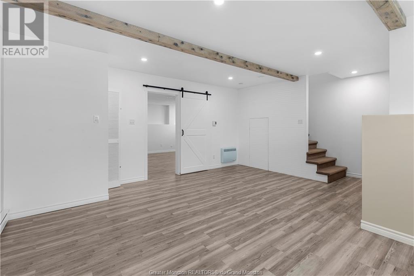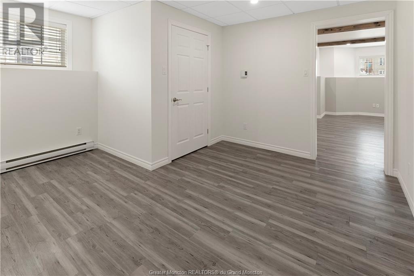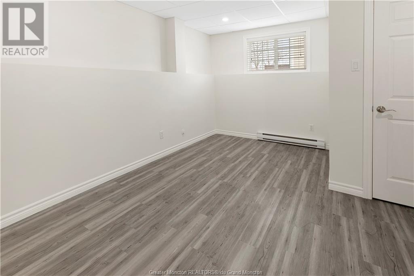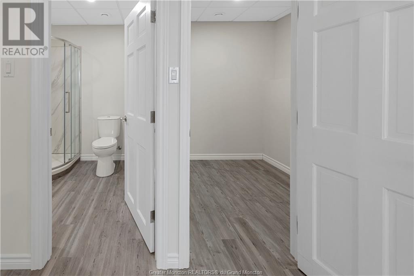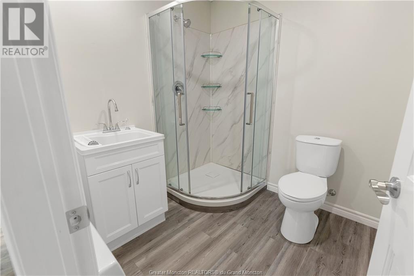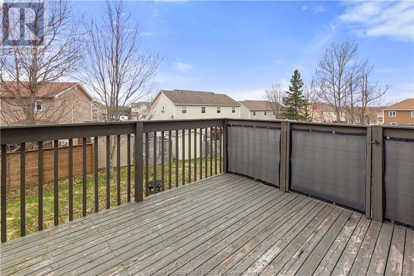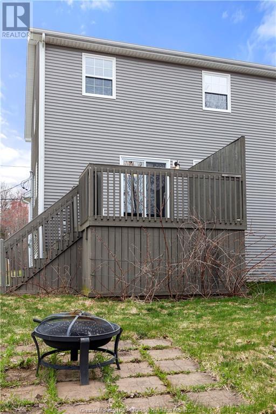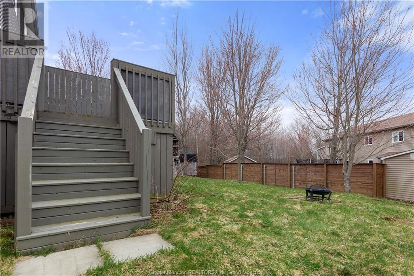LOADING
$339,000
***2 STOREY SEMI-DETACHED* 3+1 BEDROOMS*FINISHED BASEMENT*** Welcome to 35 Des Erables ! Located near schools, daycares, Dieppe Boulevard and trails, this home wont disappoint. Featuring a spacious foyer with large entry closet, open concept living room with large bay windows leading to the beautiful kitchen with pantry, ceramic back splash and extra large granite countertop island and open to the dining area that flows through the patio doors to the deck (with additional storage underneath) overlooking your landscaped backyard .The main level offers the half bath with laundry. The upper level offers primary bedroom with WALK-IN CLOSET, 2 additional good size spare bedrooms, and a 5pc bathroom with separate jetted-corner tub and walk-in shower, plus double vanity sinks. The lower level offers the impressive family (rec) room with wooden beams and barn door, the 4th bedroom with ensuite 3 pcs bathroom and large walk-in closet plus more additional storage under the stairs and closed up area. Additionally: CENTRAL VACUUM, an AIR EXCHANGER and NICE WIDE PAVED DRIVEWAY. Contact a REALTOR® today and book yourself a private viewing. The Property Tax is non-owner occupied. (id:42550)
Property Details
| MLS® Number | M159026 |
| Property Type | Single Family |
| Amenities Near By | Church, Public Transit, Shopping |
| Communication Type | High Speed Internet |
| Equipment Type | Water Heater |
| Features | Storm & Screens, Central Island, Paved Driveway, Drapery Rods |
| Rental Equipment Type | Water Heater |
Building
| Bathroom Total | 3 |
| Bedrooms Total | 4 |
| Amenities | Street Lighting |
| Appliances | Jetted Tub, Central Vacuum |
| Basement Development | Finished |
| Basement Type | Common (finished) |
| Constructed Date | 2010 |
| Construction Style Attachment | Semi-detached |
| Cooling Type | Air Exchanger |
| Exterior Finish | Vinyl Siding |
| Fixture | Drapes/window Coverings |
| Flooring Type | Hardwood, Laminate, Ceramic |
| Foundation Type | Concrete |
| Half Bath Total | 1 |
| Heating Fuel | Electric |
| Heating Type | Baseboard Heaters |
| Stories Total | 2 |
| Size Interior | 1309 Sqft |
| Total Finished Area | 1780 Sqft |
| Type | House |
| Utility Water | Municipal Water |
Land
| Access Type | Year-round Access |
| Acreage | No |
| Land Amenities | Church, Public Transit, Shopping |
| Landscape Features | Landscaped |
| Sewer | Municipal Sewage System |
| Size Irregular | 377 Sqm |
| Size Total Text | 377 Sqm|under 1/2 Acre |
Rooms
| Level | Type | Length | Width | Dimensions |
|---|---|---|---|---|
| Second Level | Bedroom | 17.8x11 | ||
| Second Level | Bedroom | 10.11x9.6 | ||
| Second Level | Bedroom | 9.9x9.6 | ||
| Second Level | 5pc Bathroom | 13.7x10 | ||
| Basement | Family Room | 20.9x18.1 | ||
| Basement | Bedroom | 13.6x13.5 | ||
| Basement | 3pc Bathroom | 7.3x6.7 | ||
| Basement | Other | 6.5x5.10 | ||
| Main Level | Foyer | Measurements not available | ||
| Main Level | Living Room | 18.9x11.7 | ||
| Main Level | Kitchen | 14.1x10 | ||
| Main Level | Dining Room | 14.1x5.7 | ||
| Main Level | 2pc Bathroom | 8.9x5.7 |
https://www.realtor.ca/real-estate/26825358/35-des-erables-rd-dieppe
Interested?
Contact us for more information

The trademarks REALTOR®, REALTORS®, and the REALTOR® logo are controlled by The Canadian Real Estate Association (CREA) and identify real estate professionals who are members of CREA. The trademarks MLS®, Multiple Listing Service® and the associated logos are owned by The Canadian Real Estate Association (CREA) and identify the quality of services provided by real estate professionals who are members of CREA. The trademark DDF® is owned by The Canadian Real Estate Association (CREA) and identifies CREA's Data Distribution Facility (DDF®)
May 10 2024 06:29:09
Greater Moncton REALTORS® du Grand Moncton
Keller Williams Capital Realty
Contact Us
Use the form below to contact us!

