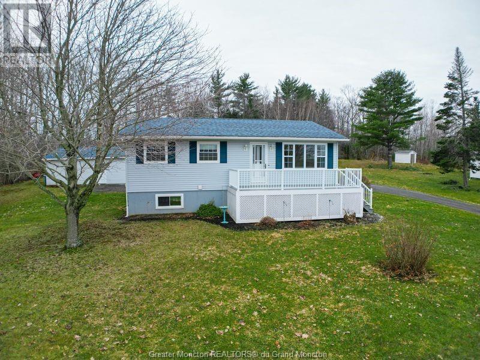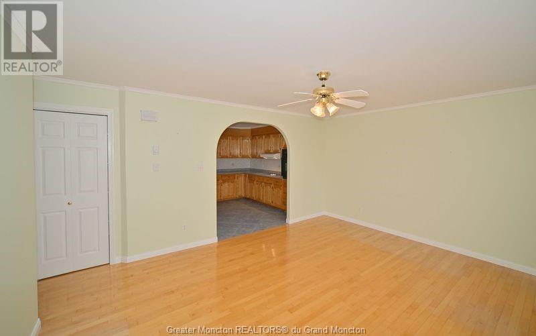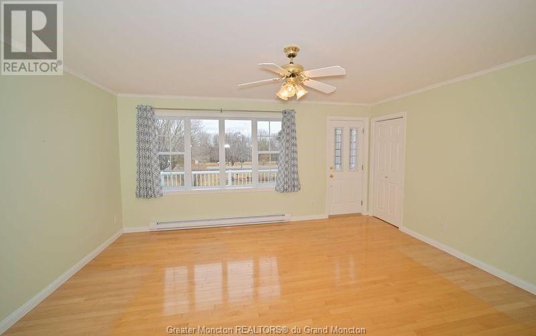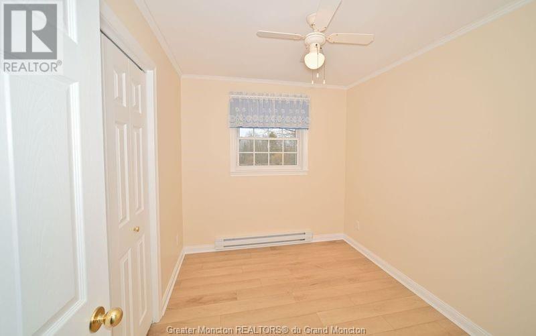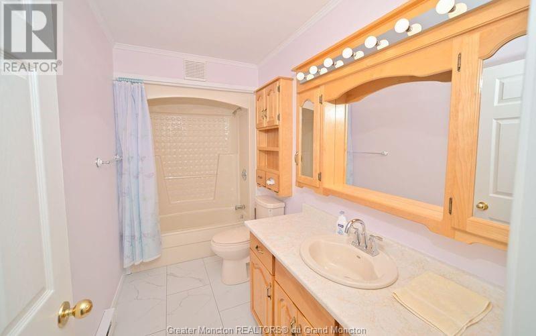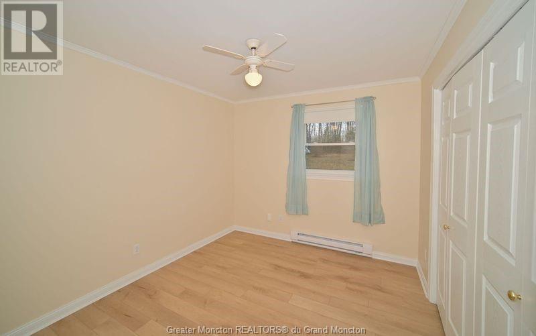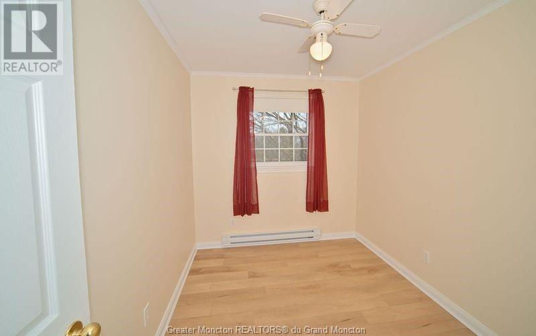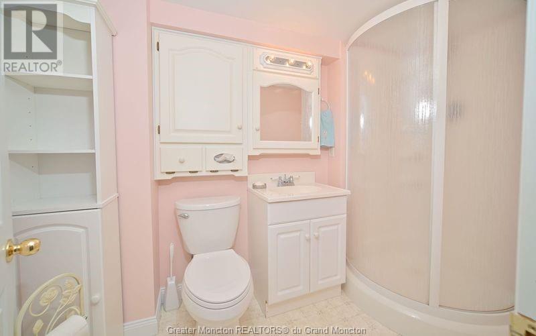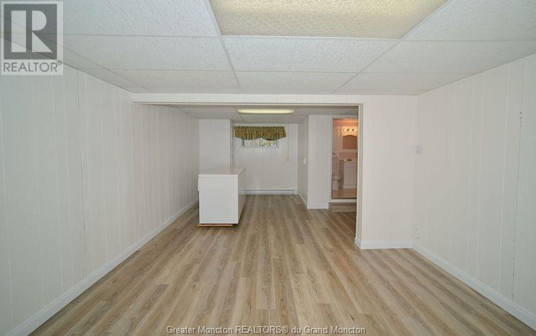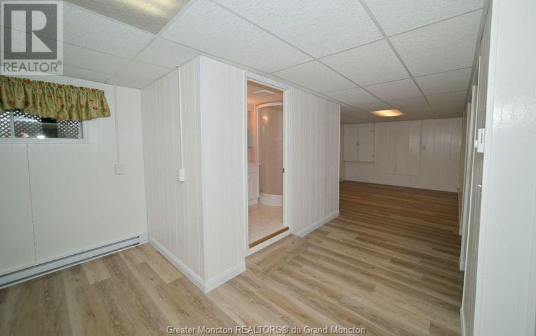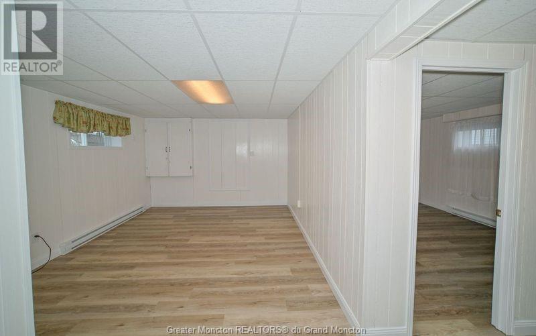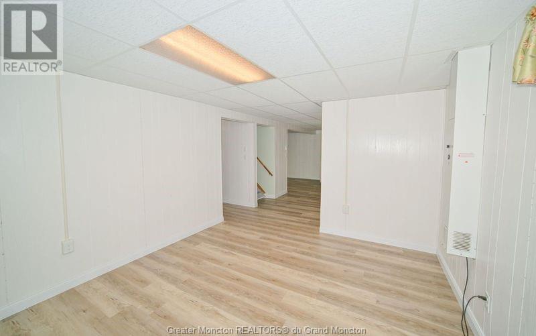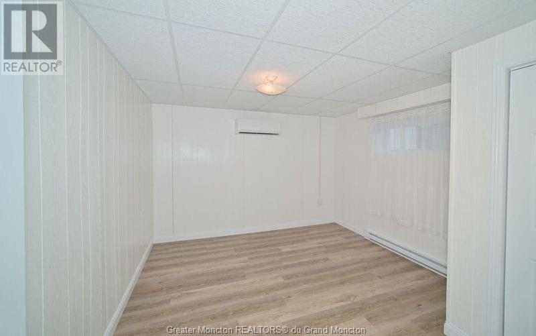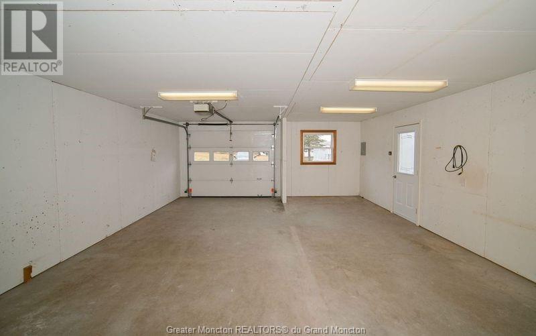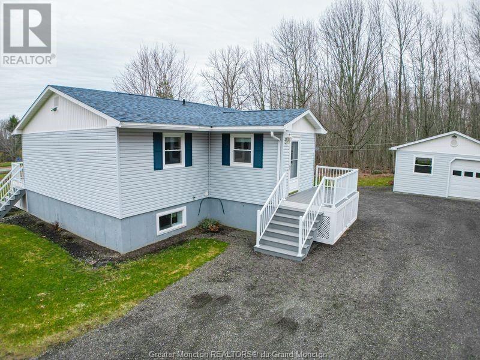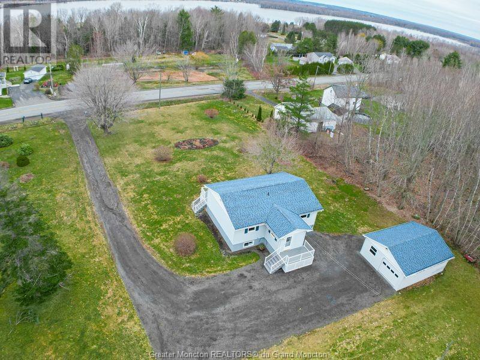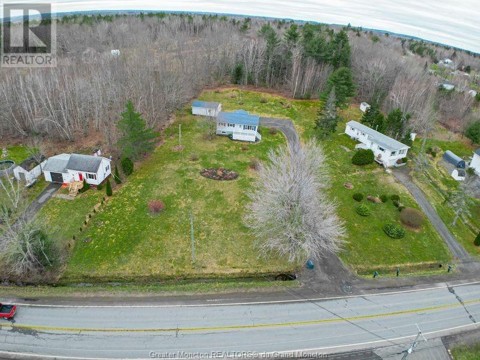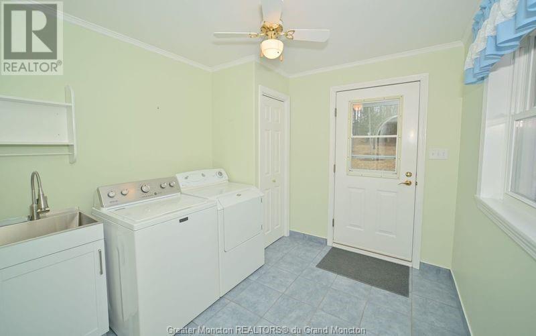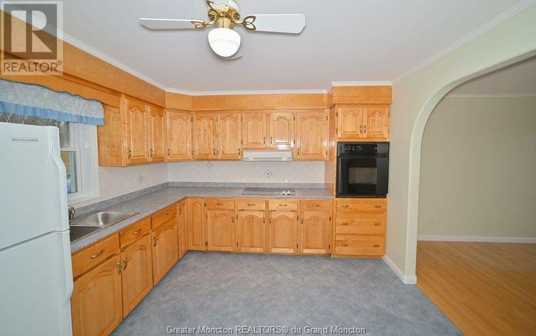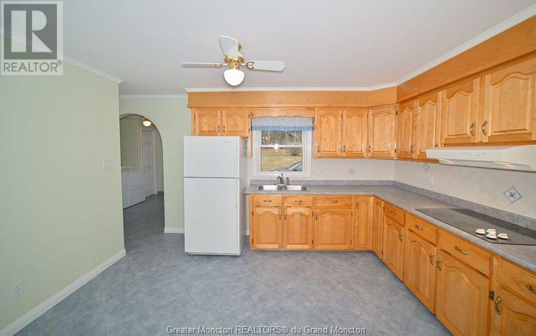LOADING
$399,900
Visit REALTOR® website for additional information. First time on the market! 3+1 Bed Bungalow with detached garage. This Bungalow has been immaculately maintained and is move in ready! Built and maintained by Richard Maillet and Sons. No work to be done here! The kitchen is open to the living room , making it a great space to entertain. The basement is finished providing extra usable space for a Family Room, Office, for guests and offers a second bath. Laundry is located on the main floor, with heated floors that extend into the kitchen. Grab a cup of coffee and sit out on the front or back deck (all composite) and enjoy the sounds of nature on your peaceful 2+ acre lot. Near Burton School and only a few minutes to base Gagetown. This gem will not last long! (id:42550)
Property Details
| MLS® Number | M158744 |
| Property Type | Single Family |
| Amenities Near By | Church, Shopping |
| Communication Type | High Speed Internet |
| Equipment Type | Water Heater |
| Features | Lighting |
| Rental Equipment Type | Water Heater |
Building
| Bathroom Total | 2 |
| Bedrooms Total | 3 |
| Amenities | Street Lighting |
| Architectural Style | Bungalow |
| Basement Development | Finished |
| Basement Type | Common (finished) |
| Constructed Date | 1990 |
| Cooling Type | Air Conditioned |
| Exterior Finish | Vinyl Siding |
| Flooring Type | Hardwood, Laminate |
| Foundation Type | Concrete |
| Heating Fuel | Electric |
| Heating Type | Baseboard Heaters |
| Stories Total | 1 |
| Size Interior | 936 Sqft |
| Total Finished Area | 1872 Sqft |
| Type | House |
| Utility Water | Drilled Well, Well |
Parking
| Detached Garage | 1 |
| Gravel |
Land
| Access Type | Year-round Access |
| Acreage | Yes |
| Land Amenities | Church, Shopping |
| Landscape Features | Landscaped |
| Sewer | Septic System |
| Size Irregular | 8215 Sm |
| Size Total Text | 8215 Sm|1 - 3 Acres |
Rooms
| Level | Type | Length | Width | Dimensions |
|---|---|---|---|---|
| Basement | Addition | 8.8x9.8 | ||
| Basement | Other | 13x24 | ||
| Basement | Family Room | 11.8x14.4 | ||
| Basement | Other | 11.5x12.9 | ||
| Basement | 3pc Bathroom | 9.4x5 | ||
| Main Level | Living Room | 13.5x16 | ||
| Main Level | Kitchen | 11.4x13.5 | ||
| Main Level | Foyer | 6.2x10 | ||
| Main Level | Bedroom | 12x10 | ||
| Main Level | Bedroom | 10x8 | ||
| Main Level | Bedroom | 10x8 | ||
| Main Level | 4pc Bathroom | 5.3x8.4 |
Utilities
| Cable | Available |
| Telephone | Available |
https://www.realtor.ca/real-estate/26769032/450-route-102-burton
Interested?
Contact us for more information

The trademarks REALTOR®, REALTORS®, and the REALTOR® logo are controlled by The Canadian Real Estate Association (CREA) and identify real estate professionals who are members of CREA. The trademarks MLS®, Multiple Listing Service® and the associated logos are owned by The Canadian Real Estate Association (CREA) and identify the quality of services provided by real estate professionals who are members of CREA. The trademark DDF® is owned by The Canadian Real Estate Association (CREA) and identifies CREA's Data Distribution Facility (DDF®)
April 22 2024 03:00:40
Greater Moncton REALTORS® du Grand Moncton
Pg Direct Realty Ltd.
Contact Us
Use the form below to contact us!

