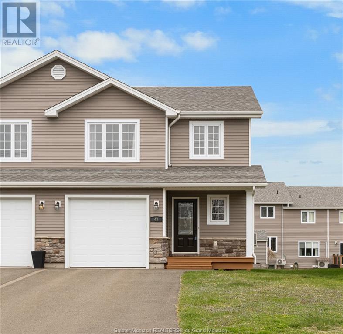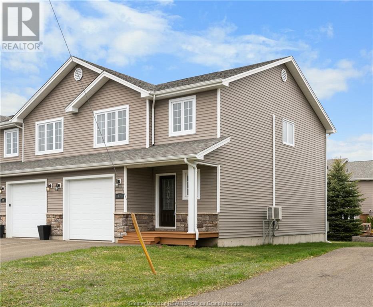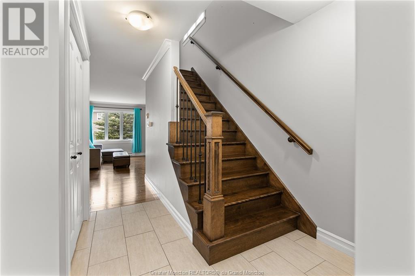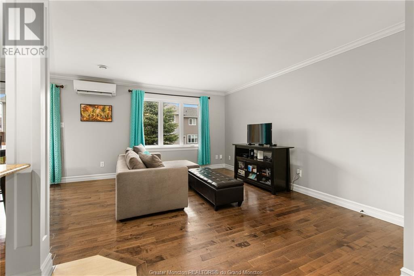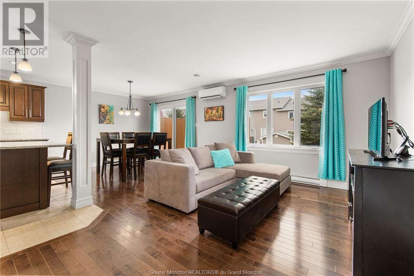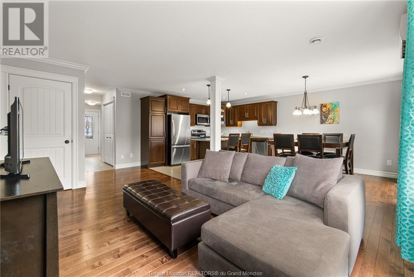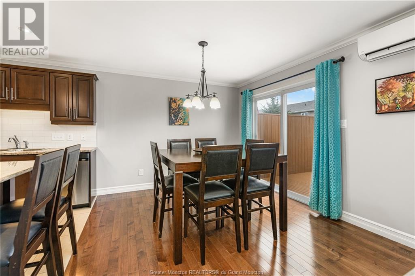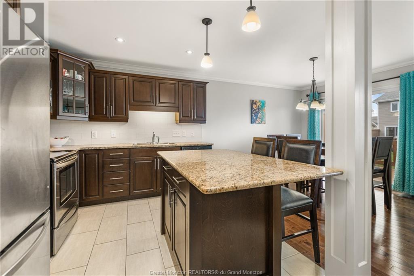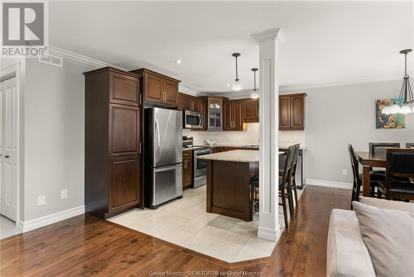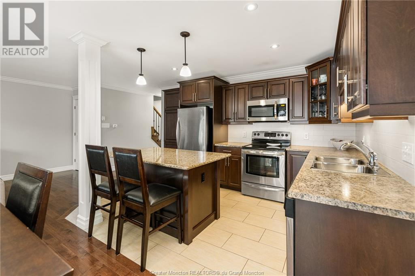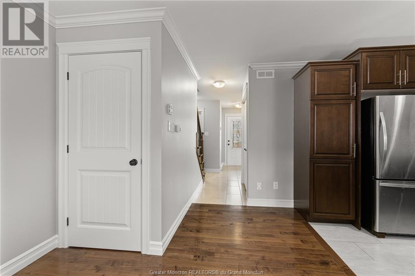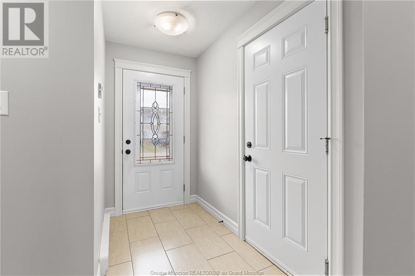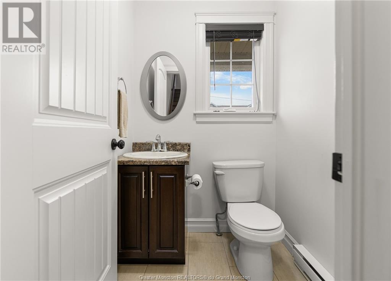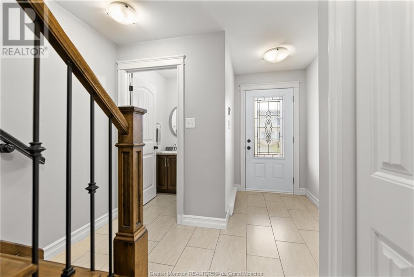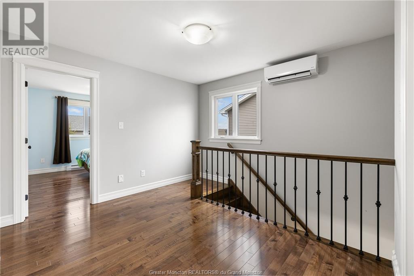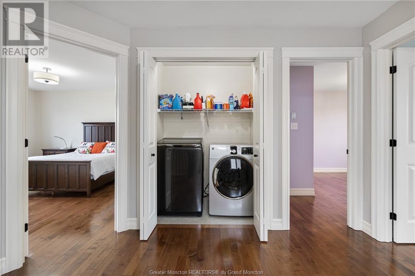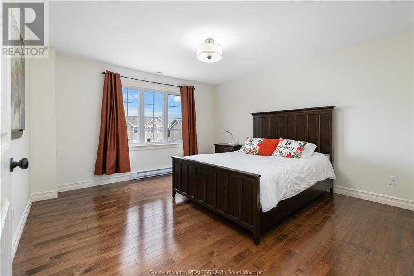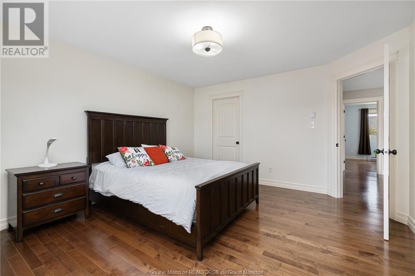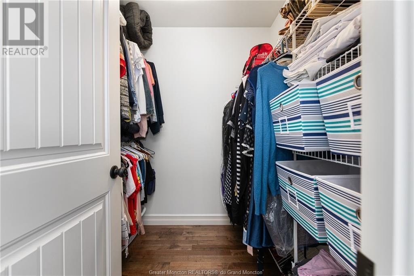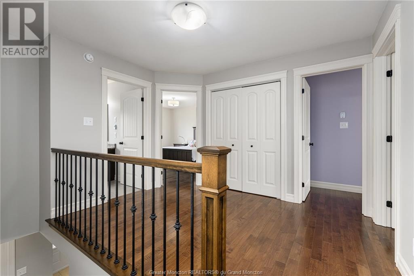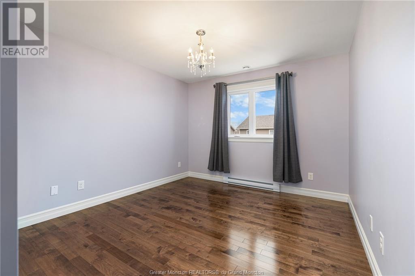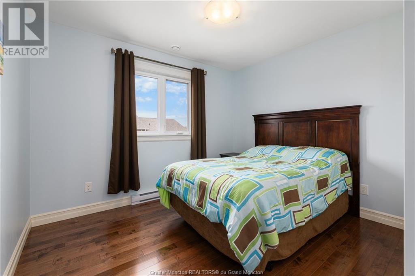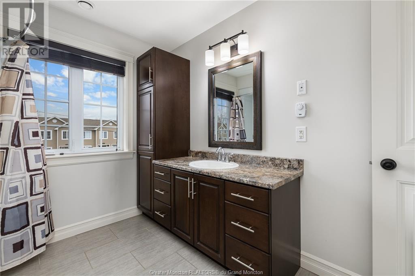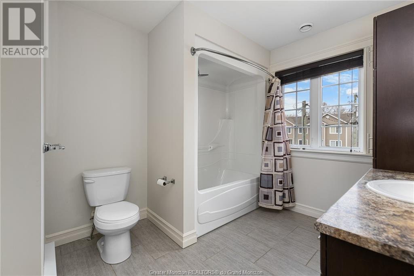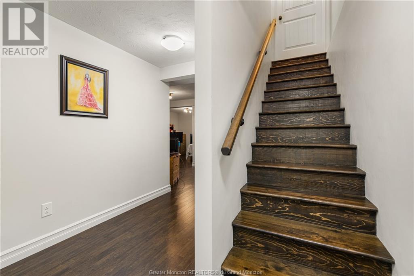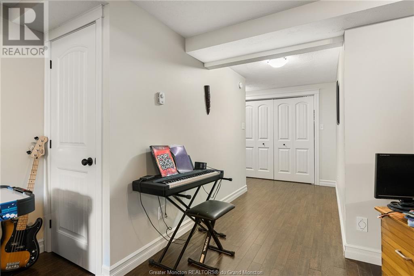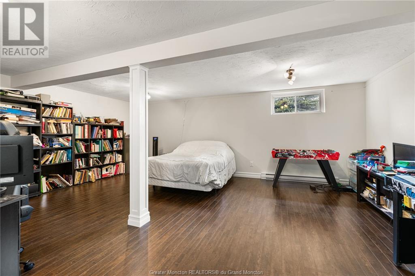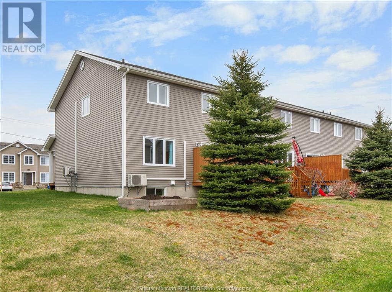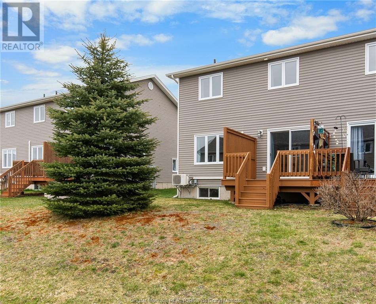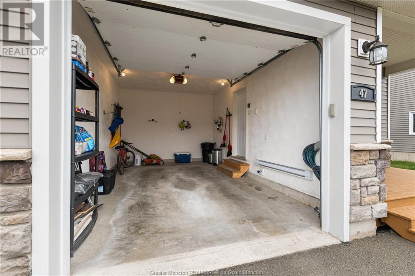LOADING
$330,000
ENERGY EFFICIENT (2 MINI SPLITS), CORNER UNIT, OVERSIZED LOT, CENTRAL VACUUM, FULLY FINISHED BASEMENT & OPEN CONCEPT. Welcome to your new home! Nestled in a serene neighbourhood, this property boasts three bedrooms, one and a half bathroom, an attached single-car garage, providing ample space for comfortable living. Three bedrooms offer versatility for your family's needs. The open-concept layout seamlessly combines the kitchen and living area, creating and inviting atmosphere for entertaining guests or simply relaxing with family. This home offers you a nice kitchen with dark stained cabinetry, raised designer glass corner cabinet, a granite top center island that offers more seating space and extra storage, patio doors leading to the backyard deck. Going up to the second level to find a primary bedroom featuring a large window, walk-in closet, two good sized spare bedrooms, and a 4 pc bathroom. A large area at the top of the stairs to fit a nice bench or chair. You will love convenience off your laundry on the upper level. Park with ease and enjoy the convenience of direct access to your home through the attached single-car garage. Situated in a desirable area, this townhouse offers proximity to schools, parks, shopping centres and transportation, ensuring convenience and accessibility to everyday amenities and activities. Just a short stroll away from Rotary Park, Arthur Leblanc Arena, walking trails. Don't miss out! Schedule a showing today! (id:42550)
Property Details
| MLS® Number | M159103 |
| Property Type | Single Family |
| Amenities Near By | Golf Course, Public Transit, Shopping |
| Communication Type | High Speed Internet |
| Equipment Type | Water Heater |
| Features | Level Lot, Central Island, Lighting, Paved Driveway |
| Rental Equipment Type | Water Heater |
Building
| Bathroom Total | 2 |
| Bedrooms Total | 3 |
| Amenities | Street Lighting |
| Appliances | Dishwasher, Central Vacuum |
| Basement Development | Finished |
| Basement Type | Common (finished) |
| Constructed Date | 2011 |
| Cooling Type | Air Exchanger, Air Conditioned |
| Exterior Finish | Stone, Vinyl Siding |
| Fire Protection | Smoke Detectors |
| Fixture | Drapes/window Coverings |
| Flooring Type | Hardwood, Laminate, Ceramic |
| Foundation Type | Concrete |
| Half Bath Total | 1 |
| Heating Fuel | Electric |
| Heating Type | Baseboard Heaters, Heat Pump |
| Stories Total | 2 |
| Size Interior | 1389 Sqft |
| Total Finished Area | 1961 Sqft |
| Type | Row / Townhouse |
| Utility Water | Municipal Water |
Parking
| Attached Garage | 1 |
Land
| Access Type | Year-round Access |
| Acreage | No |
| Land Amenities | Golf Course, Public Transit, Shopping |
| Landscape Features | Landscaped |
| Sewer | Municipal Sewage System |
| Size Irregular | 319 Square Metres |
| Size Total Text | 319 Square Metres|under 1/2 Acre |
Rooms
| Level | Type | Length | Width | Dimensions |
|---|---|---|---|---|
| Second Level | Bedroom | 13x14 | ||
| Second Level | Bedroom | 10x11.6 | ||
| Second Level | Bedroom | 10.10x9.2 | ||
| Second Level | 4pc Bathroom | 9x9 | ||
| Second Level | Laundry Room | Measurements not available | ||
| Basement | Family Room | Measurements not available | ||
| Main Level | Dining Room | 9x9 | ||
| Main Level | Kitchen | 13x10.6 | ||
| Main Level | Living Room | 14.10x13 | ||
| Main Level | 2pc Bathroom | 4x5 |
https://www.realtor.ca/real-estate/26850181/47-lionel-st-dieppe
Interested?
Contact us for more information

The trademarks REALTOR®, REALTORS®, and the REALTOR® logo are controlled by The Canadian Real Estate Association (CREA) and identify real estate professionals who are members of CREA. The trademarks MLS®, Multiple Listing Service® and the associated logos are owned by The Canadian Real Estate Association (CREA) and identify the quality of services provided by real estate professionals who are members of CREA. The trademark DDF® is owned by The Canadian Real Estate Association (CREA) and identifies CREA's Data Distribution Facility (DDF®)
May 06 2024 03:01:44
Greater Moncton REALTORS® du Grand Moncton
RE/MAX Quality Real Estate Inc.
Contact Us
Use the form below to contact us!

