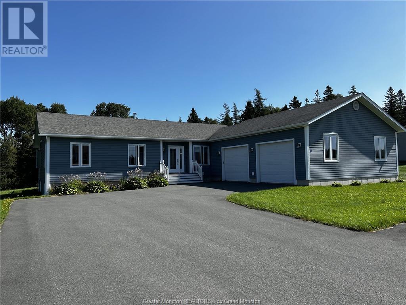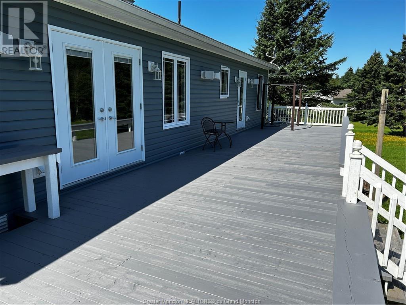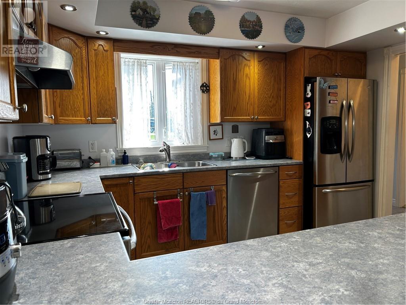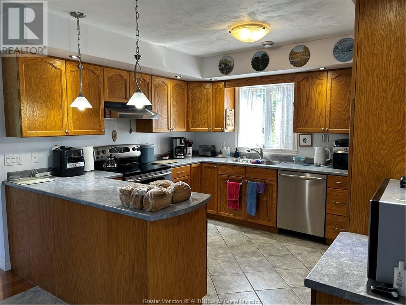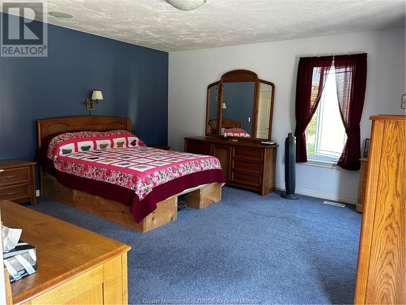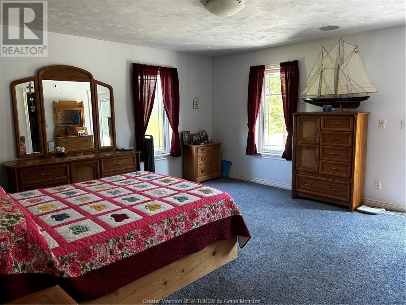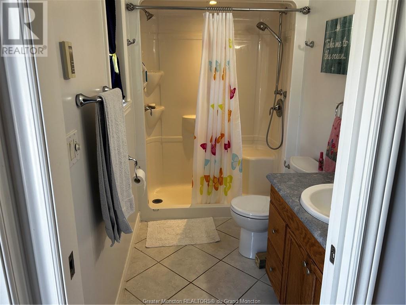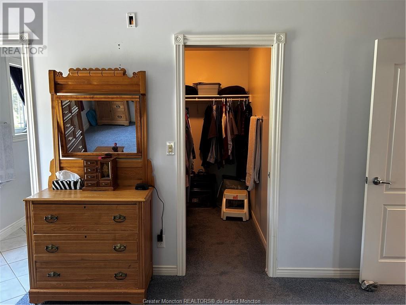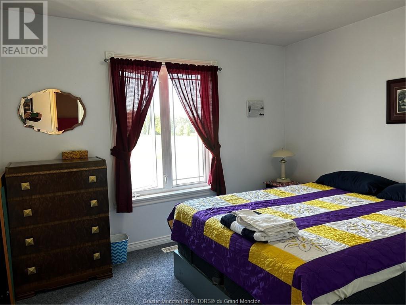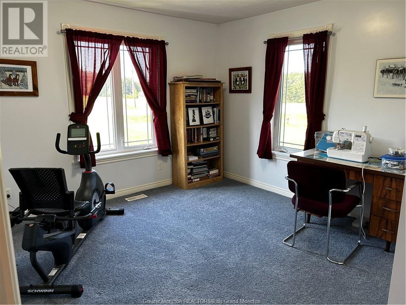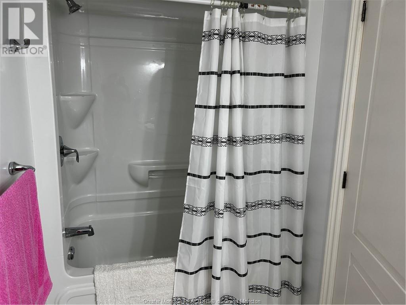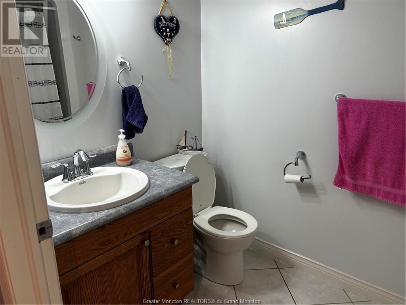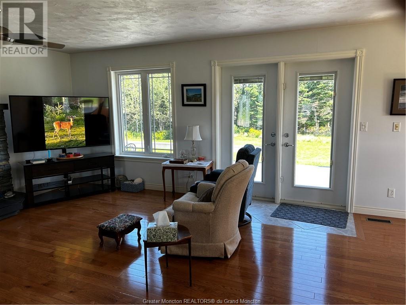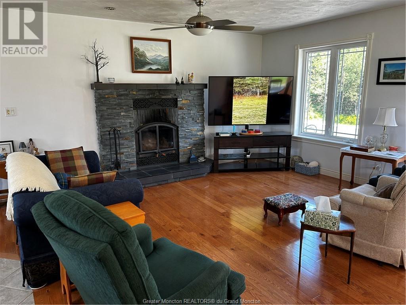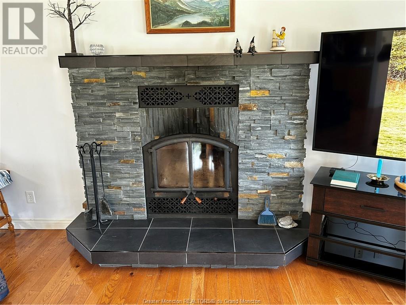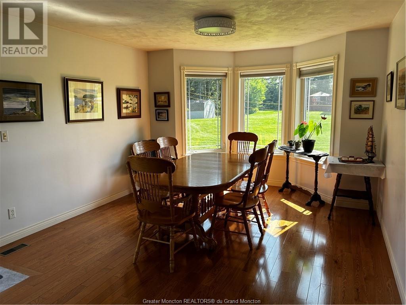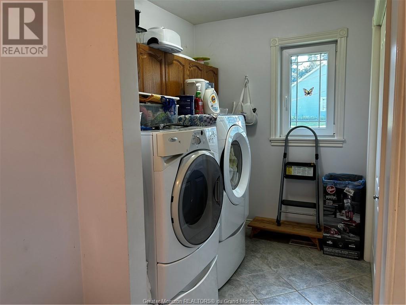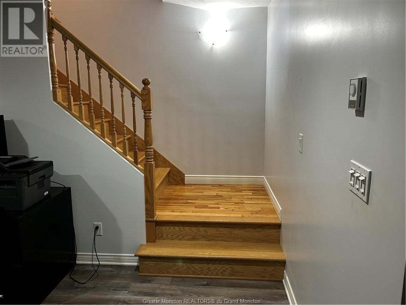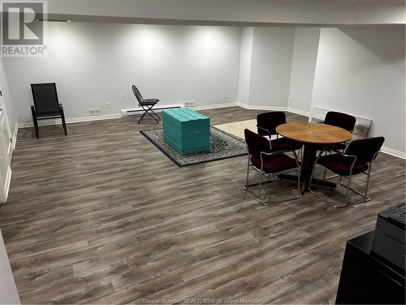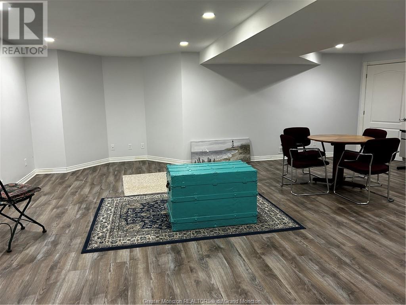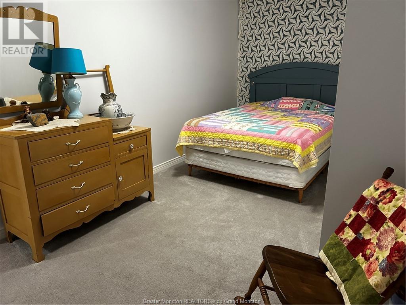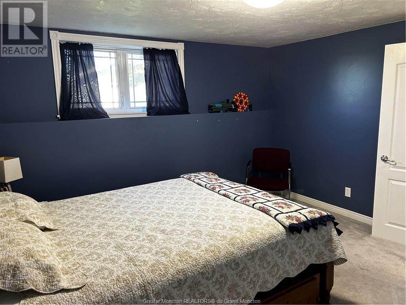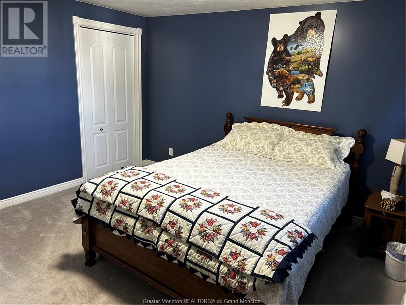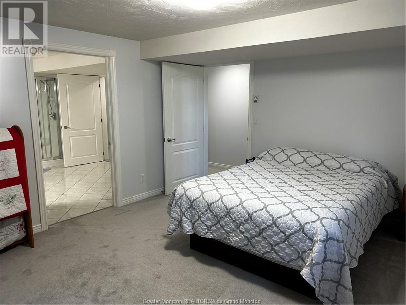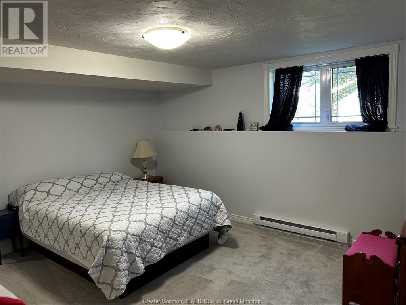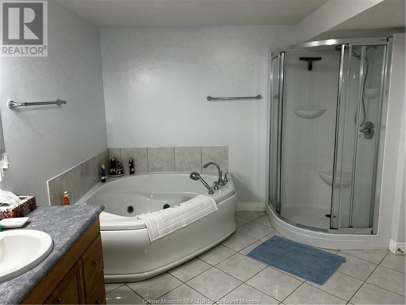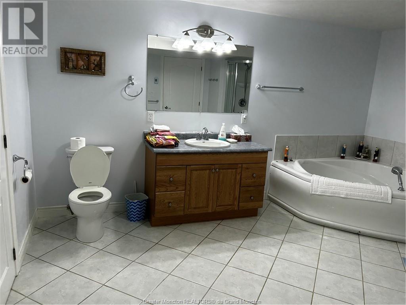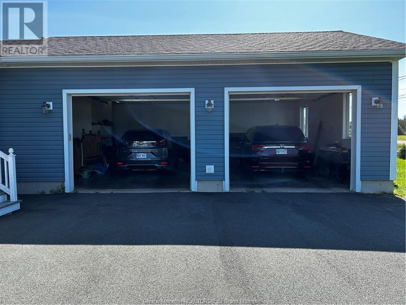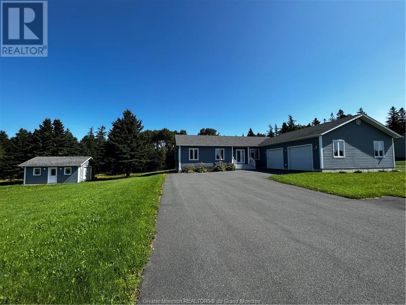LOADING
$584,000
Amazing executive 5 bedroom, 3 bathroom bungalow with oversized heated double garage & large paved driveway. This fantastic home sits on a large landscaped lot at the end of a private cul-de-sac. The main floor features a well appointed kitchen with stainless steal appliances, including a double oven & in-floor heating. The large formal dining room & open concept living room feature oak hardwood floors & a unique fireplace with controls to distribute heat to both the upstairs and/or downstairs through duct work throughout the home. On the main floor you'll also find 3 large bright bedrooms. The primary bedroom features a walk-in closet, 3pc ensuite with in-floor heating & a walk-in shower with duel heads. You'll also find a private door to the large back deck (52x12). The main floor also boasts a 4pc bathroom with in-floor heating, as well as a large laundry room. The completely finished lower level is just as impressive. The huge family room is perfect for a home theatre or a games room. The lower floor also boasts 2 more bright bedrooms & a bonus room. This level is topped off by a large 4pc bathroom with in-floor heating, jetted Jacuzzi tub & a stand up shower. The entire home (inside & out) has a built in sound system, and is wired for easy generator hookup. Other features include custom tile work in the entry way, oversized doors throughout, a heat pump/air conditioning/air exchanger/dehumidifier system and deck wiring for a hot tub. This home is truly a must see. (id:42550)
Property Details
| MLS® Number | M154798 |
| Property Type | Single Family |
| Amenities Near By | Church, Shopping |
| Communication Type | High Speed Internet |
| Equipment Type | Water Heater |
| Features | Level Lot, Paved Driveway |
| Rental Equipment Type | Water Heater |
| Storage Type | Storage Shed |
Building
| Bathroom Total | 3 |
| Bedrooms Total | 5 |
| Appliances | Jetted Tub |
| Architectural Style | Bungalow |
| Basement Development | Finished |
| Basement Type | Full (finished) |
| Constructed Date | 2008 |
| Cooling Type | Air Exchanger |
| Exterior Finish | Vinyl Siding |
| Fire Protection | Smoke Detectors |
| Fireplace Present | Yes |
| Flooring Type | Carpeted, Ceramic Tile, Hardwood, Laminate |
| Foundation Type | Concrete |
| Heating Fuel | Electric, Wood |
| Heating Type | In Floor Heating, Baseboard Heaters, Heat Pump |
| Stories Total | 1 |
| Size Interior | 1611 Sqft |
| Total Finished Area | 3171 Sqft |
| Type | House |
| Utility Water | Municipal Water |
Parking
| Attached Garage | 2 |
Land
| Access Type | Year-round Access |
| Acreage | Yes |
| Land Amenities | Church, Shopping |
| Landscape Features | Landscaped |
| Sewer | Septic System |
| Size Irregular | 5458.5 Metric |
| Size Total Text | 5458.5 Metric|1 - 3 Acres |
Rooms
| Level | Type | Length | Width | Dimensions |
|---|---|---|---|---|
| Basement | Family Room | 24x18 | ||
| Basement | Bedroom | 12.8x12.3 | ||
| Basement | Bedroom | 14.8x12.4 | ||
| Basement | 4pc Bathroom | 13.11x11.11 | ||
| Basement | Addition | 16.6x8 | ||
| Basement | Utility Room | 4x12 | ||
| Main Level | Kitchen | 10x11 | ||
| Main Level | Dining Room | 12.2x12.8 | ||
| Main Level | Living Room | 13.4x14.6 | ||
| Main Level | Bedroom | 11.5x9.10 | ||
| Main Level | Bedroom | 13.5x11.3 | ||
| Main Level | Bedroom | 15.3x15.4 | ||
| Main Level | 3pc Ensuite Bath | 4.11x8.10 | ||
| Main Level | 4pc Bathroom | 4.11x6.7 | ||
| Main Level | Foyer | 12.8x14 | ||
| Main Level | Laundry Room | 6x8.5 |
Utilities
| Cable | Available |
| Telephone | Available |
https://www.realtor.ca/real-estate/25989225/51-ridgewood-dr-sackville
Interested?
Contact us for more information

The trademarks REALTOR®, REALTORS®, and the REALTOR® logo are controlled by The Canadian Real Estate Association (CREA) and identify real estate professionals who are members of CREA. The trademarks MLS®, Multiple Listing Service® and the associated logos are owned by The Canadian Real Estate Association (CREA) and identify the quality of services provided by real estate professionals who are members of CREA. The trademark DDF® is owned by The Canadian Real Estate Association (CREA) and identifies CREA's Data Distribution Facility (DDF®)
June 03 2024 12:49:29
Greater Moncton REALTORS® du Grand Moncton
Evertree Realty Inc.
Contact Us
Use the form below to contact us!

