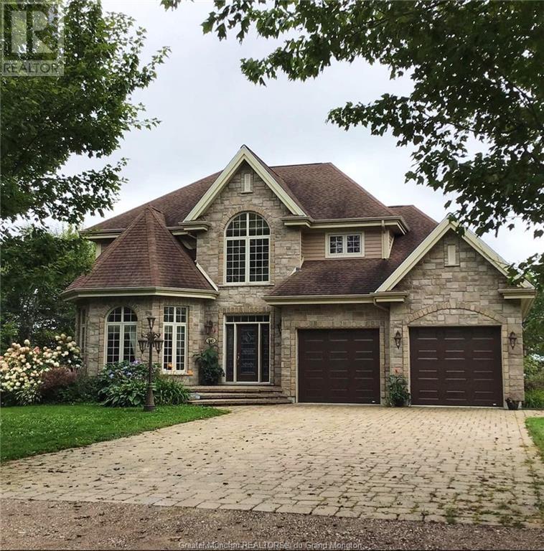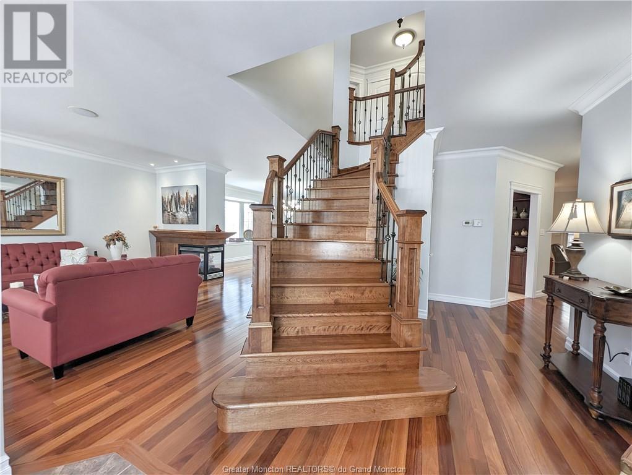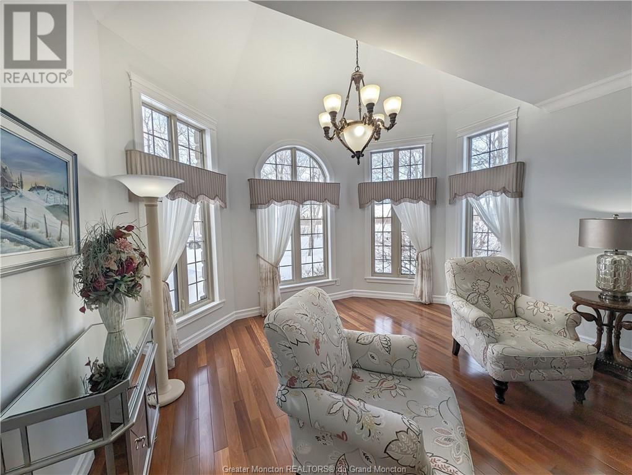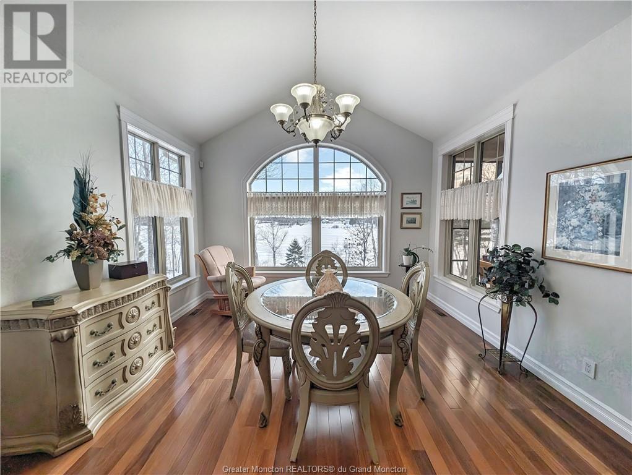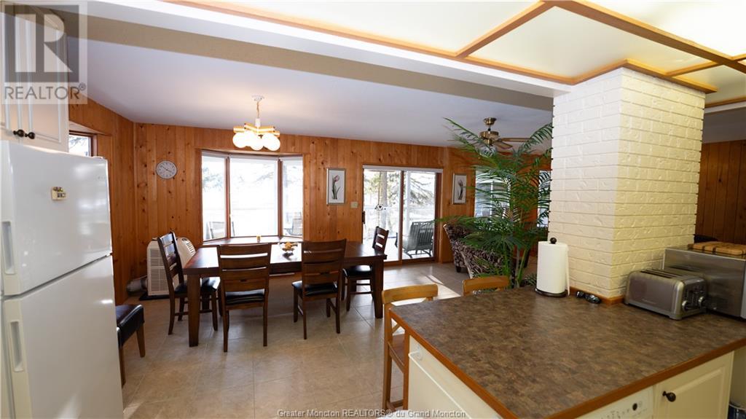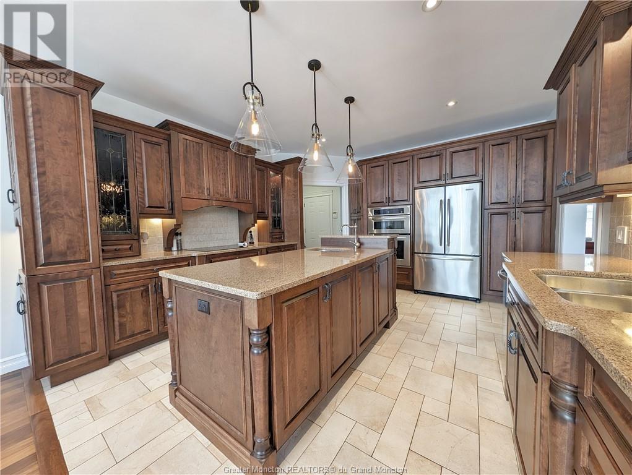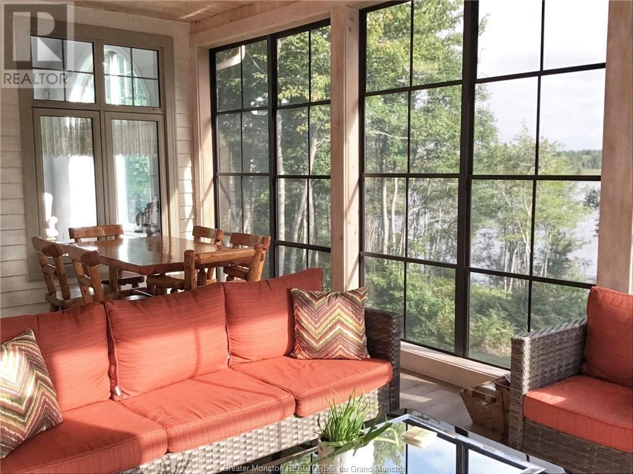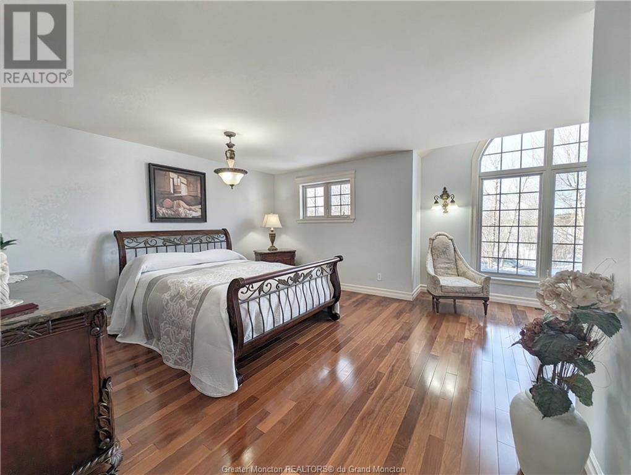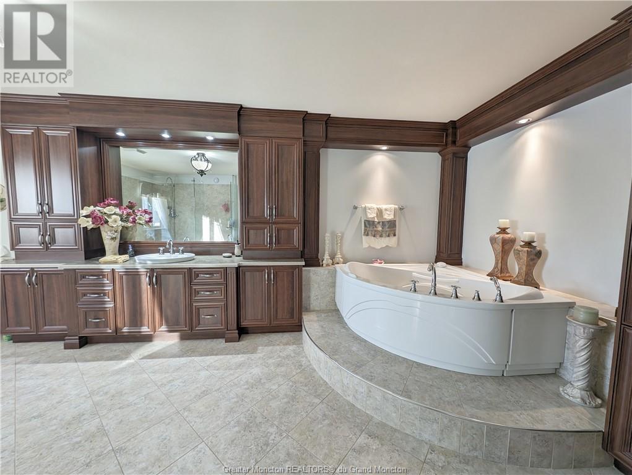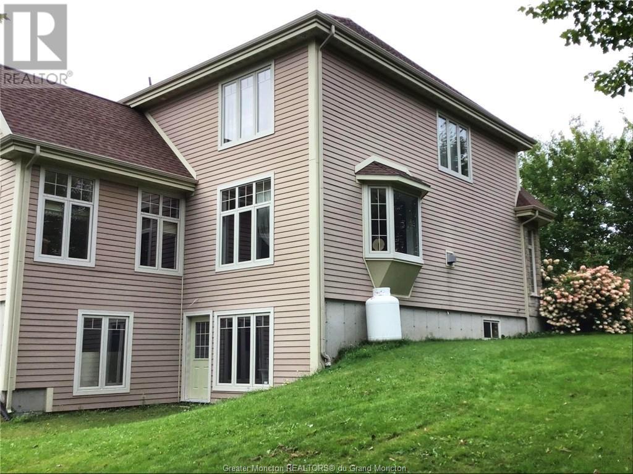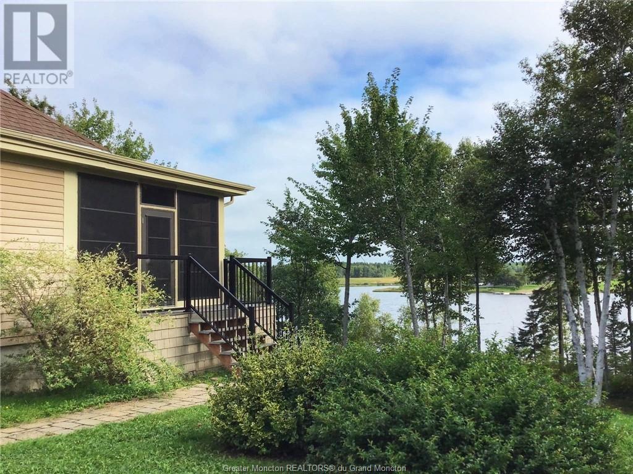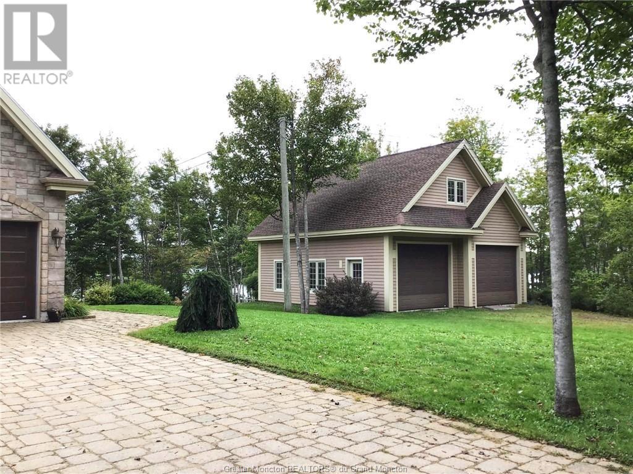LOADING
$889,000
Visit REALTOR® website for additional information. WATERFRONT. Property nestled on more than a wooded acre on the banks of the river, and of exceptional construction quality. The ground floor offers an open space with a spacious living room, a formal dining room, and a kitchen equipped with an island. A three-sided propane fireplace adds a cozy touch. The magnificent view of the river from the 3-season solarium and the living room. A full bathroom with shower and access to the insulated and heated garage. Upstairs, 3 bedrooms, a full bathroom. Hardwood floors. Semi-finished basement with family room with access to the backyard, 2 bedrooms, storage, and possibility of adding a bathroom. Over 200 feet of river frontage. Separate double garage. Engineered wood covering, plain paving stone. Riverfront paradise. (id:42550)
Property Details
| MLS® Number | M157660 |
| Property Type | Single Family |
| Amenities Near By | Church |
| Communication Type | High Speed Internet |
| Features | Lighting |
| Structure | Patio(s) |
| View Type | View Of Water |
| Water Front Type | Waterfront |
Building
| Bathroom Total | 2 |
| Bedrooms Total | 5 |
| Appliances | Central Vacuum |
| Basement Development | Partially Finished |
| Basement Type | Full (partially Finished) |
| Constructed Date | 2007 |
| Cooling Type | Air Exchanger, Central Air Conditioning |
| Exterior Finish | Stone, Wood Siding |
| Fire Protection | Smoke Detectors |
| Flooring Type | Ceramic Tile, Hardwood, Laminate |
| Foundation Type | Concrete |
| Heating Type | Forced Air, Ground Source Heat |
| Stories Total | 2 |
| Size Interior | 3018 Sqft |
| Total Finished Area | 3868 Sqft |
| Type | House |
| Utility Water | Drilled Well |
Parking
| Attached Garage | |
| Detached Garage |
Land
| Access Type | Year-round Access |
| Acreage | Yes |
| Land Amenities | Church |
| Landscape Features | Landscaped |
| Sewer | Septic System |
| Size Irregular | 1.10 Ac Imperial |
| Size Total Text | 1.10 Ac Imperial|1 - 3 Acres |
Rooms
| Level | Type | Length | Width | Dimensions |
|---|---|---|---|---|
| Second Level | Bedroom | 15x14 | ||
| Second Level | Bedroom | 13x12.5 | ||
| Second Level | Bedroom | 14.5x12.5 | ||
| Second Level | 4pc Bathroom | Measurements not available | ||
| Basement | Living Room | Measurements not available | ||
| Basement | Bedroom | Measurements not available | ||
| Basement | Bedroom | Measurements not available | ||
| Basement | Utility Room | Measurements not available | ||
| Main Level | Foyer | 7x8.5 | ||
| Main Level | Living Room | 23x14 | ||
| Main Level | Kitchen | 15x14 | ||
| Main Level | Dining Room | 18.5x14 | ||
| Main Level | Dining Room | 14.5x13 | ||
| Main Level | Sunroom | 20x14 | ||
| Main Level | Family Room | 20x12.5 | ||
| Main Level | 3pc Bathroom | Measurements not available |
Utilities
| Cable | Available |
https://www.realtor.ca/real-estate/26563556/56-des-perdrix-pointe-a-tom
Interested?
Contact us for more information

The trademarks REALTOR®, REALTORS®, and the REALTOR® logo are controlled by The Canadian Real Estate Association (CREA) and identify real estate professionals who are members of CREA. The trademarks MLS®, Multiple Listing Service® and the associated logos are owned by The Canadian Real Estate Association (CREA) and identify the quality of services provided by real estate professionals who are members of CREA. The trademark DDF® is owned by The Canadian Real Estate Association (CREA) and identifies CREA's Data Distribution Facility (DDF®)
April 22 2024 03:03:33
Greater Moncton REALTORS® du Grand Moncton
Pg Direct Realty Ltd.
Contact Us
Use the form below to contact us!

