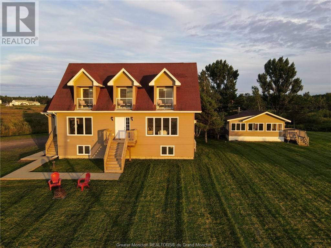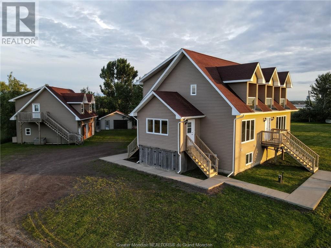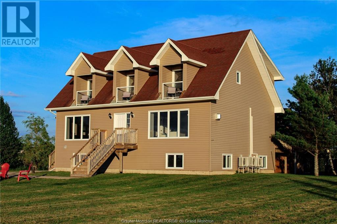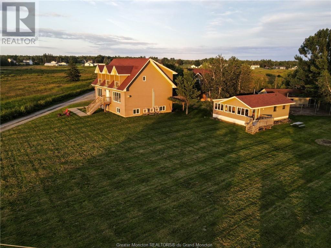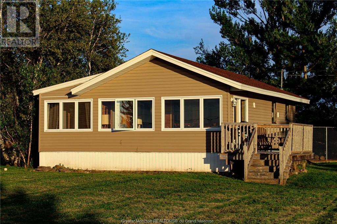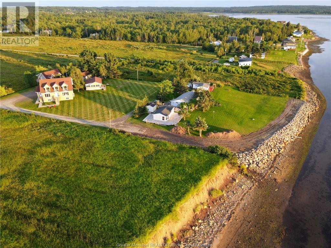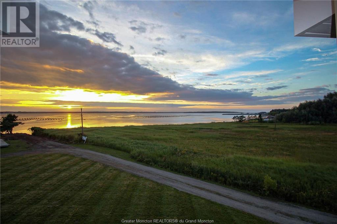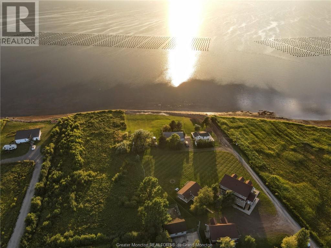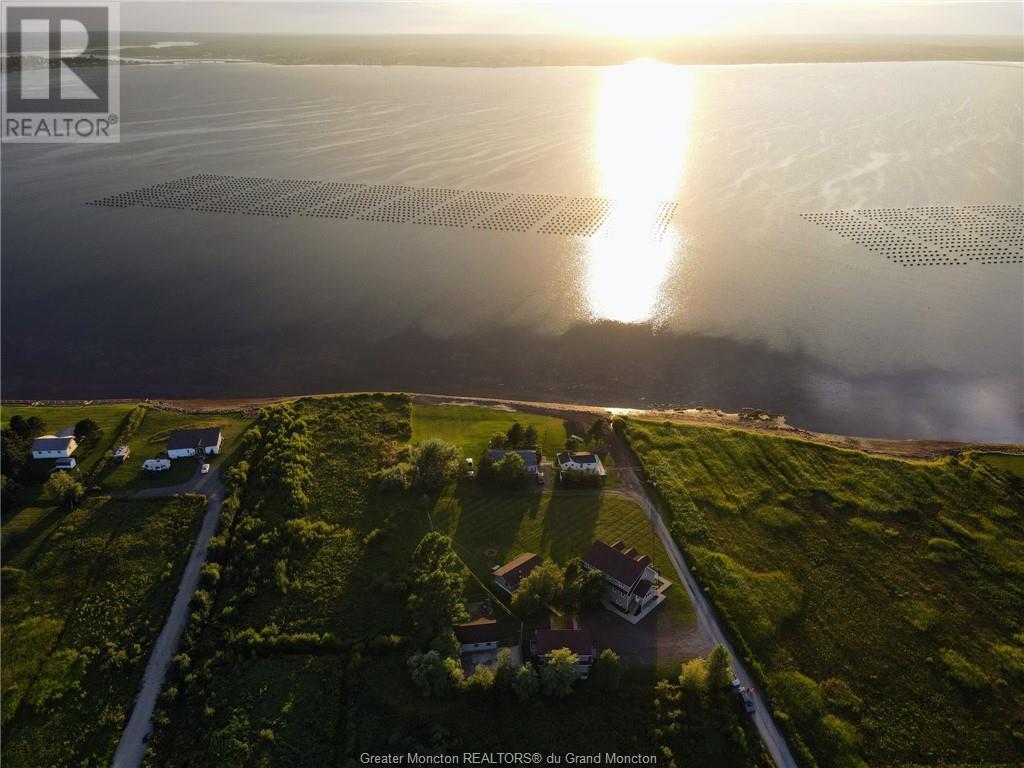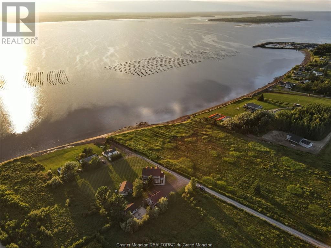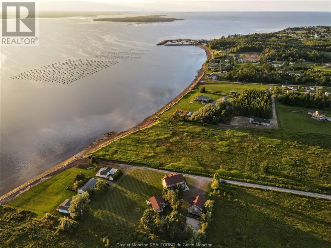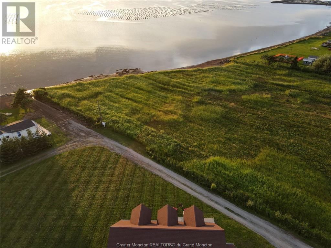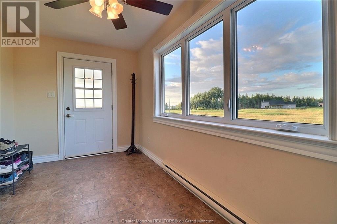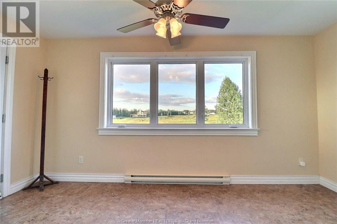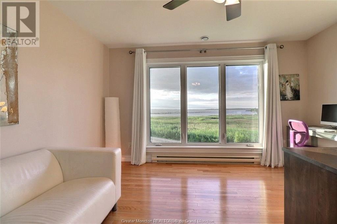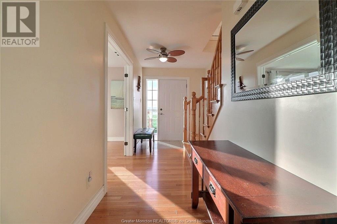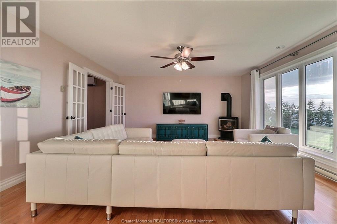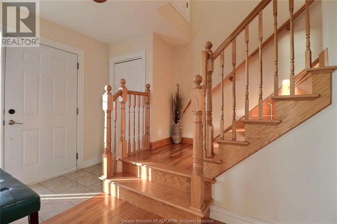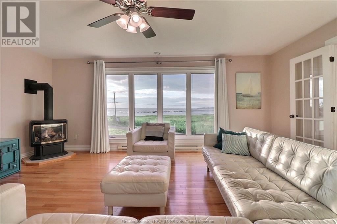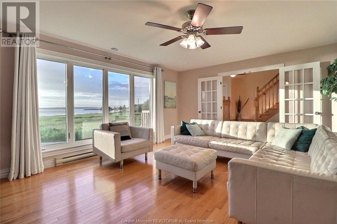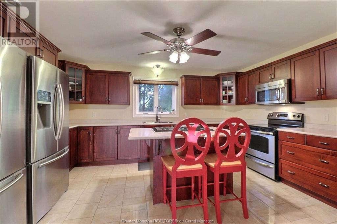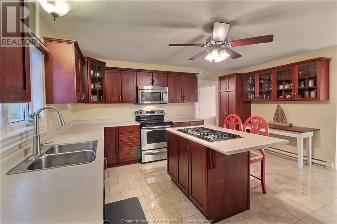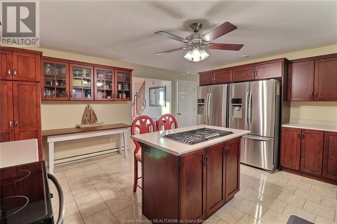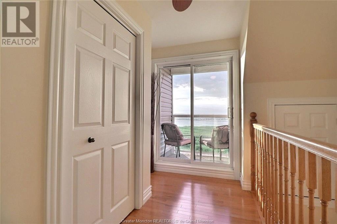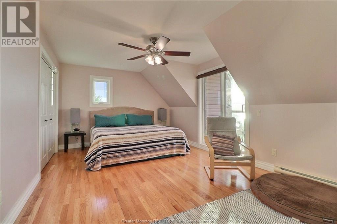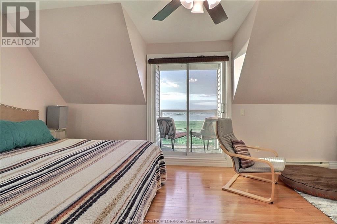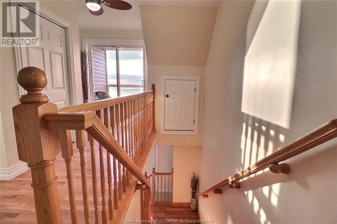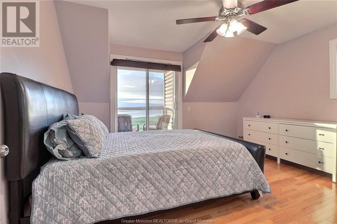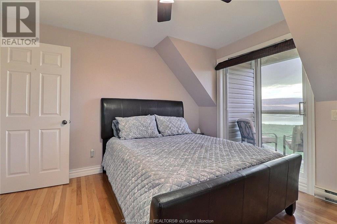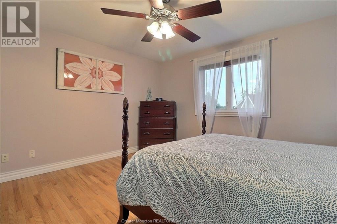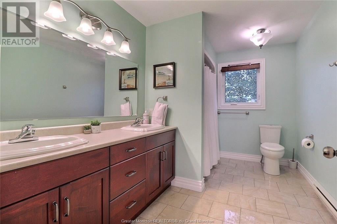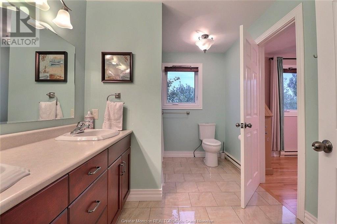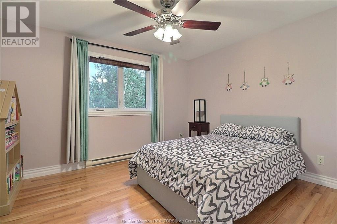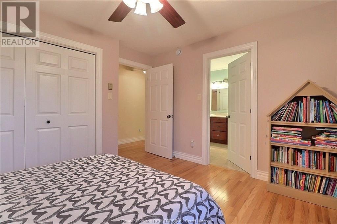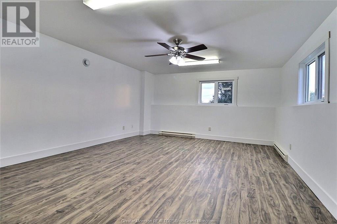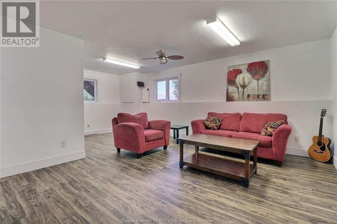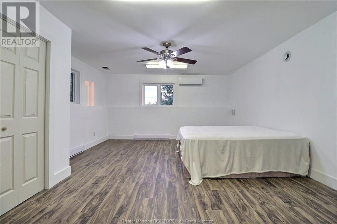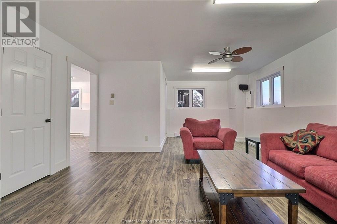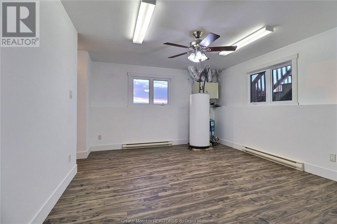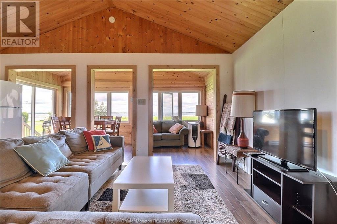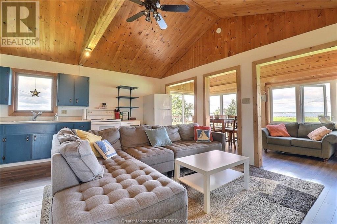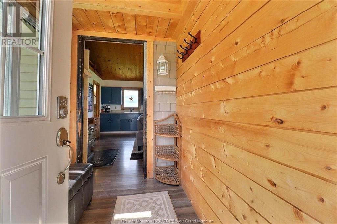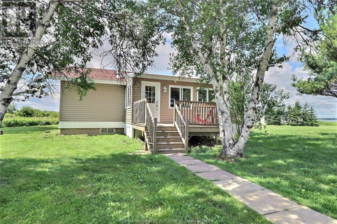LOADING
$774,900
WHAT A GEM!! Welcome to paradise, located at 69 Thaddee- Grande Digue. WATER VIEW + DEEDED WATER ACCESS! This home has everything on your wishlist or more. BONUS: SEPARATE CHALET for endless possibilities--- AIRBNB,Guests,Family....Consists of kitchen,living room, 2 bedrooms, dining & 4PC bathroom with in house laundry!! The Main home as you walk in will stand above the rest, The large foyer with double doors takes you to your living space. more double doors will take you to your dining room where you will also find patio doors for your outdoor space. The large Kitchen has everything you need with lots of meal prep space.Down the hall you'll find a 5PC bathroom, main floor laundry, a mudroom and an office to complete the main floor. Up the nice staircase you'll find the Primary bedroom along with 3 others- WOW 4 Bedrooms:) You will also find 2x 5PC Bathrooms. The corner bedroom features a jack and jill door to the 5pc bathroom. Down to the basement are 2 other bedrooms, a large family room and a 4PC bathroom. This 6 bedroom & 4 Bath home is stunning. Outside is a 2 car detached garage with an unfinished loft space above it. You could easily have this space finished for a potential additional rental space- Options are endless. Potential of 2 RENTAL INCOMES. Year round private road---This one is a must see. Call your REALTOR® today to schedule your viewing. (id:42550)
Property Details
| MLS® Number | M157110 |
| Property Type | Single Family |
| Equipment Type | Water Heater |
| Rental Equipment Type | Water Heater |
| View Type | View Of Water |
Building
| Bathroom Total | 4 |
| Bedrooms Total | 6 |
| Foundation Type | Concrete |
| Heating Fuel | Electric |
| Heating Type | Baseboard Heaters, Heat Pump |
| Stories Total | 2 |
| Size Interior | 2577 Sqft |
| Total Finished Area | 3814 Sqft |
| Type | House |
| Utility Water | Well |
Parking
| Detached Garage |
Land
| Access Type | Year-round Access |
| Acreage | Yes |
| Sewer | Septic System |
| Size Irregular | 4047 Sqm |
| Size Total Text | 4047 Sqm|1 - 3 Acres |
Rooms
| Level | Type | Length | Width | Dimensions |
|---|---|---|---|---|
| Second Level | Bedroom | Measurements not available | ||
| Second Level | Bedroom | Measurements not available | ||
| Second Level | Bedroom | Measurements not available | ||
| Second Level | Bedroom | Measurements not available | ||
| Second Level | 5pc Bathroom | Measurements not available | ||
| Second Level | 5pc Bathroom | Measurements not available | ||
| Basement | Bedroom | Measurements not available | ||
| Basement | Bedroom | Measurements not available | ||
| Basement | Family Room | Measurements not available | ||
| Basement | 4pc Bathroom | Measurements not available | ||
| Main Level | Foyer | Measurements not available | ||
| Main Level | Living Room | Measurements not available | ||
| Main Level | Dining Room | Measurements not available | ||
| Main Level | Kitchen | Measurements not available | ||
| Main Level | Laundry Room | Measurements not available | ||
| Main Level | Mud Room | Measurements not available | ||
| Main Level | 5pc Bathroom | Measurements not available |
https://www.realtor.ca/real-estate/26460700/69-thaddee-grande-digue
Interested?
Contact us for more information

The trademarks REALTOR®, REALTORS®, and the REALTOR® logo are controlled by The Canadian Real Estate Association (CREA) and identify real estate professionals who are members of CREA. The trademarks MLS®, Multiple Listing Service® and the associated logos are owned by The Canadian Real Estate Association (CREA) and identify the quality of services provided by real estate professionals who are members of CREA. The trademark DDF® is owned by The Canadian Real Estate Association (CREA) and identifies CREA's Data Distribution Facility (DDF®)
June 17 2024 02:39:39
Greater Moncton REALTORS® du Grand Moncton
Exit Realty Associates
Contact Us
Use the form below to contact us!

