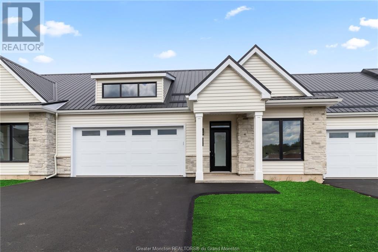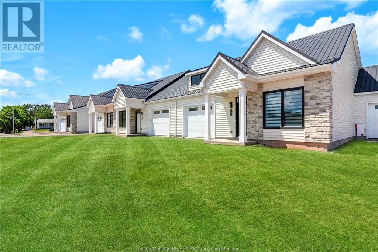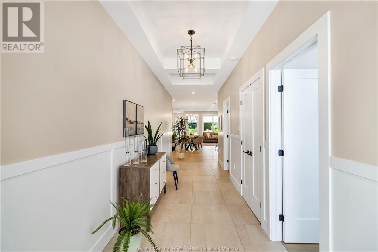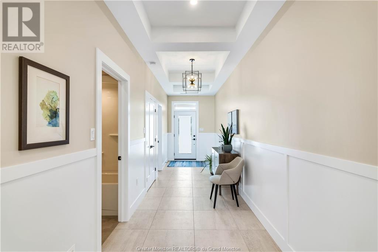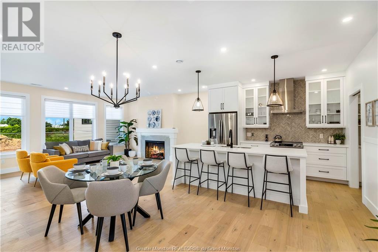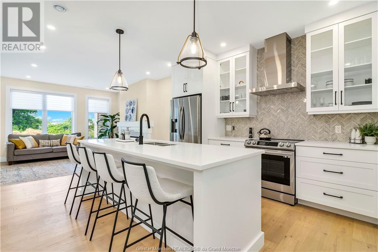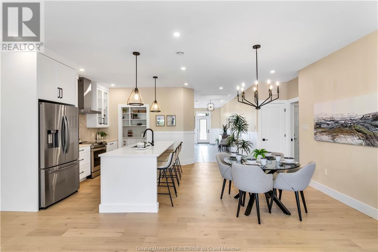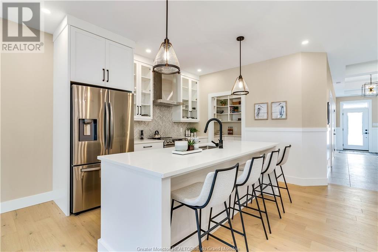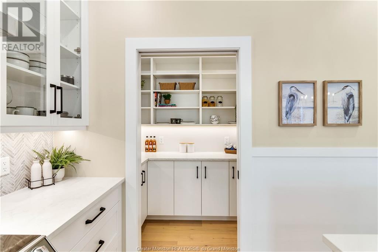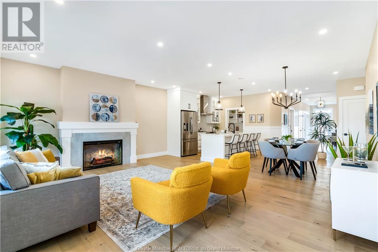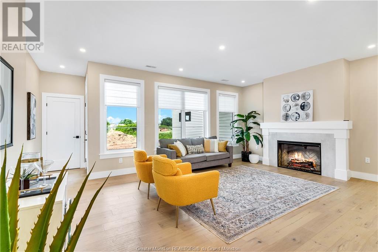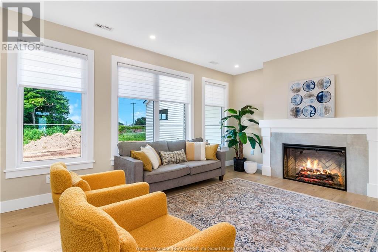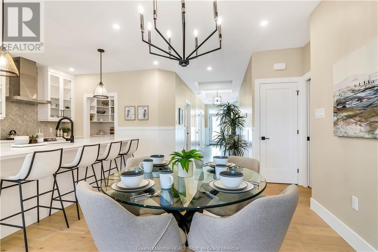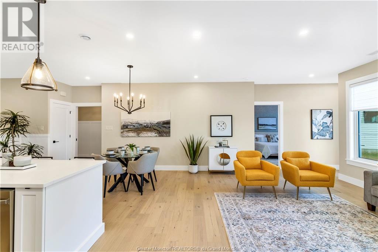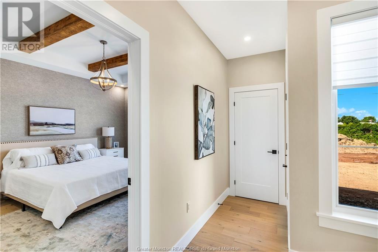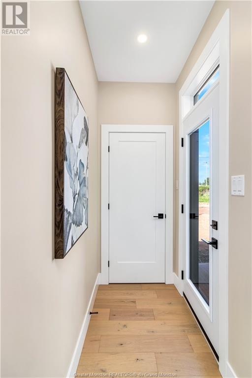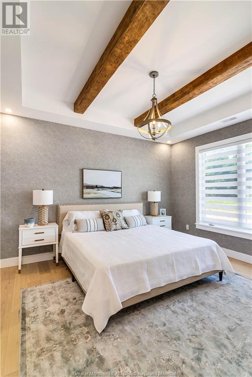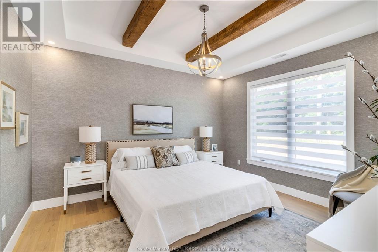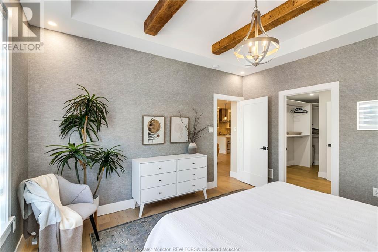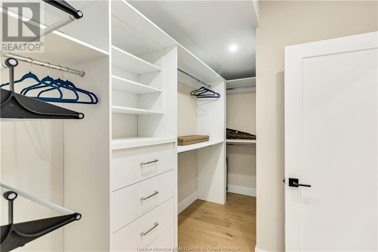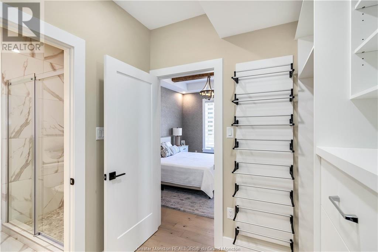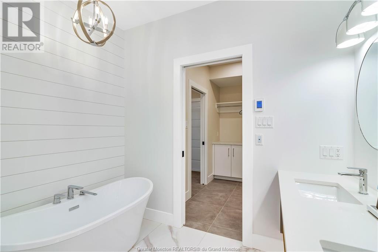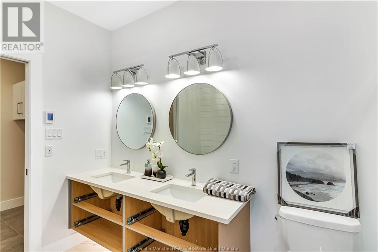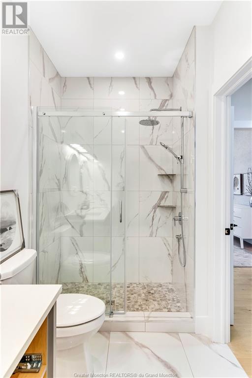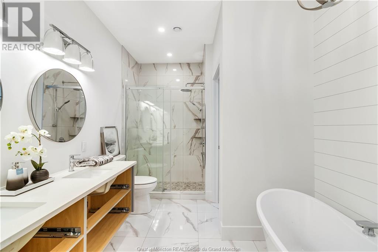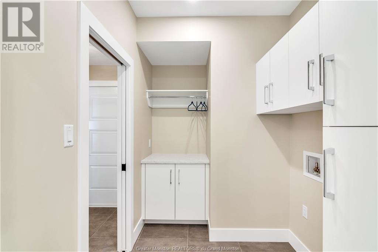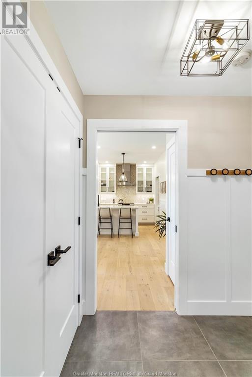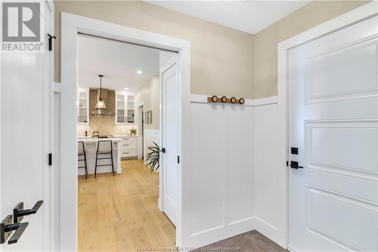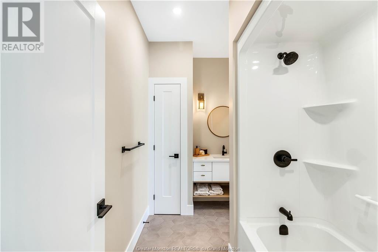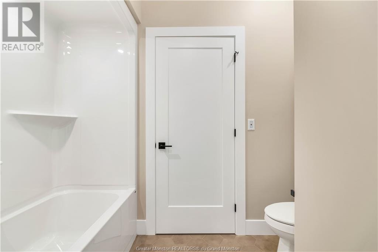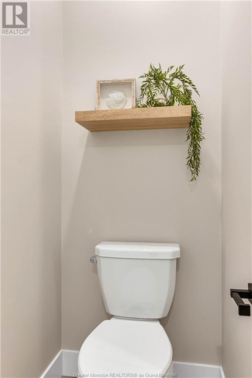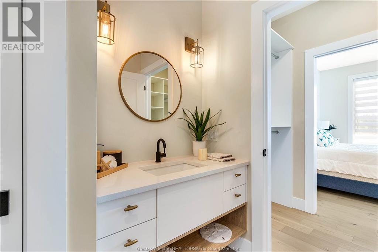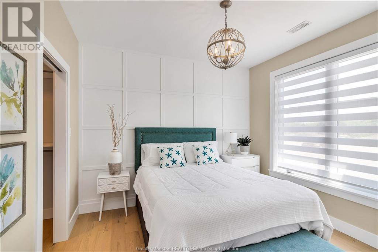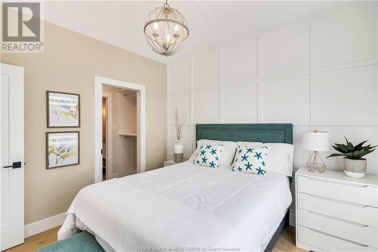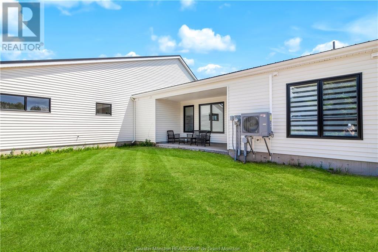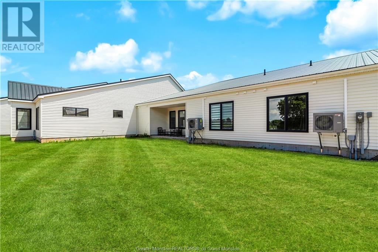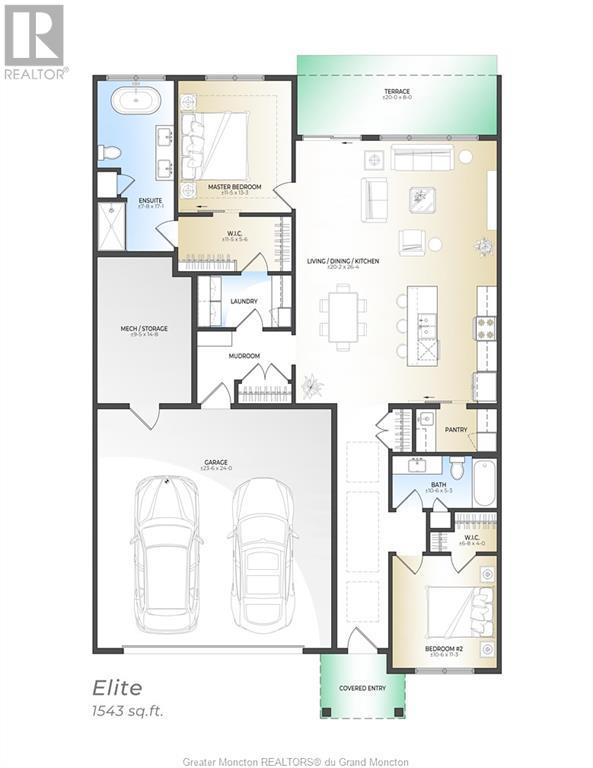LOADING
$559,900
MODEL UNIT AVAILABLE!! WELCOME TO L'ESPLANADE!! LUXURIOUS NEW CONSTRUCTION!! RESORT-STYLE CONDOS WITH WATER VIEW!! ATTACHED DOUBLE GARAGE!! You will feel at home the moment you walk in the door as you step into a spectacular large foyer with a tray ceiling. The spacious open concept living area is perfect for entertaining and boasts a chef inspired kitchen with large island, walk-in pantry, custom cabinets and quartz countertops. The kitchen is open to the dining area and living room which has access to your private covered terrace. The primary bedroom is an oasis featuring a tray ceiling, an extra-large walk-in closet with custom cabinetry and a luxurious spa inspired ensuite with a soaker tub, double vanity, glass and tile shower and in-floor heating. The second bedroom has a walk-in closet and is next to the main bath. The conveniently located laundry room with storage and folding counter and mudroom with garage access complete the home. The 9-foot ceilings and large windows add extra WOW to this already amazing condo. The home sits on a landscaped lot with a paved driveway. The condo fees cover landscaping, snow removal, water, sewer and exterior building maintenance. Located on a nice cul-de-sac only minutes from the beach with easy highway access and close to all Shediac amenities. If this Elite Suite isnt for you, check out our Sterling Suite. Make the change to condo living today!! SAMPLE PHOTOS ONLY!! Call for more information or to book your private viewing. (id:42550)
Property Details
| MLS® Number | M157754 |
| Property Type | Single Family |
| Amenities Near By | Church, Marina, Shopping |
| Equipment Type | Water Heater |
| Features | Central Island, Paved Driveway |
| Rental Equipment Type | Water Heater |
| Structure | Patio(s) |
| View Type | View Of Water |
Building
| Bathroom Total | 2 |
| Bedrooms Total | 2 |
| Amenities | Street Lighting |
| Constructed Date | 2024 |
| Cooling Type | Air Exchanger, Air Conditioned |
| Exterior Finish | Stone, Vinyl Siding |
| Fire Protection | Smoke Detectors |
| Flooring Type | Ceramic Tile, Hardwood |
| Foundation Type | Concrete Slab |
| Heating Fuel | Electric |
| Heating Type | Baseboard Heaters, Heat Pump |
| Size Interior | 1543 Sqft |
| Total Finished Area | 1543 Sqft |
| Type | Row / Townhouse |
| Utility Water | Well |
Parking
| Attached Garage | 2 |
Land
| Access Type | Year-round Access |
| Acreage | No |
| Land Amenities | Church, Marina, Shopping |
| Landscape Features | Landscaped |
| Sewer | Municipal Sewage System |
| Size Irregular | As Per Condo Plan |
| Size Total Text | As Per Condo Plan|under 1/2 Acre |
Rooms
| Level | Type | Length | Width | Dimensions |
|---|---|---|---|---|
| Main Level | Foyer | Measurements not available | ||
| Main Level | Kitchen | Measurements not available | ||
| Main Level | Dining Room | Measurements not available | ||
| Main Level | Living Room | Measurements not available | ||
| Main Level | Bedroom | 11.5x13.3 | ||
| Main Level | 5pc Ensuite Bath | 7.8x17.1 | ||
| Main Level | Bedroom | 10.6x11.3 | ||
| Main Level | 4pc Bathroom | 10.6x5.3 | ||
| Main Level | Mud Room | Measurements not available | ||
| Main Level | Laundry Room | Measurements not available |
Utilities
| Cable | Available |
https://www.realtor.ca/real-estate/26620247/724-route-133-unit116-shediac
Interested?
Contact us for more information

The trademarks REALTOR®, REALTORS®, and the REALTOR® logo are controlled by The Canadian Real Estate Association (CREA) and identify real estate professionals who are members of CREA. The trademarks MLS®, Multiple Listing Service® and the associated logos are owned by The Canadian Real Estate Association (CREA) and identify the quality of services provided by real estate professionals who are members of CREA. The trademark DDF® is owned by The Canadian Real Estate Association (CREA) and identifies CREA's Data Distribution Facility (DDF®)
April 25 2024 05:19:25
Greater Moncton REALTORS® du Grand Moncton
Creativ Realty
Contact Us
Use the form below to contact us!

