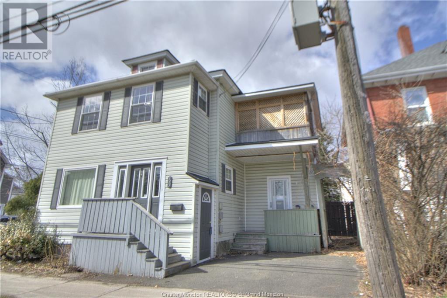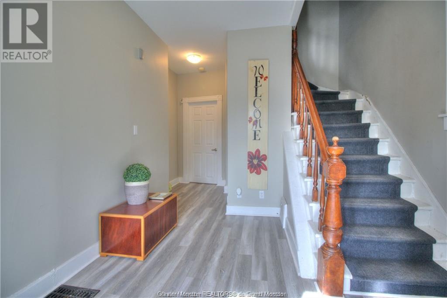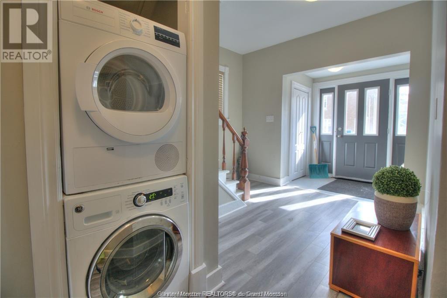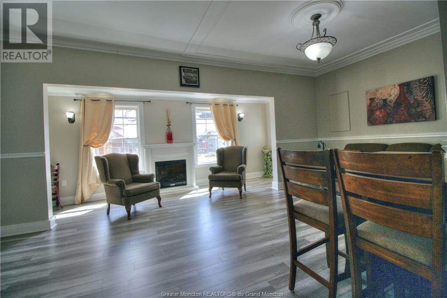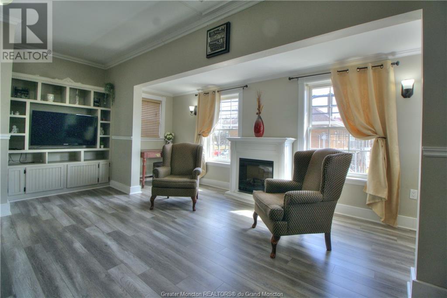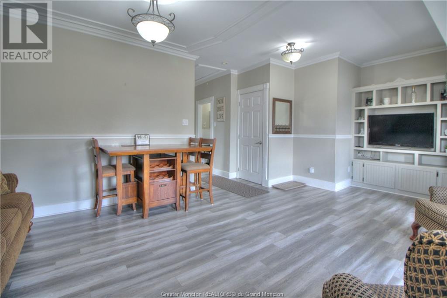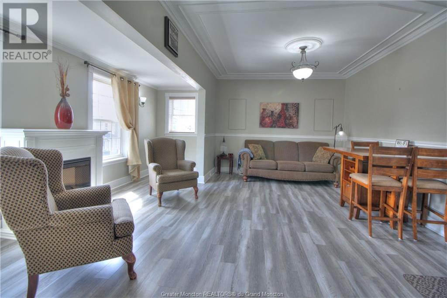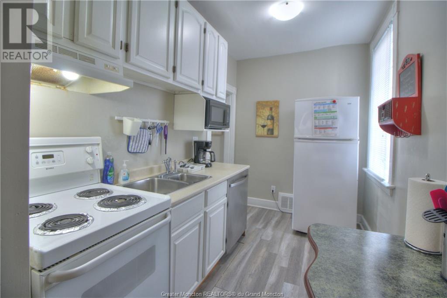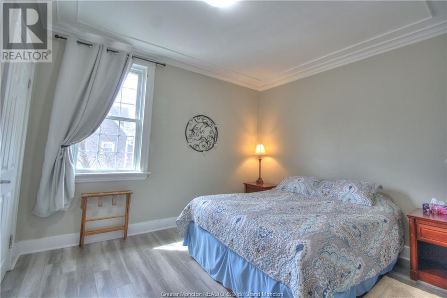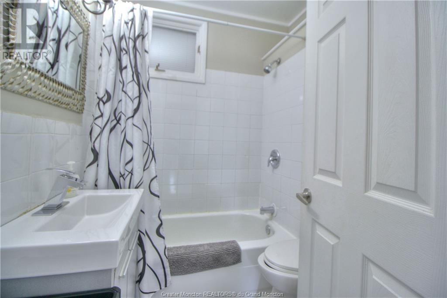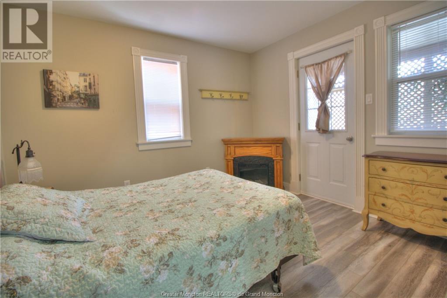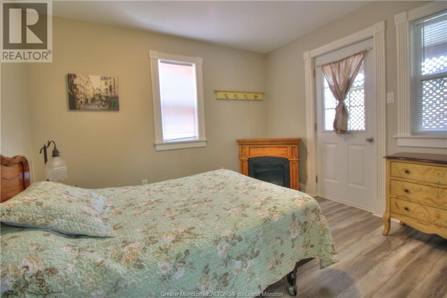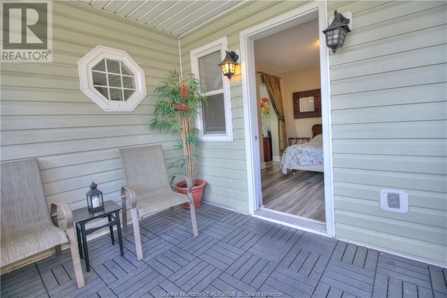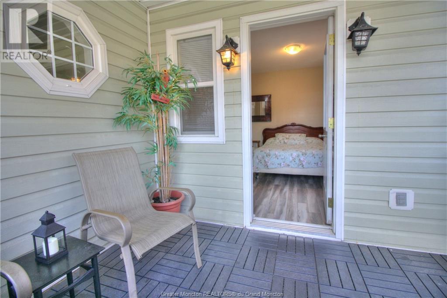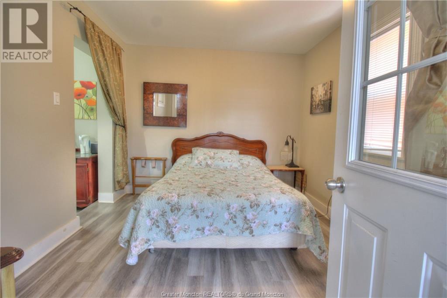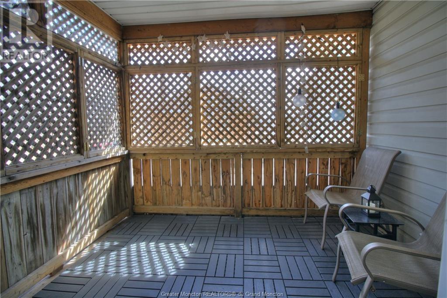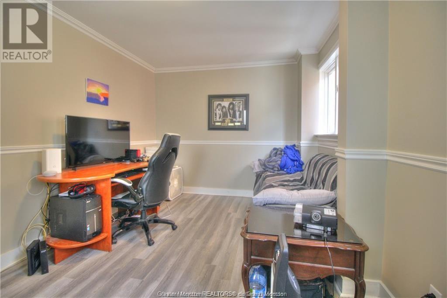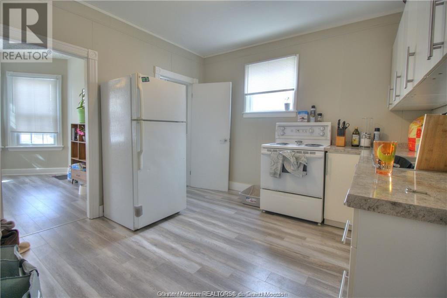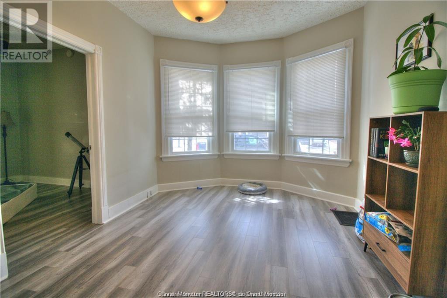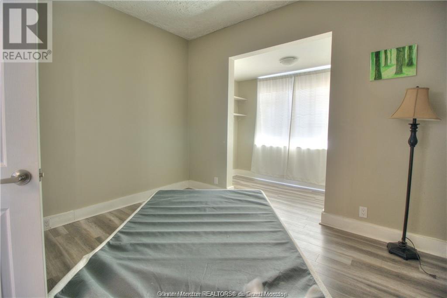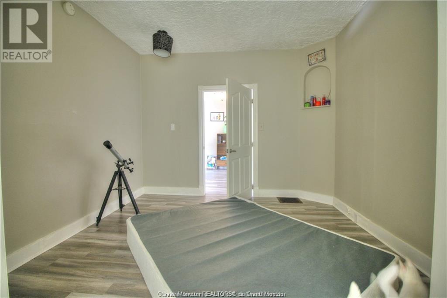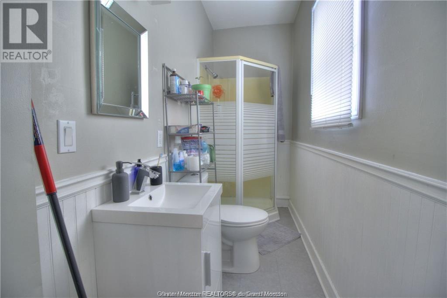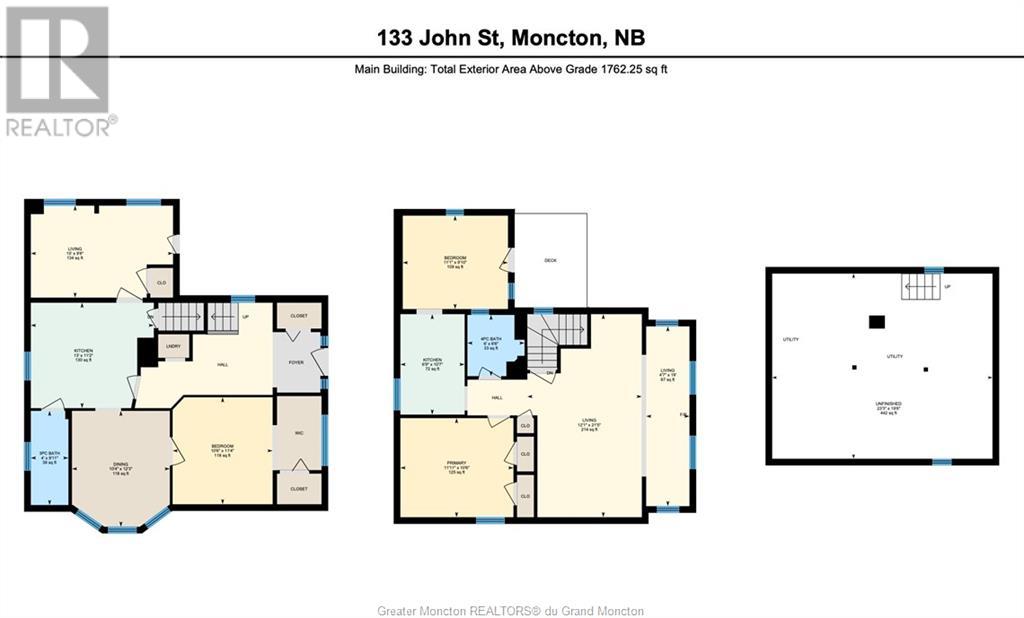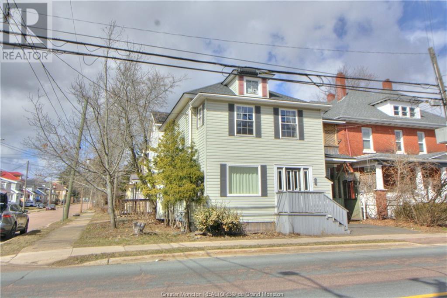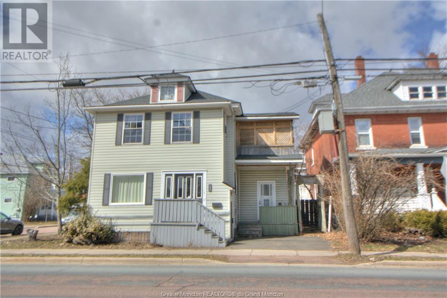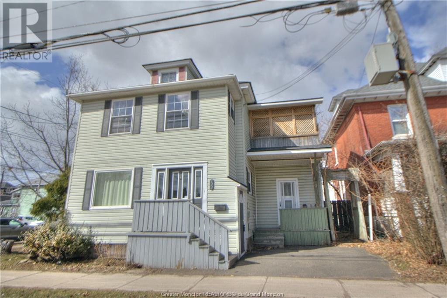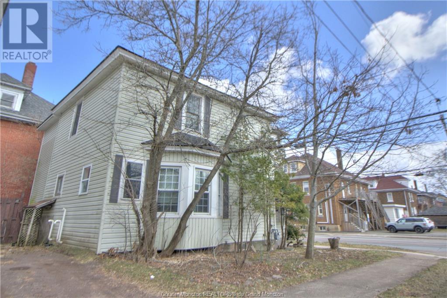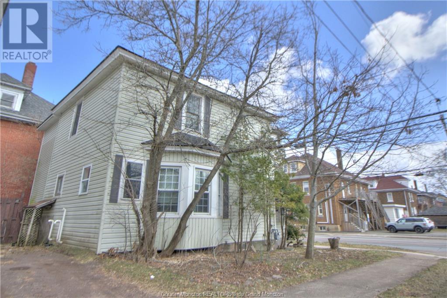LOADING
$339,000
Welcome to 133 John Street in Moncton, New Brunswick. This charming duplex, with units on both the upper and lower levels, enjoys a prime location across from Victoria Park. It's an excellent investment property that has undergone recent renovations, boasting contemporary finishes throughout. The duplex is divided into two units: a spacious 2-bedroom unit and a spacious 1-bedroom unit. The upper unit you'll find a generously sized living room, two bedrooms, an eat-in kitchen, a full bathroom, and a private enclosed porch. Meanwhile, the lower unit features a front office space, a well-proportioned kitchen, a dining room, a bedroom with a walk-in closet, and a 3-piece bathroom. Both units share access to a convenient laundry facility located in the main entrance foyer, which leaves a lasting impression with its impressive design and lovely staircase. The property also benefits from a new roof shingles replaced in the fall of 2020, ensuring peace of mind for the future. This represents a perfect opportunity to own an income-generating property. Don't hesitate to contact REALTOR® to schedule a viewing and explore this exciting investment. Contact your REALTOR® to book a viewing (id:42550)
Property Details
| MLS® Number | M158417 |
| Property Type | Multi-family |
| Equipment Type | Furnace, Water Heater |
| Rental Equipment Type | Furnace, Water Heater |
Building
| Bathroom Total | 2 |
| Bedrooms Total | 3 |
| Basement Development | Unfinished |
| Basement Type | Full (unfinished) |
| Heating Fuel | Natural Gas |
| Heating Type | Forced Air |
| Size Interior | 1762 Sqft |
| Total Finished Area | 1762 Sqft |
| Type | Duplex |
| Utility Water | Municipal Water |
Land
| Access Type | Year-round Access |
| Acreage | No |
| Sewer | Municipal Sewage System |
| Size Irregular | 186 Sq Meters |
| Size Total Text | 186 Sq Meters|under 1/2 Acre |
Rooms
| Level | Type | Length | Width | Dimensions |
|---|---|---|---|---|
| Second Level | Foyer | Measurements not available | ||
| Second Level | Living Room | 12.1x21.5 | ||
| Second Level | Sitting Room | 4.7x19 | ||
| Second Level | Kitchen | 6.9x10.7 | ||
| Second Level | Bedroom | 11.11x10.6 | ||
| Second Level | 4pc Bathroom | 6x6.6 | ||
| Second Level | Bedroom | 11.11x9.10 | ||
| Second Level | Enclosed Porch | 8.9x10 | ||
| Main Level | Foyer | 4.8x6.5 | ||
| Main Level | Foyer | 13.4x6.6 | ||
| Main Level | Laundry Room | Measurements not available | ||
| Main Level | Kitchen | 11.2x13 | ||
| Main Level | Living Room | 9.8x15 | ||
| Main Level | Dining Room | 12.3x10.4 | ||
| Main Level | Bedroom | 10.6x11.4 | ||
| Main Level | Other | 5x10.2 | ||
| Main Level | 3pc Bathroom | 9.11x4 |
https://www.realtor.ca/real-estate/26704927/133-john-st-moncton
Interested?
Contact us for more information

The trademarks REALTOR®, REALTORS®, and the REALTOR® logo are controlled by The Canadian Real Estate Association (CREA) and identify real estate professionals who are members of CREA. The trademarks MLS®, Multiple Listing Service® and the associated logos are owned by The Canadian Real Estate Association (CREA) and identify the quality of services provided by real estate professionals who are members of CREA. The trademark DDF® is owned by The Canadian Real Estate Association (CREA) and identifies CREA's Data Distribution Facility (DDF®)
May 02 2024 04:01:50
Greater Moncton REALTORS® du Grand Moncton
Keller Williams Capital Realty
Contact Us
Use the form below to contact us!

