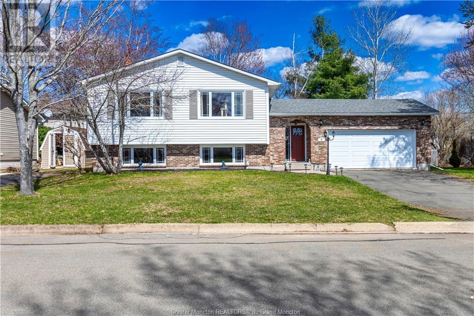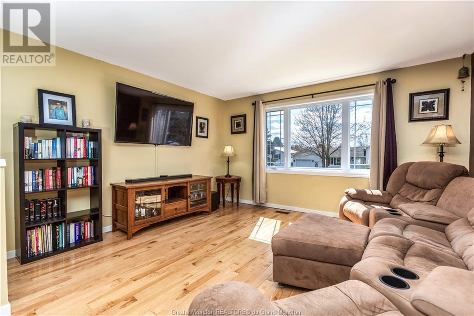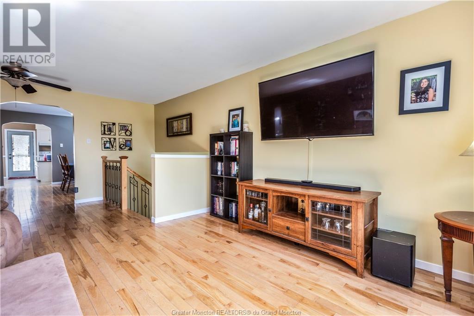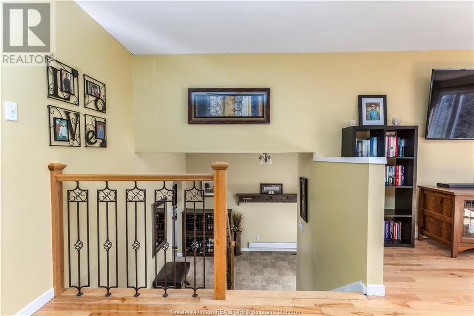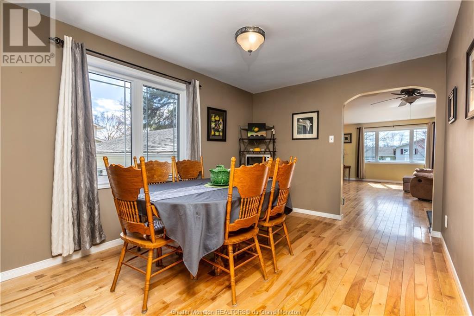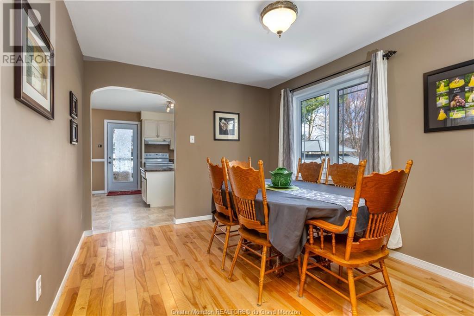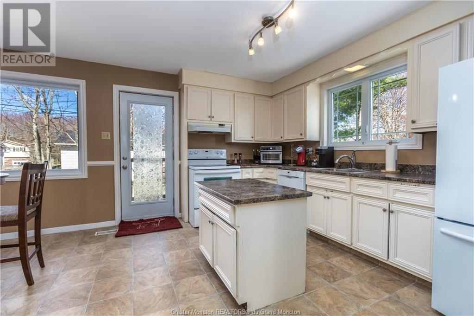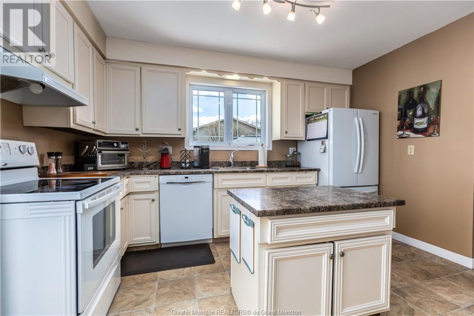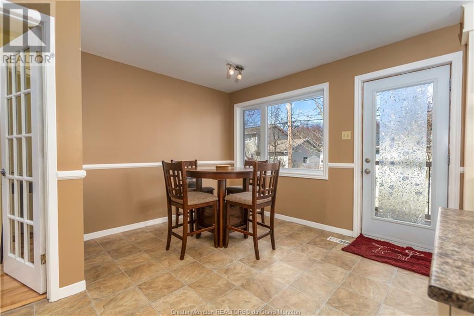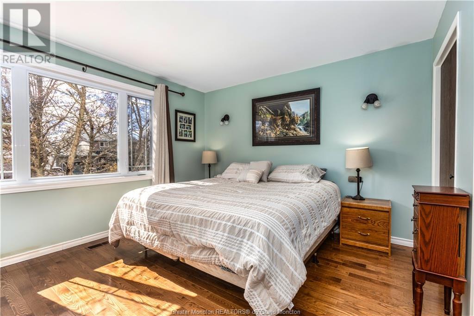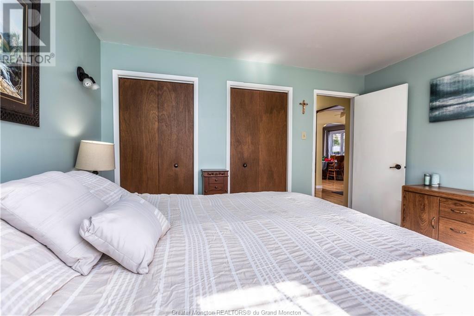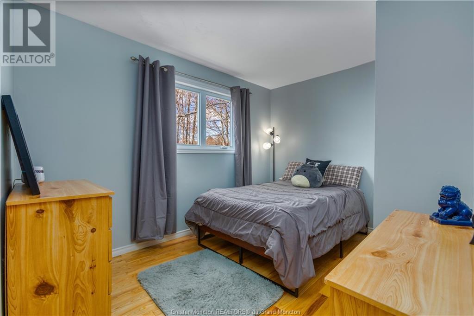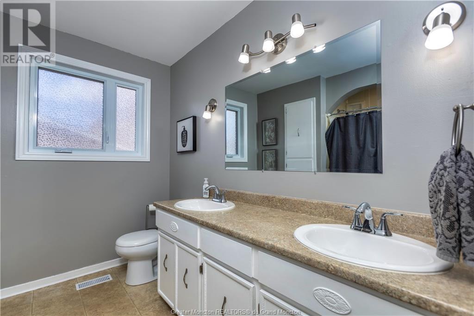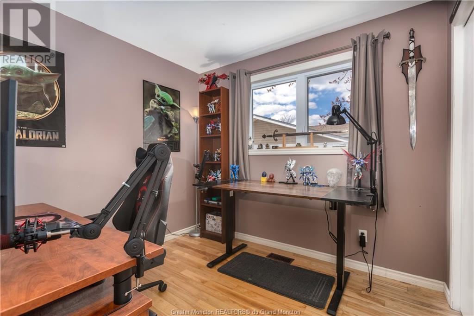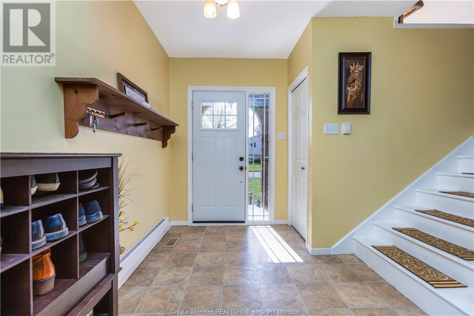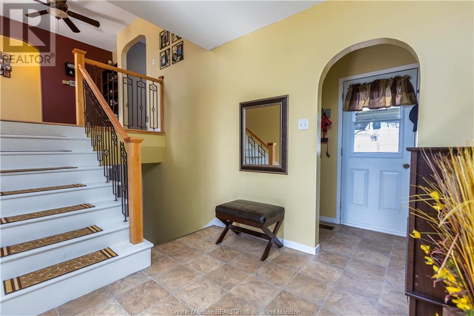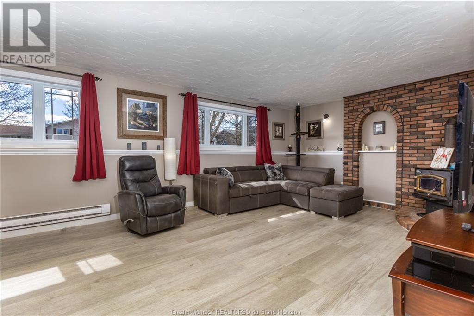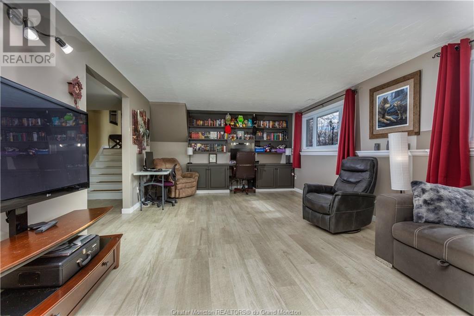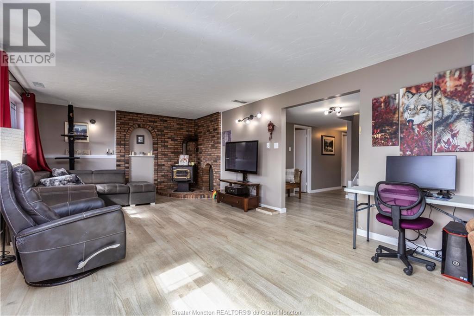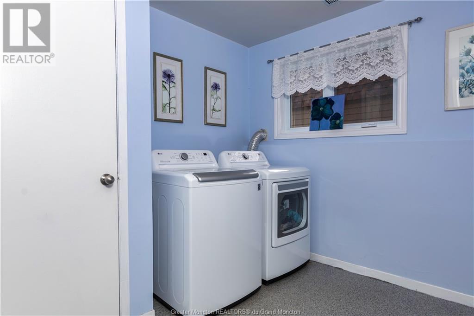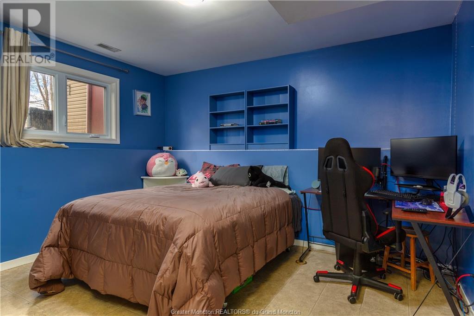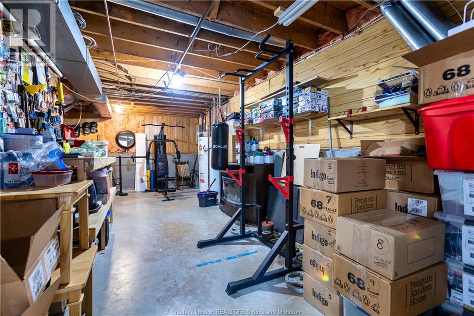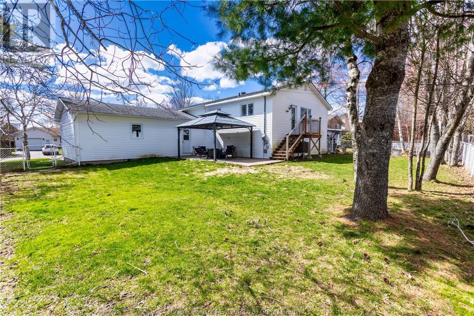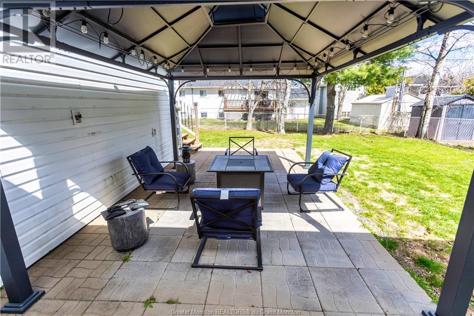LOADING
$374,900
Spacious home in a fantastic neighborhood close to Claude D Taylor School and children's play park. As you enter the home, you are greeted by a large foyer, not often seen in other floorplans. Up a few steps to the main floor which offers a large living room, formal dining room, eat in kitchen with island and door to backyard, 3 bedrooms, and a full bath with double vanity. The lower level is bright and sunny with large windows and features a family room, 2 piece bath, separate laundry room, 4th bedroom, and a generous sized storage/workshop area. There are two staircases to the basement and this layout has potential for a lower level in law suite. Double attached garage, double paved driveway, back deck with screened gazebo (included) and a great fenced yard which is ideal for children or pets. Renovations in past 6 years include: mini split, new roof shingles on garage, exterior windows and doors (including garage door) and lots of fresh paint. (id:42550)
Property Details
| MLS® Number | M158923 |
| Property Type | Single Family |
| Equipment Type | Water Heater |
| Features | Central Island, Paved Driveway |
| Rental Equipment Type | Water Heater |
Building
| Bathroom Total | 2 |
| Bedrooms Total | 4 |
| Appliances | Dishwasher |
| Architectural Style | 2 Level |
| Constructed Date | 1977 |
| Construction Style Split Level | Sidesplit |
| Exterior Finish | Brick, Vinyl Siding |
| Flooring Type | Hardwood, Laminate |
| Foundation Type | Concrete |
| Half Bath Total | 1 |
| Heating Fuel | Electric |
| Heating Type | Baseboard Heaters, Heat Pump |
| Size Interior | 1488 Sqft |
| Total Finished Area | 2507 Sqft |
| Type | House |
| Utility Water | Municipal Water |
Parking
| Attached Garage | 2 |
Land
| Access Type | Year-round Access |
| Acreage | No |
| Fence Type | Fence |
| Landscape Features | Landscaped |
| Sewer | Municipal Sewage System |
| Size Irregular | 70 X 100 Ft |
| Size Total Text | 70 X 100 Ft|under 1/2 Acre |
Rooms
| Level | Type | Length | Width | Dimensions |
|---|---|---|---|---|
| Basement | Family Room | 13.7x26 | ||
| Basement | Bedroom | 12.10x12 | ||
| Basement | 2pc Bathroom | Measurements not available | ||
| Basement | Laundry Room | 8.8x9.6 | ||
| Basement | Storage | 25.7x13.7 | ||
| Main Level | Living Room | 13.8x21 | ||
| Main Level | Dining Room | 12.9x10 | ||
| Main Level | Kitchen | 12.6x17.9 | ||
| Main Level | Foyer | 8x11.4 | ||
| Main Level | Bedroom | 11.7x12.10 | ||
| Main Level | Bedroom | 9x11.8 | ||
| Main Level | Bedroom | 9.3x9.4 | ||
| Main Level | 5pc Bathroom | Measurements not available |
https://www.realtor.ca/real-estate/26805720/15-dale-st-riverview
Interested?
Contact us for more information

The trademarks REALTOR®, REALTORS®, and the REALTOR® logo are controlled by The Canadian Real Estate Association (CREA) and identify real estate professionals who are members of CREA. The trademarks MLS®, Multiple Listing Service® and the associated logos are owned by The Canadian Real Estate Association (CREA) and identify the quality of services provided by real estate professionals who are members of CREA. The trademark DDF® is owned by The Canadian Real Estate Association (CREA) and identifies CREA's Data Distribution Facility (DDF®)
April 27 2024 01:02:31
Greater Moncton REALTORS® du Grand Moncton
RE/MAX Avante
Contact Us
Use the form below to contact us!

