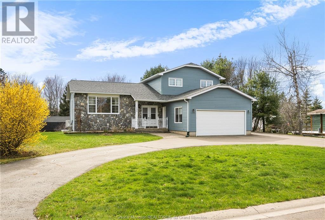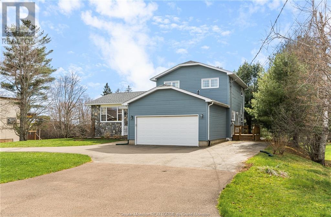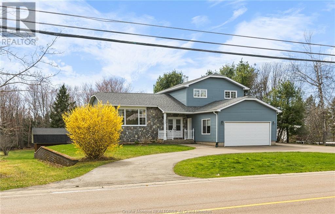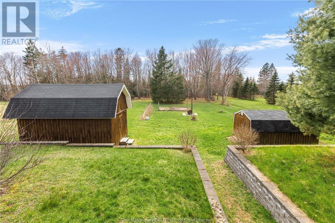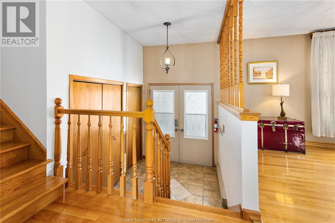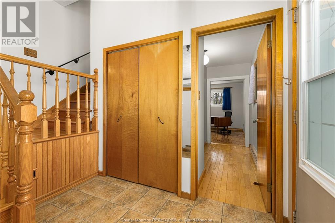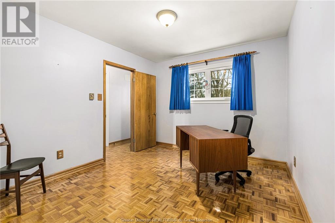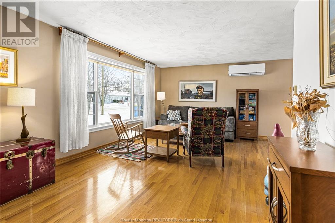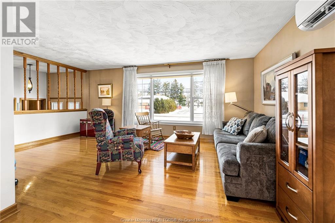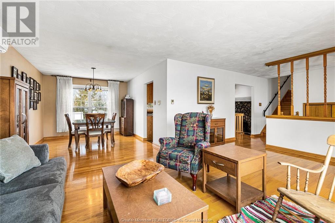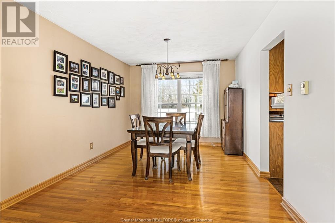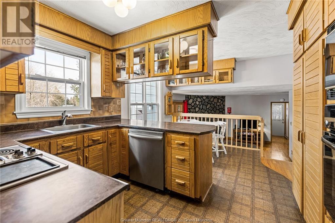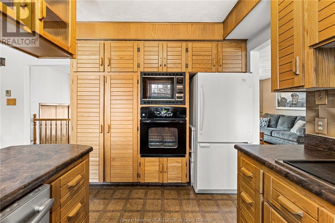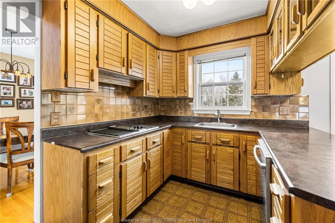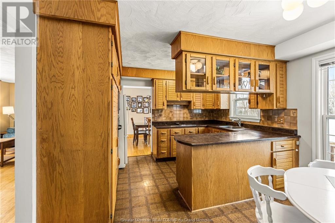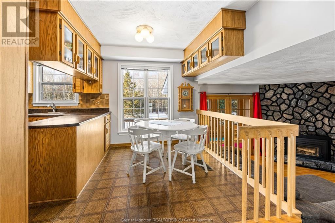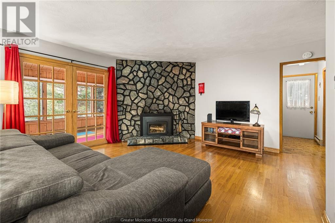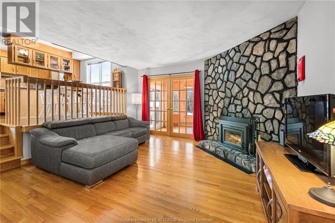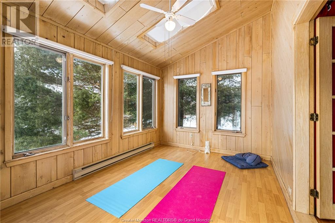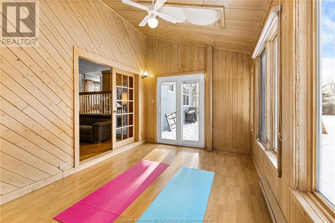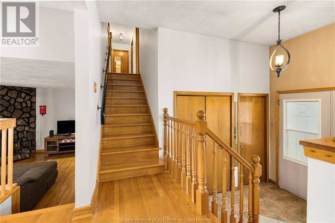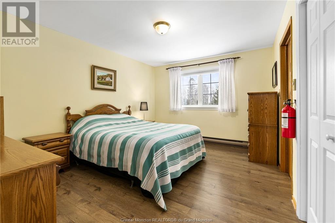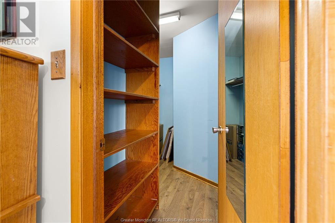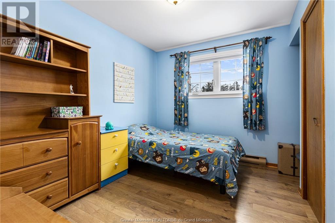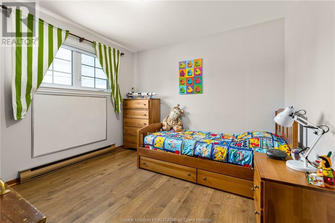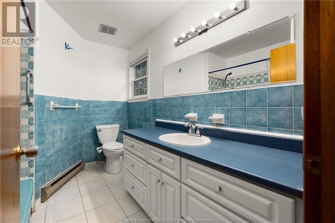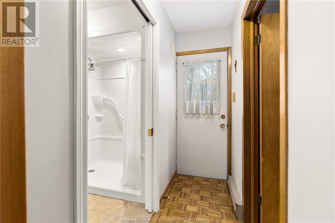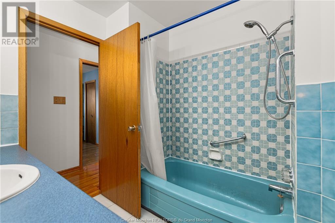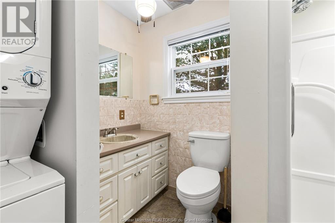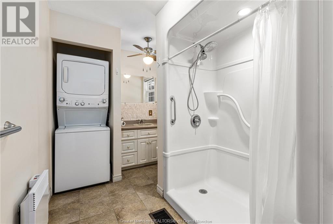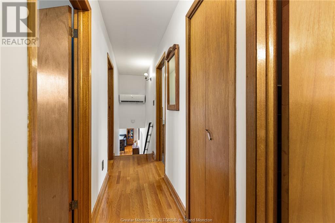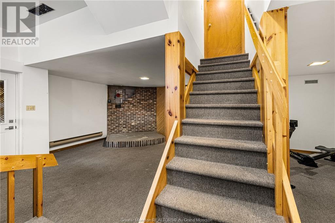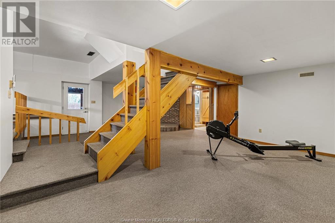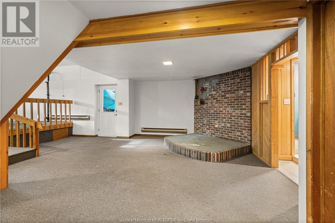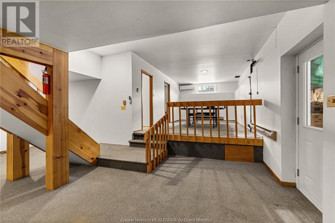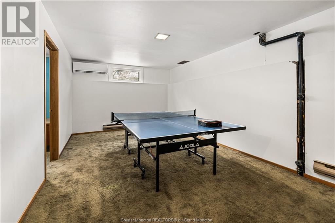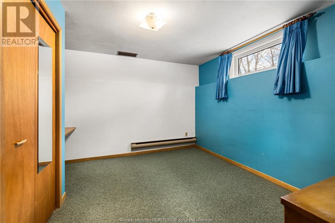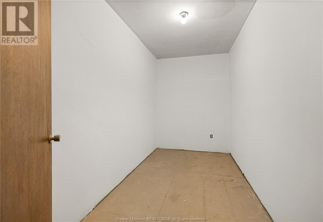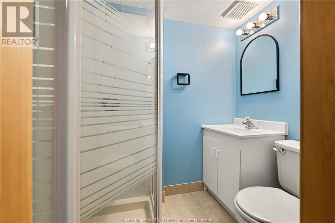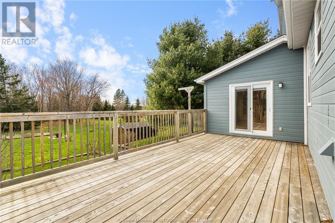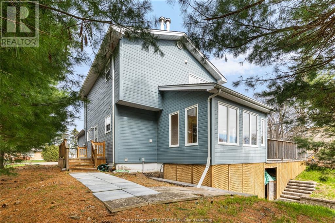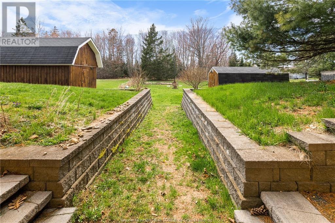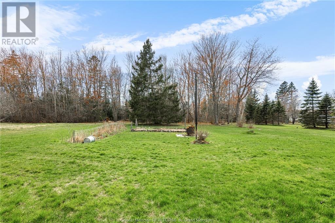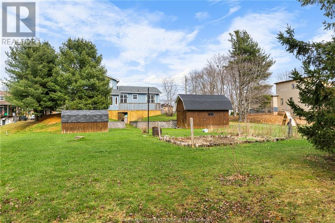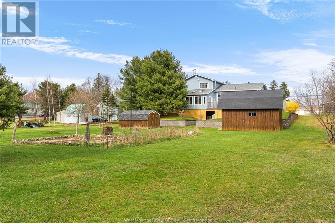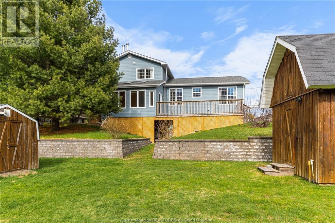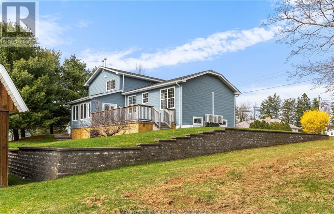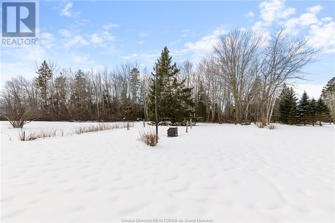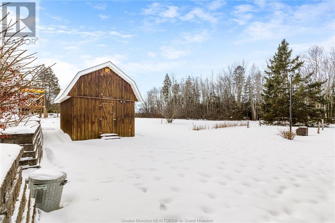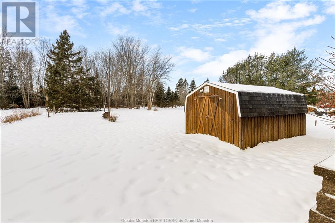LOADING
$439,900
*** 4 LEVEL SPLIT WITH ATTACHED GARAGE ON 0.88 ACRES // WALKOUT BASEMENT TO HUGE BACKYARD // 3 MINI-SPLIT HEAT PUMPS // 3 FULL BATHS // 4 SEASON SUNROOM *** Welcome to 153 Sackville, the perfect choice for buyers seeking quick access to highways and Shediacs amenities while enjoying a large backyard with tree buffer owned by the subject property. This home will have you at hello with its durable CANEXEL SIDING and STONE exterior, handy CIRCULAR DRIVEWAY and PAVER STONE WALKWAY to the front door. Inside on the main floor you will find a large front entrance with closet, FORMAL living room with large window, dining room, kitchen with LOADS OF CUPBOARDS and eating area, and DEN with STONE ACCENT and newer WOOD BURNING INSERT with access to a lovely 4 SEASON SUNROOM. Completing this level are a BEDROOM (could be used as an office), 3pc bathroom with laundry and a convenient SIDE ENTRANCE. The top level features the primary bedroom with WALK-IN CLOSET and DOUBLE CLOSET, 2 spare bedrooms and a 4pc bathroom. The lower levels include a family room, another BEDROOM with NEW EGRESS WINDOW, 3pc bathroom, DEN / MULTI-PURPOSE area with NEW WINDOW and FIREPLACE/STOVE READY with BRICK AND NEW CHIMNEY PIPE INSTALLED, cold room, and plenty of storage space. From here, take the WALKOUT with NEW DOOR to your backyard offering nice landscaping, RETAINING WALLS, FIRE PIT, and 2 extra large BABY BARNS. Additionally, this home has a NEW BACK WATER VALVE and RADON GAS PIPE. Are you ready to visit? (id:42550)
Property Details
| MLS® Number | M157606 |
| Property Type | Single Family |
| Equipment Type | Water Heater |
| Features | Level Lot, Paved Driveway |
| Rental Equipment Type | Water Heater |
Building
| Bathroom Total | 3 |
| Bedrooms Total | 5 |
| Architectural Style | Split Level Entry, 4 Level |
| Basement Development | Finished |
| Basement Type | Common (finished) |
| Constructed Date | 1976 |
| Exterior Finish | Stone, Wood Siding |
| Fire Protection | Smoke Detectors |
| Flooring Type | Carpeted, Ceramic Tile, Hardwood |
| Heating Fuel | Electric |
| Heating Type | Baseboard Heaters, Heat Pump |
| Size Interior | 1898 Sqft |
| Total Finished Area | 2980 Sqft |
| Type | House |
| Utility Water | Municipal Water |
Parking
| Attached Garage |
Land
| Access Type | Year-round Access |
| Acreage | No |
| Landscape Features | Landscaped |
| Sewer | Municipal Sewage System |
| Size Irregular | 3562 Sqm Or 0.88 Acres |
| Size Total Text | 3562 Sqm Or 0.88 Acres|1/2 - 1 Acre |
Rooms
| Level | Type | Length | Width | Dimensions |
|---|---|---|---|---|
| Second Level | Bedroom | 13.8x11 | ||
| Second Level | Bedroom | 10.4x10 | ||
| Second Level | Bedroom | 10.3x8.8 | ||
| Second Level | 4pc Bathroom | 8x7 | ||
| Basement | Family Room | 18.3x11 | ||
| Basement | Bedroom | 11.6x10 | ||
| Basement | 3pc Bathroom | 4x6.7 | ||
| Basement | Storage | 11.6x6 | ||
| Basement | Cold Room | Measurements not available | ||
| Main Level | Living Room | 12x18.8 | ||
| Main Level | Dining Room | 10x11.9 | ||
| Main Level | Kitchen | 15.2x9.9 | ||
| Main Level | Den | 14x13.8 | ||
| Main Level | Sunroom | 9.7x13.8 | ||
| Main Level | 3pc Bathroom | 10.4x6.2 | ||
| Main Level | Bedroom | 10x11 |
https://www.realtor.ca/real-estate/26555031/153-sackville-shediac
Interested?
Contact us for more information

The trademarks REALTOR®, REALTORS®, and the REALTOR® logo are controlled by The Canadian Real Estate Association (CREA) and identify real estate professionals who are members of CREA. The trademarks MLS®, Multiple Listing Service® and the associated logos are owned by The Canadian Real Estate Association (CREA) and identify the quality of services provided by real estate professionals who are members of CREA. The trademark DDF® is owned by The Canadian Real Estate Association (CREA) and identifies CREA's Data Distribution Facility (DDF®)
May 03 2024 11:58:48
Greater Moncton REALTORS® du Grand Moncton
Creativ Realty
Contact Us
Use the form below to contact us!

