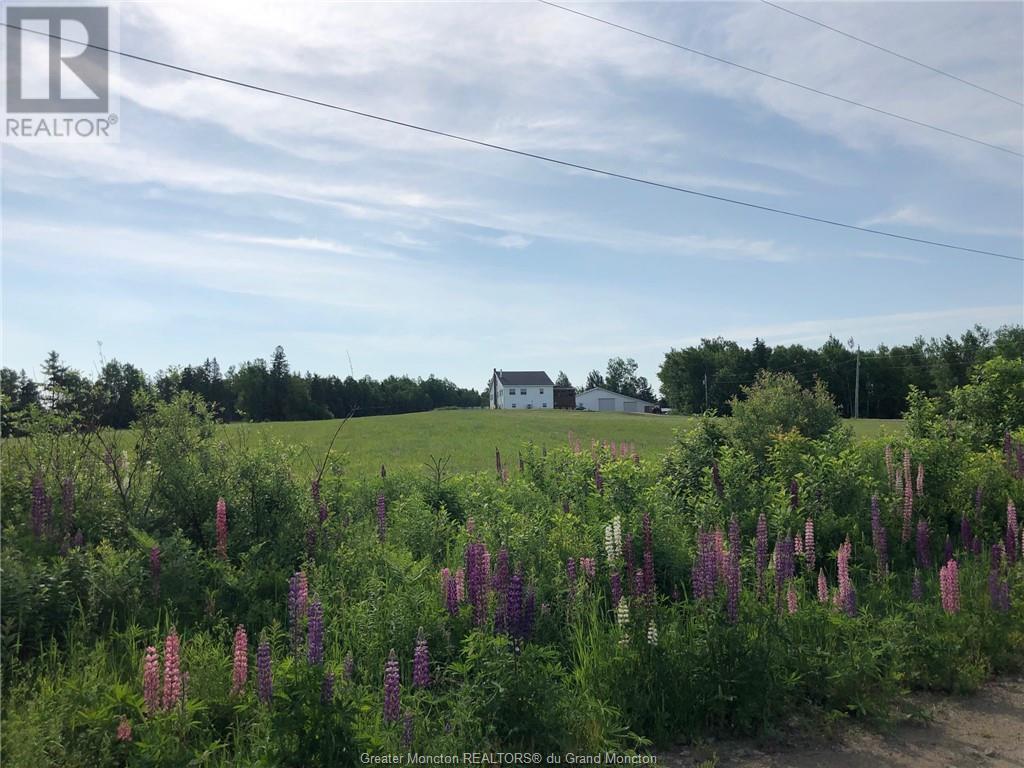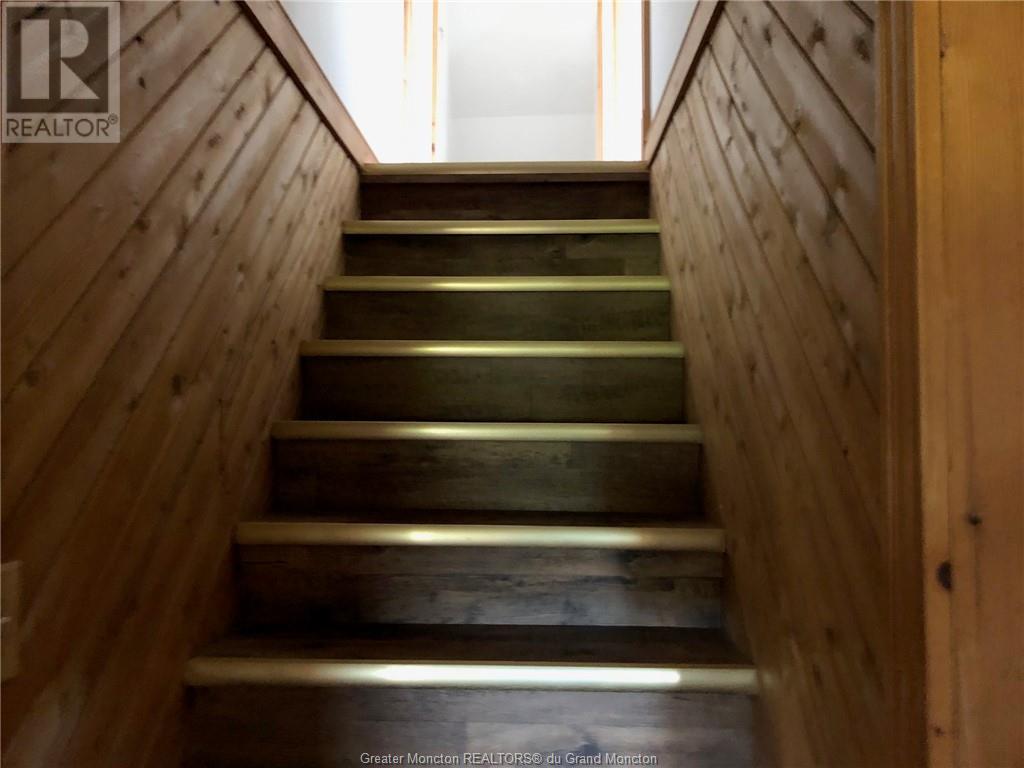LOADING
$565,000
WOW- This home has everything you want - Very Private Setting on a hilltop overlooking the valley. Twenty Minutes from most amenities - Seconds to all outdoor activities - open concept- to all the main area. Walk out garage from home. Detached garage is 56 x 80, 15 x 32, 16 x 70 high ceilings- 40 acres of clear land. rest wooded. Brook running on the back of the property. Property is showing Approx; 95 acres on SNB - Land will be sub-divided on or before closing date, with new pid number issued- more land can be purchased. comes with the home. (id:42550)
Property Details
| MLS® Number | M153563 |
| Property Type | Single Family |
| Amenities Near By | Church, Shopping |
| Communication Type | High Speed Internet |
| Equipment Type | Water Heater |
| Rental Equipment Type | Water Heater |
| Structure | Patio(s) |
Building
| Bathroom Total | 3 |
| Bedrooms Total | 3 |
| Basement Type | Partial |
| Cooling Type | Air Exchanger |
| Exterior Finish | Vinyl Siding |
| Fire Protection | Smoke Detectors |
| Flooring Type | Hardwood, Laminate, Ceramic |
| Foundation Type | Concrete |
| Half Bath Total | 1 |
| Heating Fuel | Wood |
| Heating Type | Baseboard Heaters, Heat Pump |
| Stories Total | 2 |
| Size Interior | 2400 Sqft |
| Total Finished Area | 2550 Sqft |
| Type | House |
| Utility Water | Drilled Well |
Parking
| Attached Garage | 3 |
| Gravel |
Land
| Access Type | Year-round Access |
| Acreage | Yes |
| Land Amenities | Church, Shopping |
| Landscape Features | Partially Landscaped |
| Sewer | Septic System |
| Size Irregular | 95 Acres |
| Size Total Text | 95 Acres|50+ Acres |
| Surface Water | Pond Or Stream |
Rooms
| Level | Type | Length | Width | Dimensions |
|---|---|---|---|---|
| Second Level | Bedroom | Measurements not available | ||
| Second Level | Bedroom | Measurements not available | ||
| Second Level | 2pc Bathroom | Measurements not available | ||
| Basement | Storage | 40x30 | ||
| Main Level | Kitchen | Measurements not available | ||
| Main Level | Dining Room | Measurements not available | ||
| Main Level | Living Room | Measurements not available | ||
| Main Level | Bedroom | Measurements not available | ||
| Main Level | Foyer | Measurements not available | ||
| Main Level | Laundry Room | Measurements not available | ||
| Main Level | Sunroom | Measurements not available | ||
| Main Level | 4pc Ensuite Bath | Measurements not available | ||
| Main Level | 4pc Bathroom | Measurements not available |
https://www.realtor.ca/real-estate/25760751/155-beersville-back-rd-fords-mills
Interested?
Contact us for more information

The trademarks REALTOR®, REALTORS®, and the REALTOR® logo are controlled by The Canadian Real Estate Association (CREA) and identify real estate professionals who are members of CREA. The trademarks MLS®, Multiple Listing Service® and the associated logos are owned by The Canadian Real Estate Association (CREA) and identify the quality of services provided by real estate professionals who are members of CREA. The trademark DDF® is owned by The Canadian Real Estate Association (CREA) and identifies CREA's Data Distribution Facility (DDF®)
July 17 2024 02:39:22
Greater Moncton REALTORS® du Grand Moncton
Mac Homes Inc.
Contact Us
Use the form below to contact us!

























