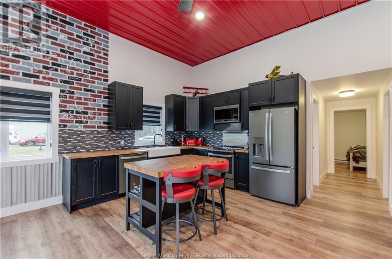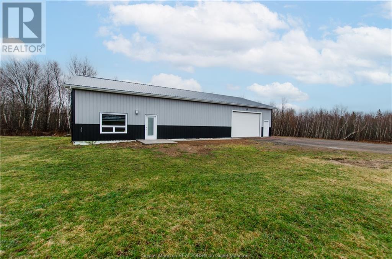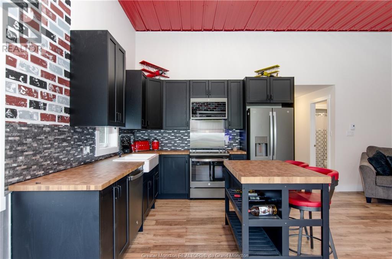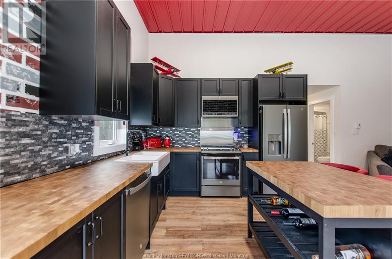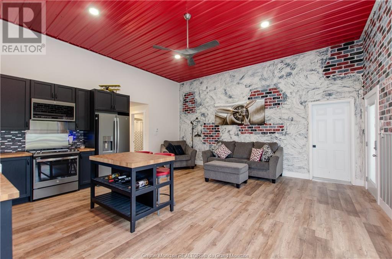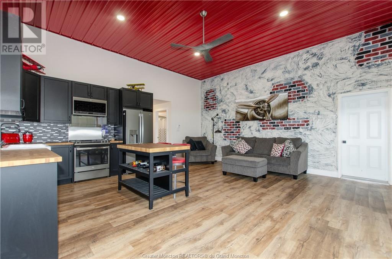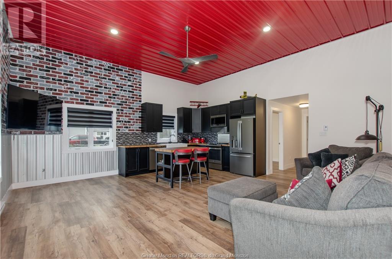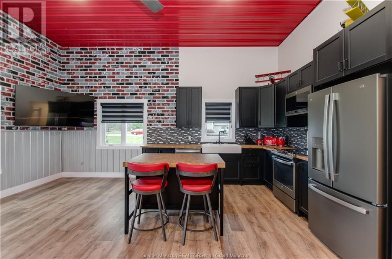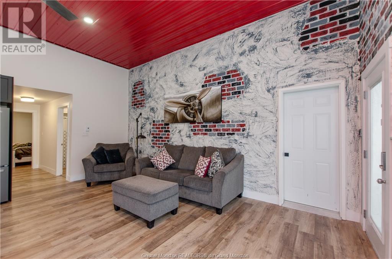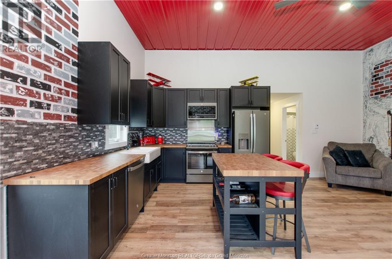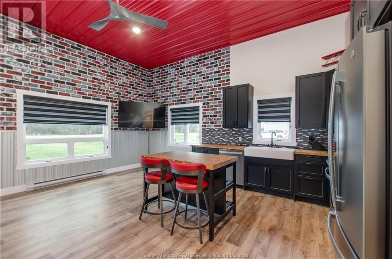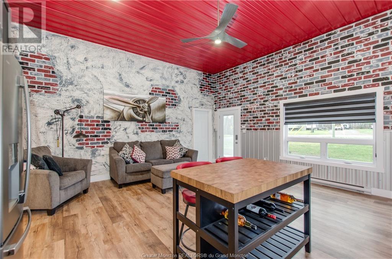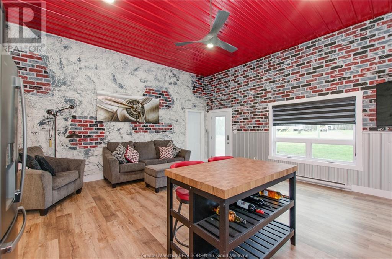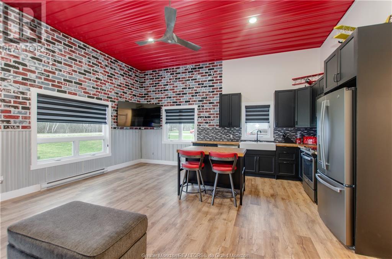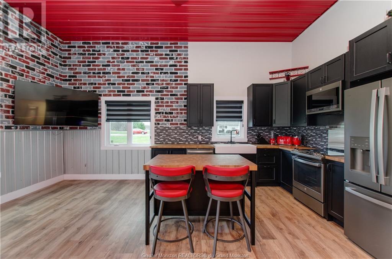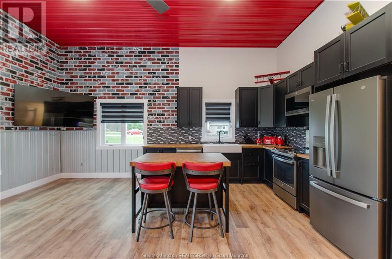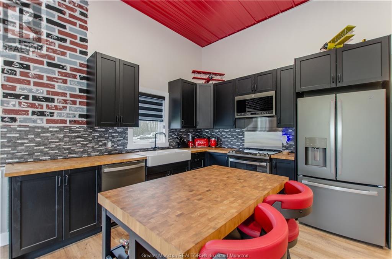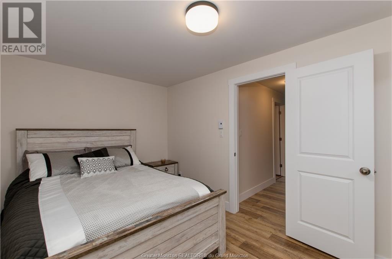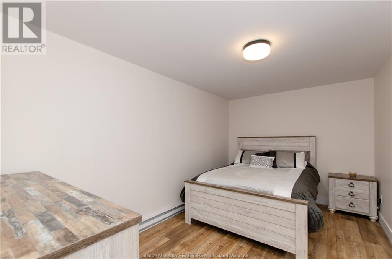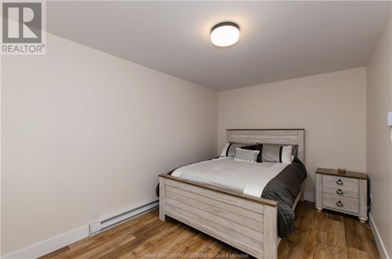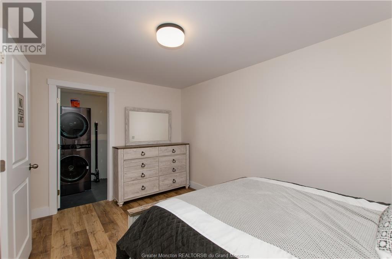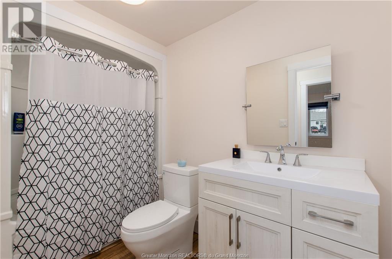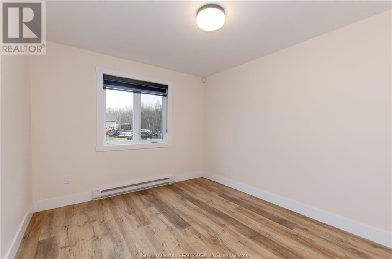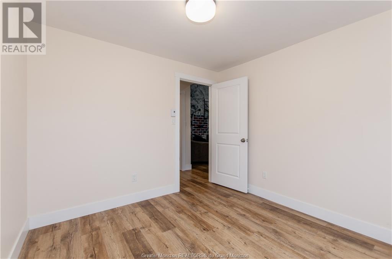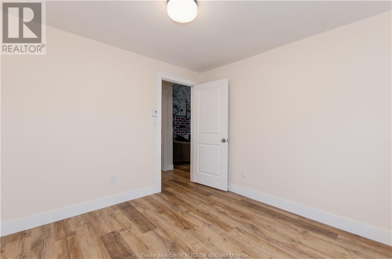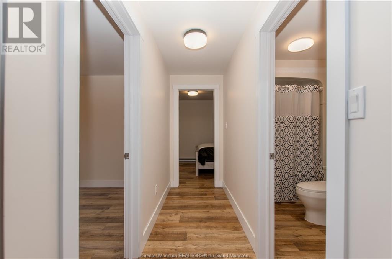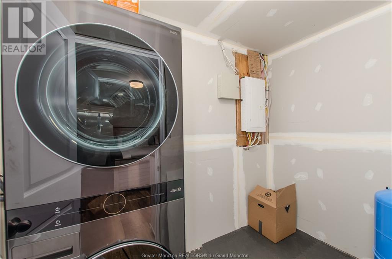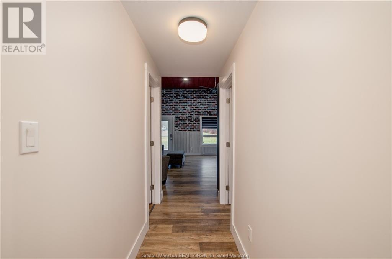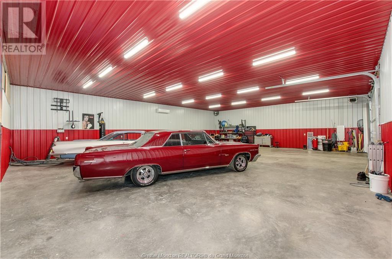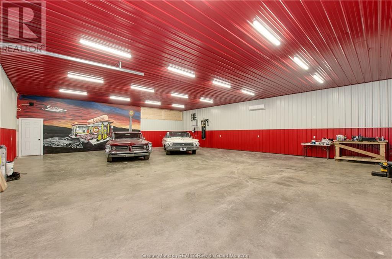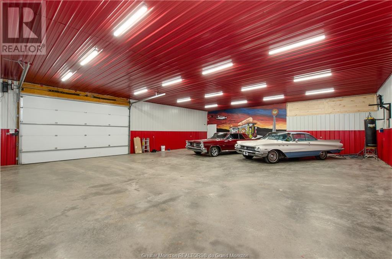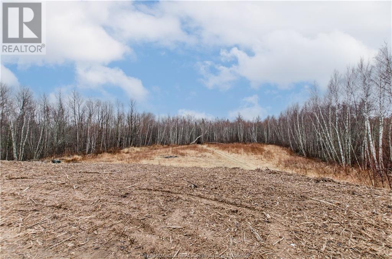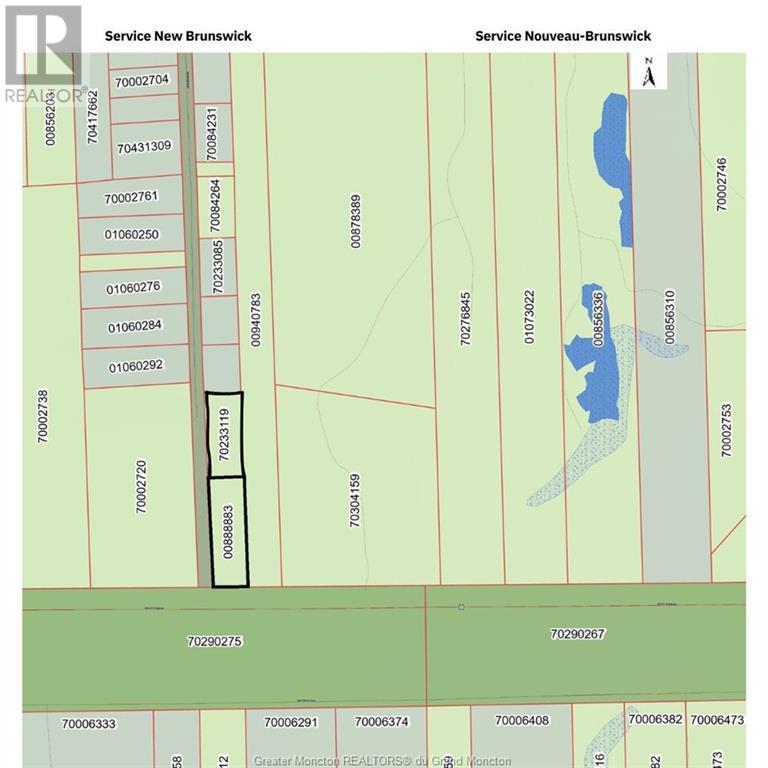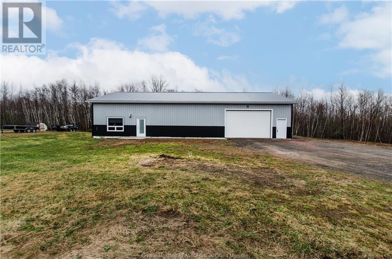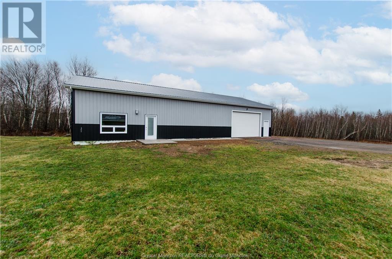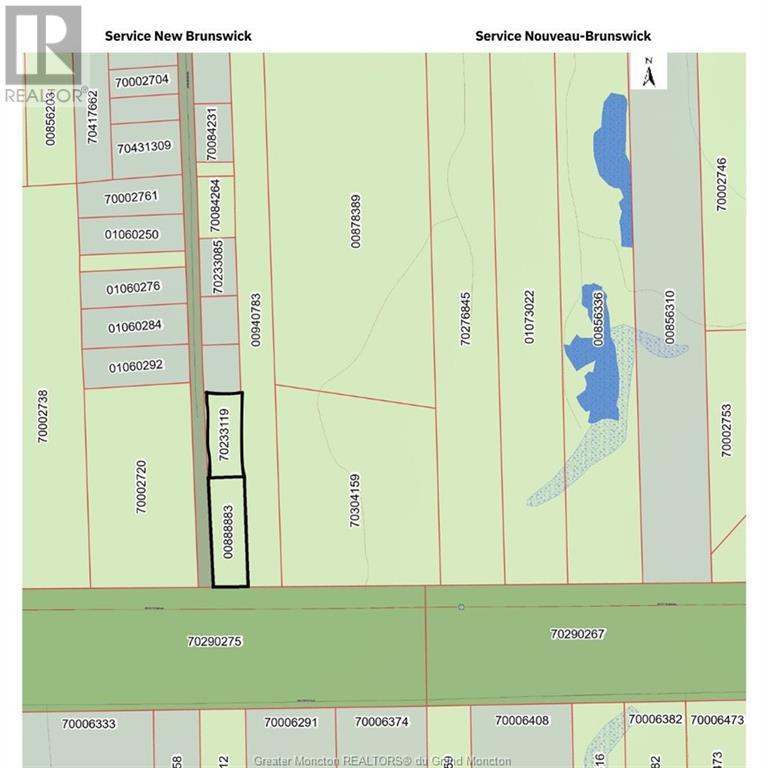LOADING
$498,900
If UNIQUE is what you SEEK - this stunning GARAGE-CHIC property seamlessly blends functionality with modern design. Situated on 3-acres, this residence boasts a unique combination of living space, practicality and privacy. As you approach, striking metal roof catches your eye, hinting at the contemporary aesthetic within. Step inside to discover a meticulously crafted living environment that spans 2022 sq ft of garage space seamlessly integrated with 844 sq. ft of living area. The living space features two non-conforming bedrooms, providing room for guests or a versatile use as a home office or studio. A 4-piece bathroom ensures convenience & comfort. The open-concept living room/eat-in kitchen w/island is where modern living meets timeless charm. The spacious kitchen is equipped w/top-of-the-line appliances & ample counter space. The adjoining living area has lots of natural light. Throughout the home, the soaring 12-foot metal ceilings give an airy feel of space & openness. The attached 2000+ square foot garage with 12 ft metal ceilings & a mini-split offers so many options for automotive storage, repair, hobby space, home gym or personal storage areas. Whether you're seeking a modern retreat or a versatile living space, this property presents a rare opportunity to experience the best of both worlds. Don't miss your chance to make this exceptional residence your own. Discover the possibilities that await! (id:42550)
Property Details
| MLS® Number | M158726 |
| Property Type | Single Family |
| Equipment Type | Water Heater |
| Rental Equipment Type | Water Heater |
Building
| Bathroom Total | 1 |
| Bedrooms Total | 2 |
| Architectural Style | Bungalow |
| Cooling Type | Air Conditioned |
| Exterior Finish | Metal |
| Fire Protection | Security System |
| Flooring Type | Laminate |
| Foundation Type | Concrete Slab |
| Heating Fuel | Electric |
| Heating Type | Baseboard Heaters, Heat Pump |
| Stories Total | 1 |
| Size Interior | 844 Sqft |
| Total Finished Area | 844 Sqft |
| Type | House |
| Utility Water | Well |
Parking
| Attached Garage | 3 |
| Gravel |
Land
| Access Type | Year-round Access |
| Acreage | Yes |
| Sewer | Septic System |
| Size Irregular | 3.05 Acres |
| Size Total Text | 3.05 Acres|3 - 10 Acres |
Rooms
| Level | Type | Length | Width | Dimensions |
|---|---|---|---|---|
| Main Level | Living Room | 19.11x19.3 | ||
| Main Level | Kitchen | 10.11x11.6 | ||
| Main Level | Bedroom | 10.7x9.10 | ||
| Main Level | Bedroom | 14.2x9.1 | ||
| Main Level | 4pc Bathroom | 5.1x9.11 | ||
| Main Level | Utility Room | 5.5x9.2 |
https://www.realtor.ca/real-estate/26773817/166-francois-grand-barachois
Interested?
Contact us for more information

The trademarks REALTOR®, REALTORS®, and the REALTOR® logo are controlled by The Canadian Real Estate Association (CREA) and identify real estate professionals who are members of CREA. The trademarks MLS®, Multiple Listing Service® and the associated logos are owned by The Canadian Real Estate Association (CREA) and identify the quality of services provided by real estate professionals who are members of CREA. The trademark DDF® is owned by The Canadian Real Estate Association (CREA) and identifies CREA's Data Distribution Facility (DDF®)
April 22 2024 05:50:11
Greater Moncton REALTORS® du Grand Moncton
Keller Williams Capital Realty
Contact Us
Use the form below to contact us!

