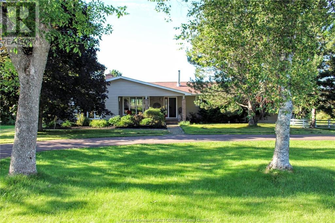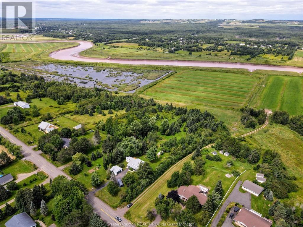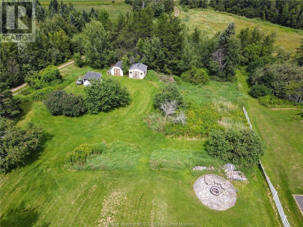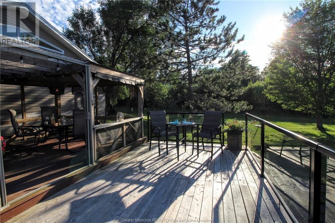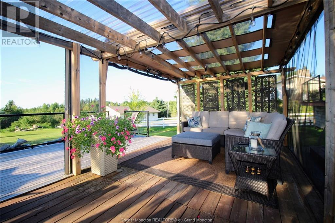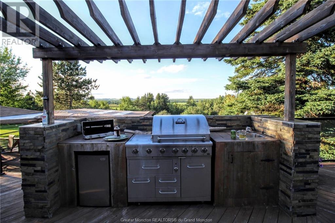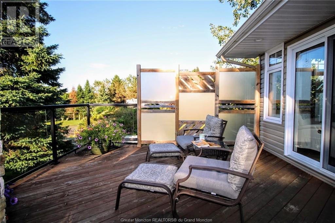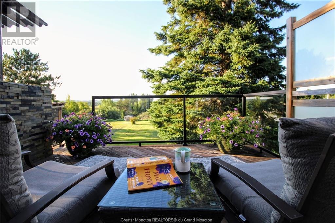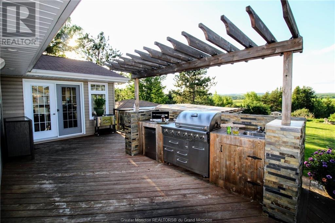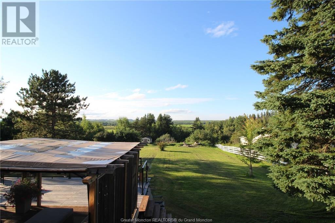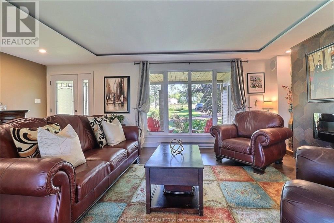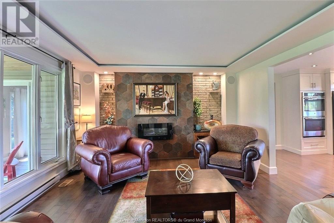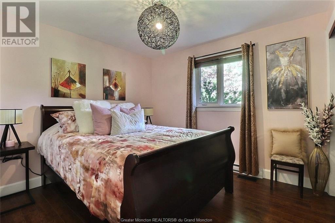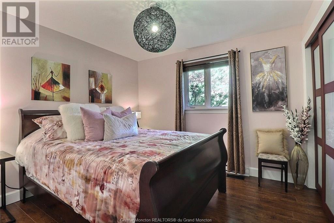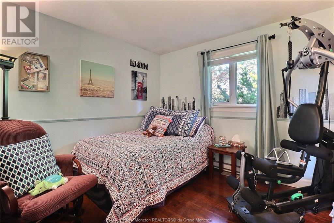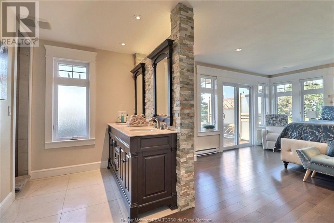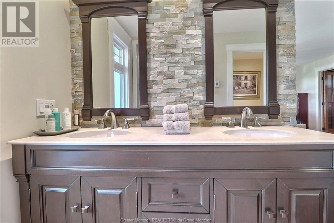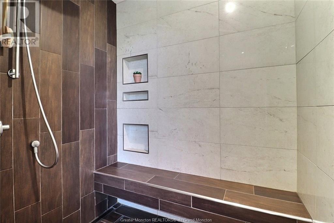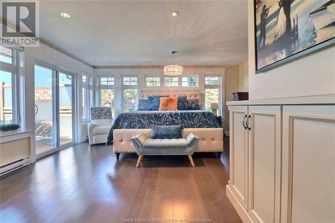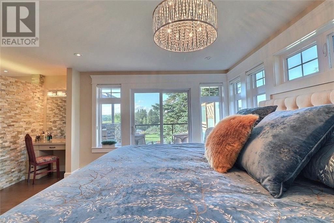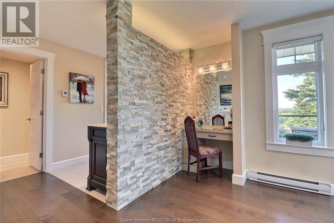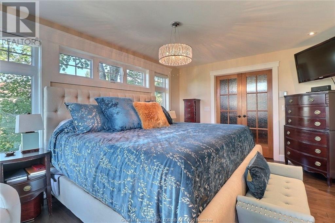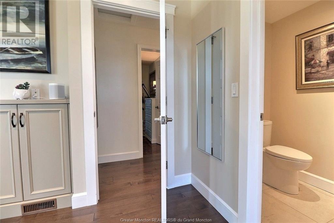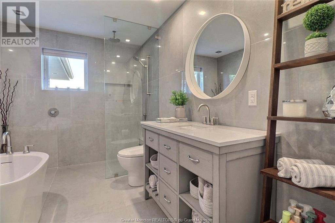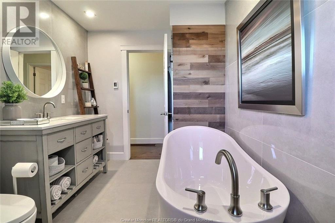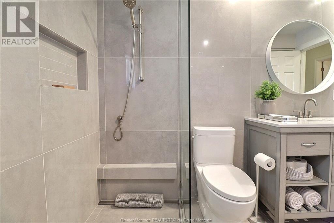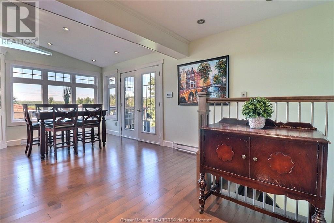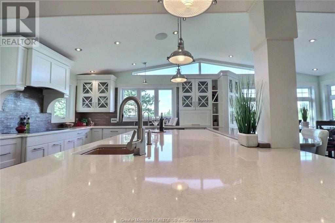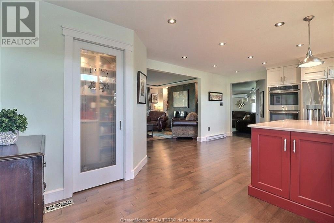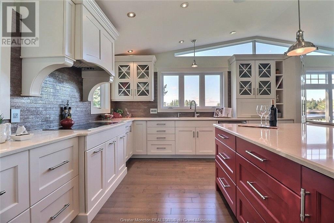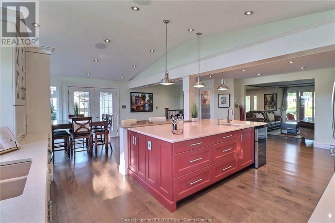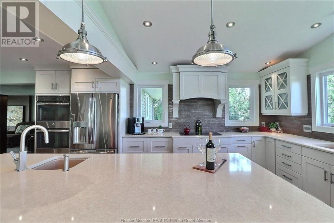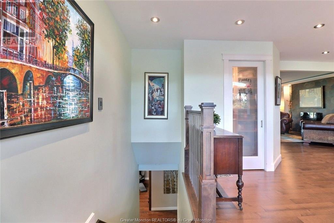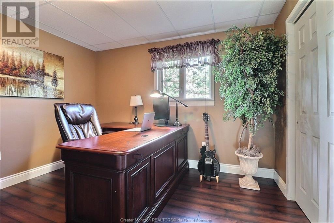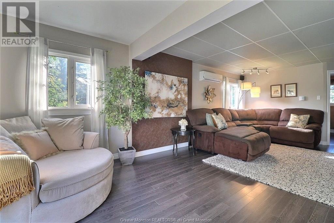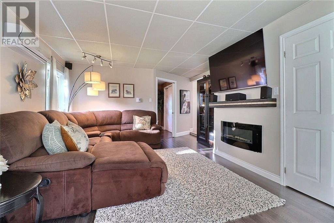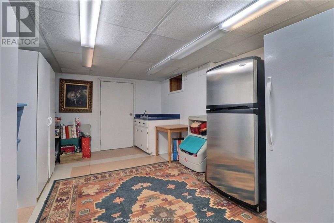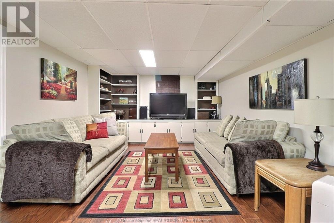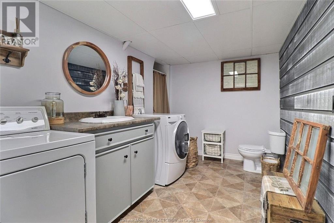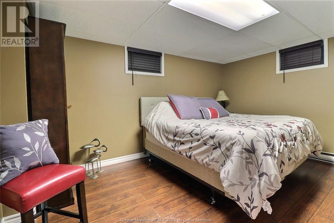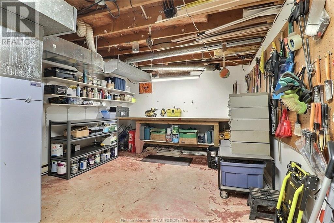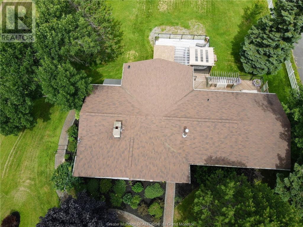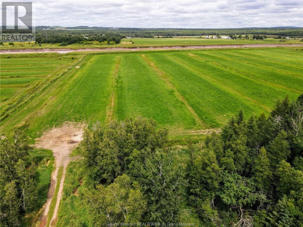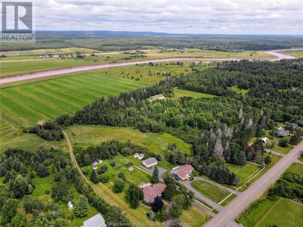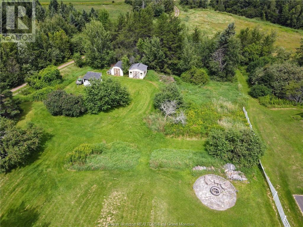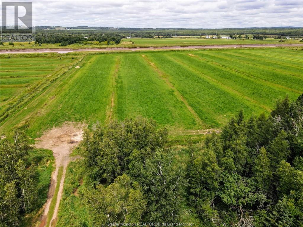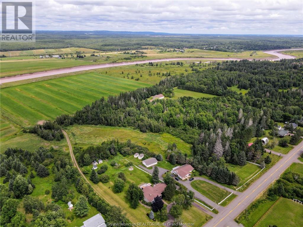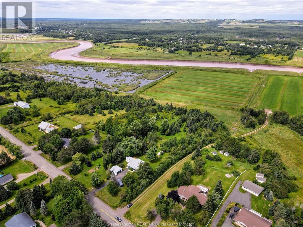LOADING
$649,900
Executive home with main floor office, chef's kitchen and large master suite. This bungalow is tucked away on the Petitcodiac riverside only minutes from Riverview, downtown Moncton or the village of Salisbury. As you walk in you will notice the cozy feel of the home and a peak of the stunning upgraded high end kitchen leading you to a multi-level deck, outdoors kitchen and many places to sit, relax and enjoy the property. The chef's kitchen includes a large island, double oven, induction stove top, walk -in pantry, and wine fridge perfect for entertaining and gatherings. The main level includes a den with a heat pump,separate entrance/mudroom and an office/bedroom. The main bathroom was recently upgraded to a stunning walk-in shower and soaker tub. The primary bedroom offers a separate shower, toilet, vanity and walk in closet. Imagine waking up to a beautiful view and access to a patio door to enjoy your morning coffee from your room. Two additional bedrooms complete the main level. The lower level is partially finished with a living room, non-conforming bedroom, full bathroom,laundry and plenty of storage space. Features included in this home: Mature property with apple trees, large driveway with parking, outdoor screened-in dining and living area, stone fire pit, heated bathroom floors, high end kitchen, wired sound system, 4 sheds, wine fridge, double oven, wood furnace, heat-pump and baseboard electric heating sources, updated bathrooms. (id:42550)
Property Details
| MLS® Number | M157347 |
| Property Type | Single Family |
| Communication Type | High Speed Internet |
| Equipment Type | Water Heater |
| Rental Equipment Type | Water Heater |
| Structure | Patio(s) |
Building
| Bathroom Total | 3 |
| Bedrooms Total | 4 |
| Architectural Style | Bungalow |
| Basement Development | Partially Finished |
| Basement Type | Common (partially Finished) |
| Exterior Finish | Vinyl Siding |
| Flooring Type | Ceramic Tile, Hardwood, Laminate |
| Heating Fuel | Electric, Wood |
| Heating Type | Baseboard Heaters, Forced Air, Heat Pump |
| Stories Total | 1 |
| Size Interior | 2418 Sqft |
| Total Finished Area | 2994 Sqft |
| Type | House |
| Utility Water | Well |
Land
| Access Type | Year-round Access |
| Acreage | Yes |
| Landscape Features | Landscaped |
| Sewer | Septic System |
| Size Irregular | 1.2 Acres Imperial |
| Size Total Text | 1.2 Acres Imperial|1 - 3 Acres |
Rooms
| Level | Type | Length | Width | Dimensions |
|---|---|---|---|---|
| Basement | Living Room | 25x12 | ||
| Basement | Other | 14x11 | ||
| Basement | 3pc Bathroom | 10x11 | ||
| Basement | Storage | 20x12 | ||
| Basement | Workshop | 20x11 | ||
| Basement | Storage | 14x24 | ||
| Main Level | Living Room | 21x14 | ||
| Main Level | Kitchen | 14x24 | ||
| Main Level | Dining Room | 11x12 | ||
| Main Level | Bedroom | 12x10 | ||
| Main Level | Den | 14x27 | ||
| Main Level | Bedroom | 11x10 | ||
| Main Level | Bedroom | 11x10 | ||
| Main Level | 4pc Bathroom | Measurements not available | ||
| Main Level | Bedroom | 15x17 | ||
| Main Level | 4pc Bathroom | 11x12 |
https://www.realtor.ca/real-estate/26508205/1797-route-112-upper-coverdale
Interested?
Contact us for more information

The trademarks REALTOR®, REALTORS®, and the REALTOR® logo are controlled by The Canadian Real Estate Association (CREA) and identify real estate professionals who are members of CREA. The trademarks MLS®, Multiple Listing Service® and the associated logos are owned by The Canadian Real Estate Association (CREA) and identify the quality of services provided by real estate professionals who are members of CREA. The trademark DDF® is owned by The Canadian Real Estate Association (CREA) and identifies CREA's Data Distribution Facility (DDF®)
May 04 2024 07:19:55
Greater Moncton REALTORS® du Grand Moncton
Exp Realty
Contact Us
Use the form below to contact us!

