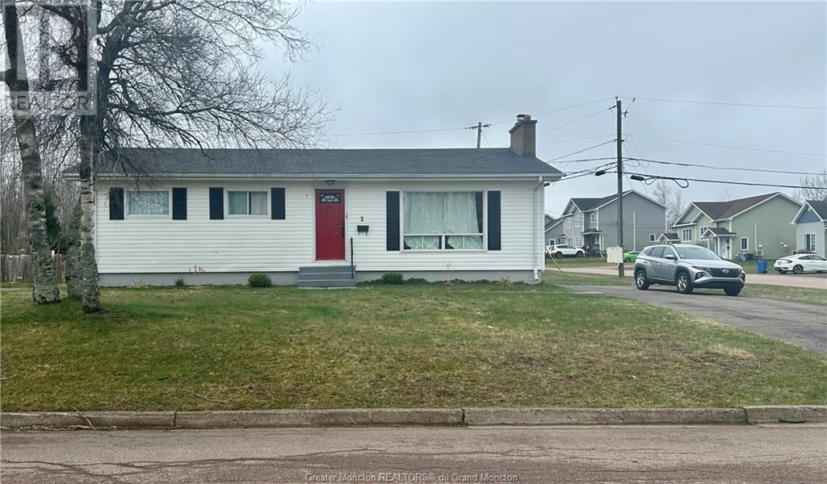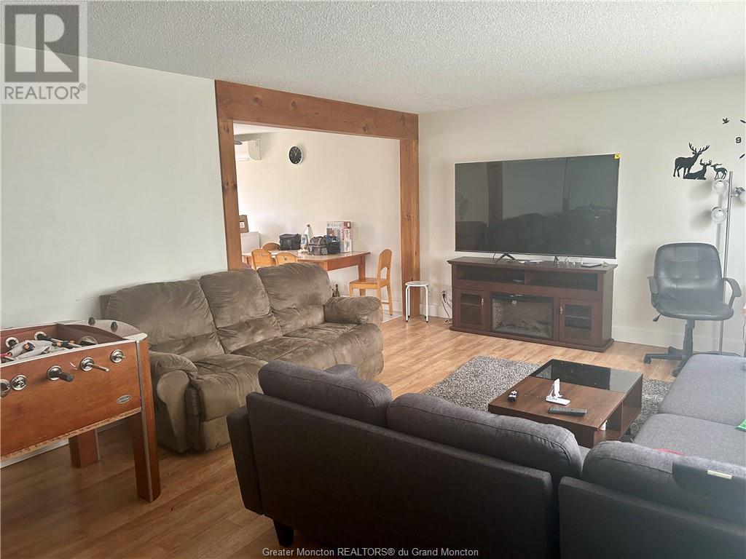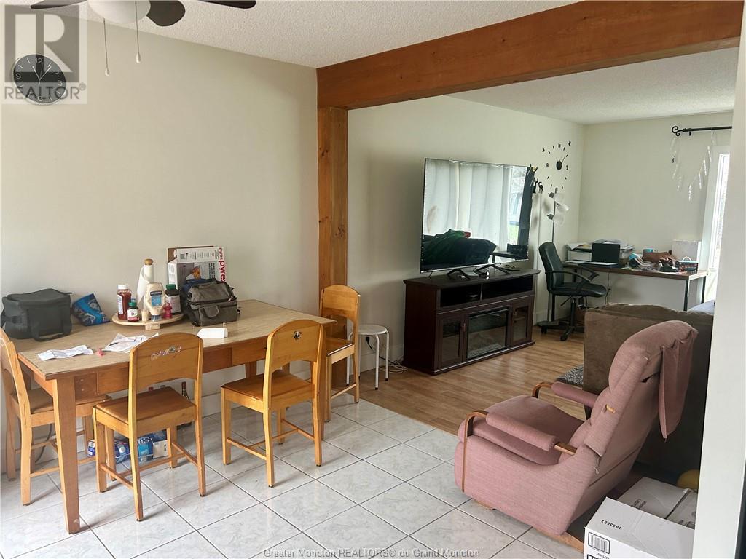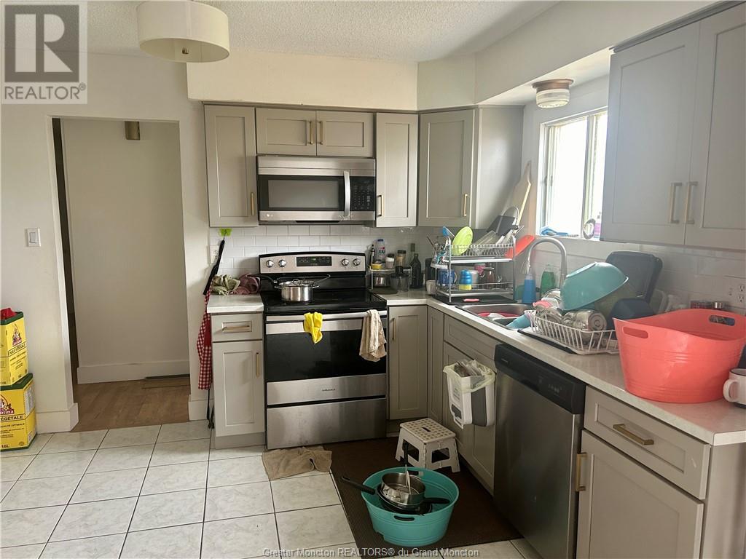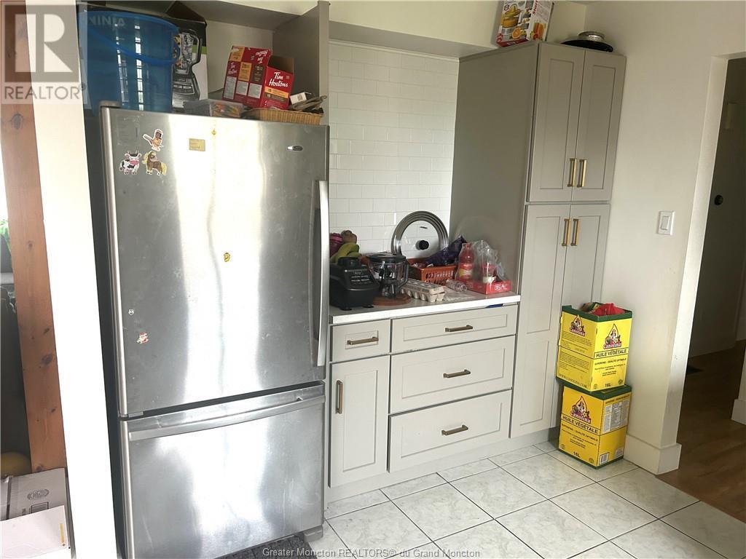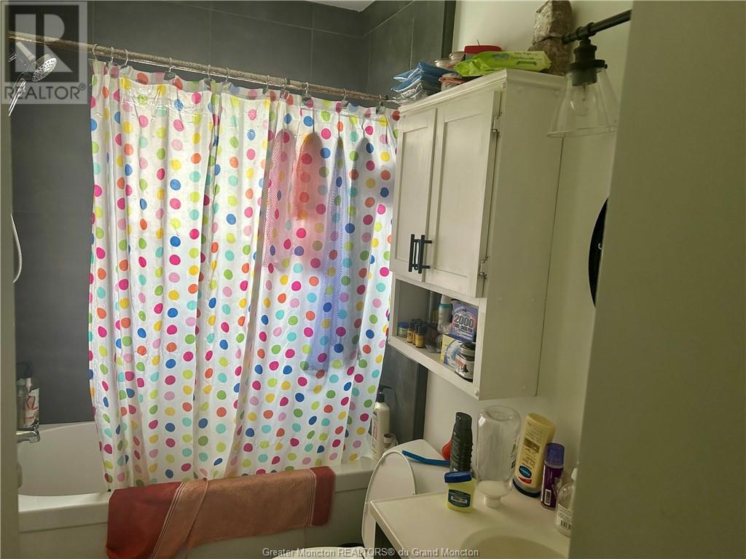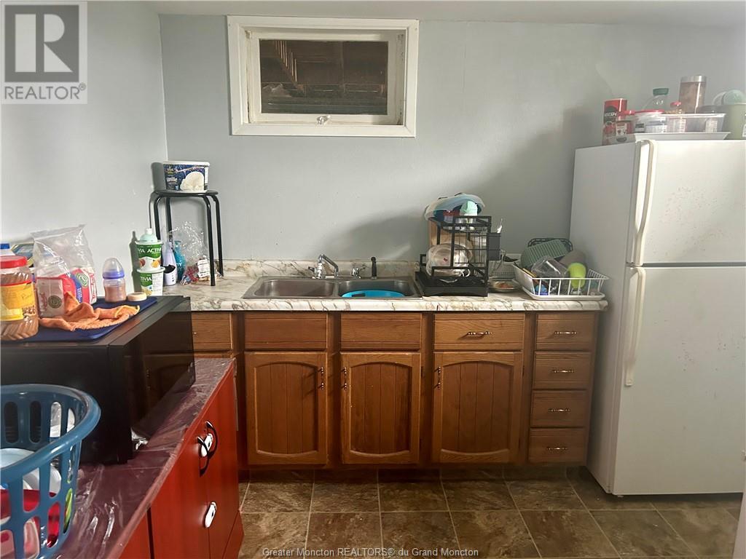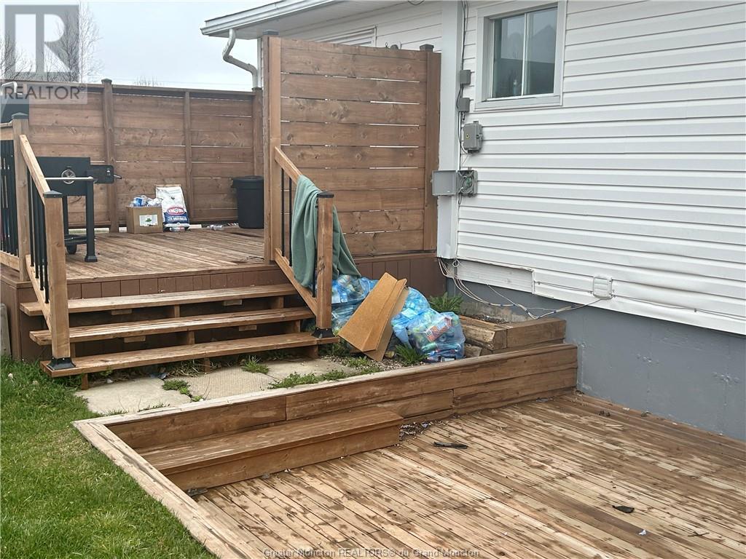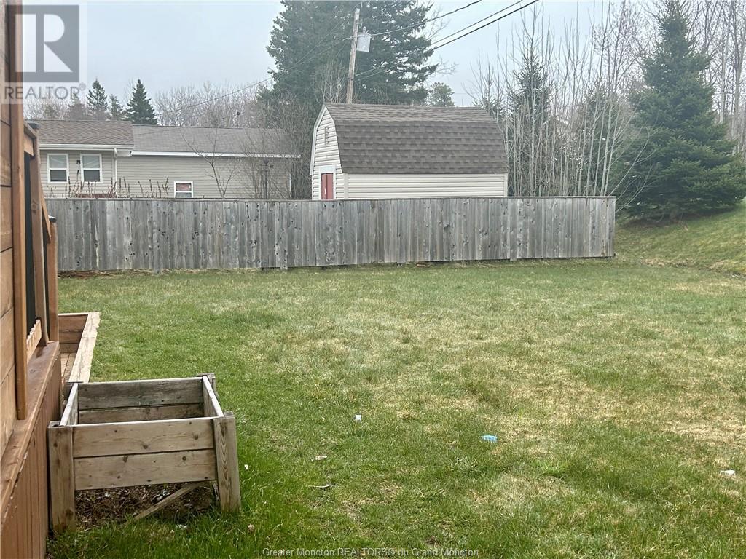LOADING
$375,000
*** MORTGAGE HELPER // CORNER LOT BUNGALOW // UPDATED INTERIOR *** Welcome to 2 Benoit in Dieppe NB. This 4-bedroom (one bedroom is non-conforming) bungalow awaits its new owners! The main floor offers a big living room, a eat-in kitchen with modern cupboards, a complete bathroom, 3 bedrooms and a convenient mini-split heat pump. The basement is accessible from the back door and offers a kitchenette, laundry area, a huge family room, an office (currently used as a bedroom) and a non-conforming bedroom. A 3-PC bathroom completes this level. The house is located of a big corner lot and offers a 2-level deck. With a few upgrades, this property could be a great investment and bring that extra income to help you pay the mortgage. Don't delay, call, text or email to schedule your private showing. (id:42550)
Property Details
| MLS® Number | M159098 |
| Property Type | Single Family |
| Amenities Near By | Public Transit, Shopping |
| Equipment Type | Water Heater |
| Features | Paved Driveway |
| Rental Equipment Type | Water Heater |
Building
| Bathroom Total | 2 |
| Bedrooms Total | 3 |
| Architectural Style | 2 Level |
| Basement Development | Finished |
| Basement Type | Common (finished) |
| Exterior Finish | Vinyl Siding |
| Flooring Type | Carpeted, Ceramic Tile, Laminate |
| Foundation Type | Concrete |
| Heating Fuel | Oil |
| Heating Type | Heat Pump |
| Size Interior | 1176 Sqft |
| Total Finished Area | 2202 Sqft |
| Type | House |
| Utility Water | Municipal Water |
Land
| Access Type | Year-round Access |
| Acreage | No |
| Land Amenities | Public Transit, Shopping |
| Landscape Features | Landscaped |
| Sewer | Municipal Sewage System |
| Size Irregular | 751 Sm Metric |
| Size Total Text | 751 Sm Metric|under 1/2 Acre |
Rooms
| Level | Type | Length | Width | Dimensions |
|---|---|---|---|---|
| Basement | Other | 12.10x13.7 | ||
| Basement | Office | 12.2x9.3 | ||
| Basement | Family Room | 14.0x15.2 | ||
| Basement | 3pc Bathroom | Measurements not available | ||
| Basement | Laundry Room | 11.3x8.4 | ||
| Basement | Kitchen | 13.2x10.10 | ||
| Main Level | Kitchen | 13.2x9.4 | ||
| Main Level | Living Room | 13.5x21.5 | ||
| Main Level | Dining Room | 13.2x10.0 | ||
| Main Level | Bedroom | 13.3x10.9 | ||
| Main Level | Bedroom | 11.0x8.6 | ||
| Main Level | Bedroom | 10.4x10.0 | ||
| Main Level | 4pc Bathroom | Measurements not available |
Interested?
Contact us for more information

The trademarks REALTOR®, REALTORS®, and the REALTOR® logo are controlled by The Canadian Real Estate Association (CREA) and identify real estate professionals who are members of CREA. The trademarks MLS®, Multiple Listing Service® and the associated logos are owned by The Canadian Real Estate Association (CREA) and identify the quality of services provided by real estate professionals who are members of CREA. The trademark DDF® is owned by The Canadian Real Estate Association (CREA) and identifies CREA's Data Distribution Facility (DDF®)
May 06 2024 12:39:22
Greater Moncton REALTORS® du Grand Moncton
Exp Realty
Contact Us
Use the form below to contact us!

