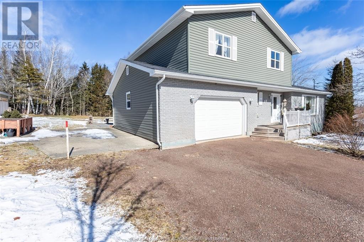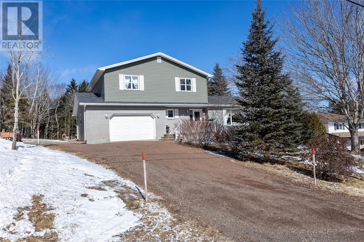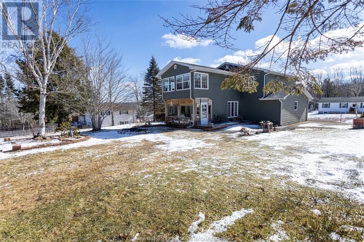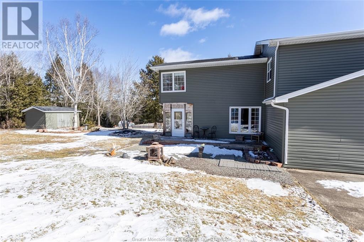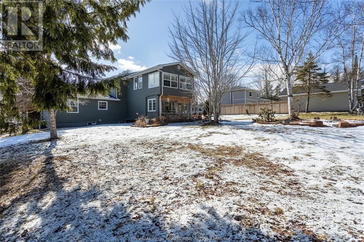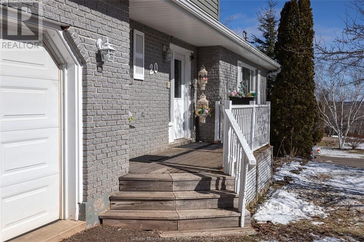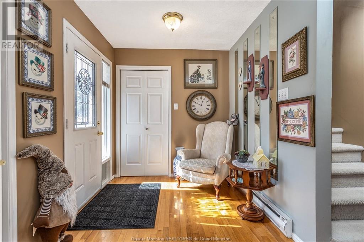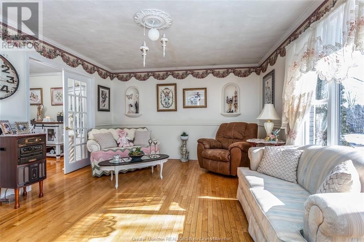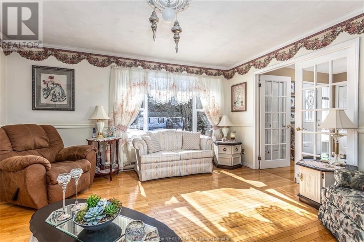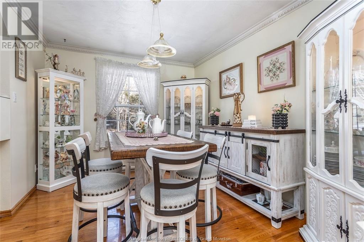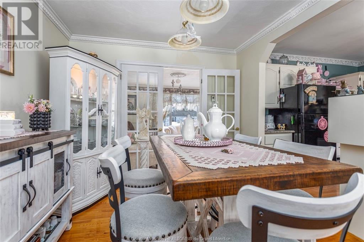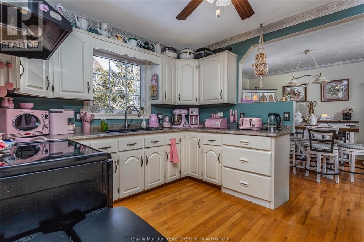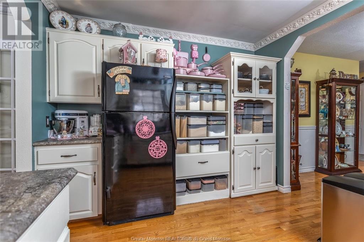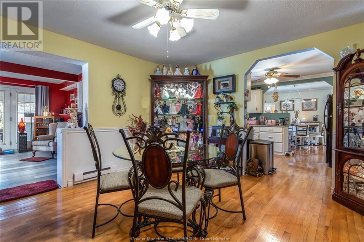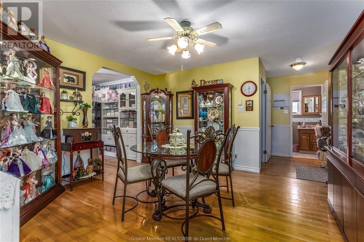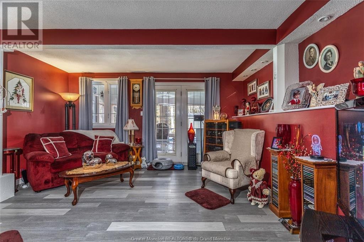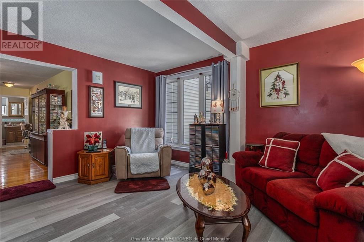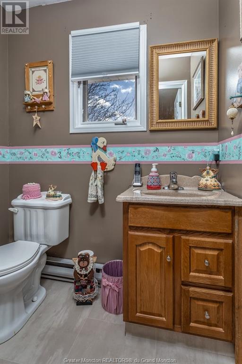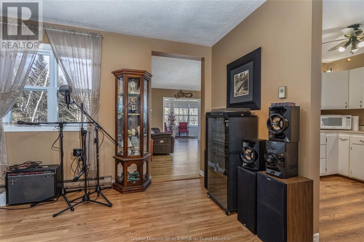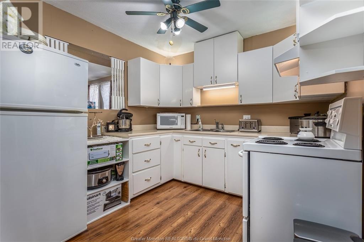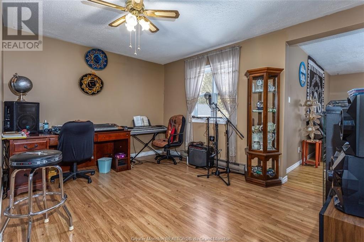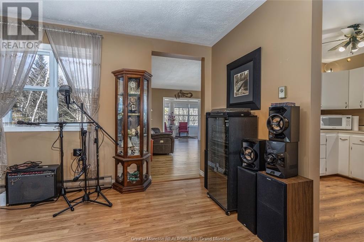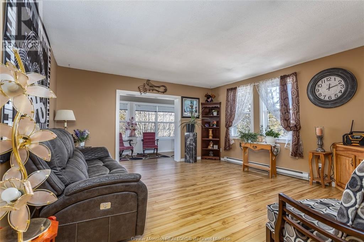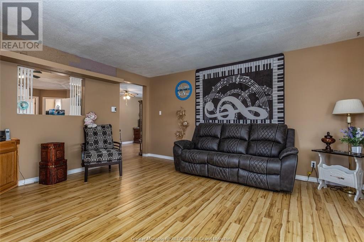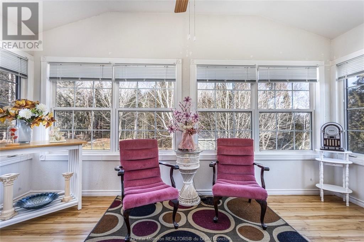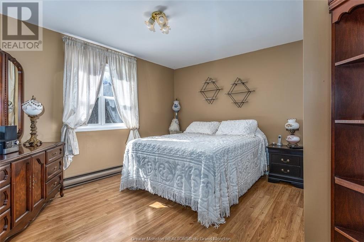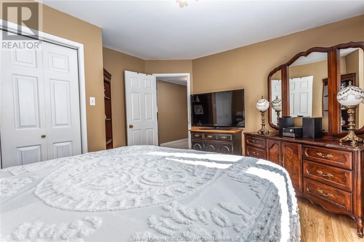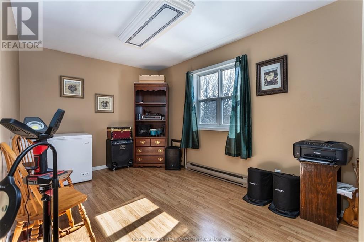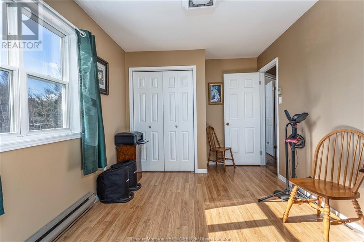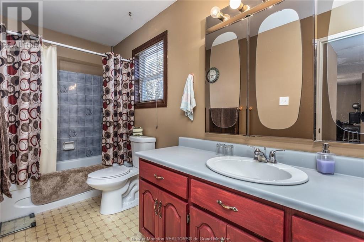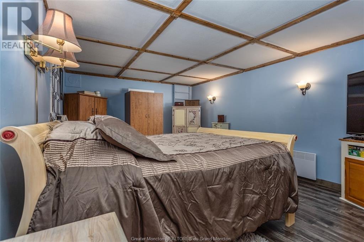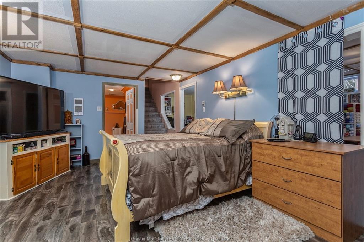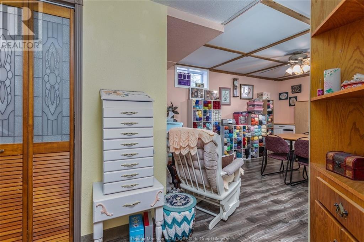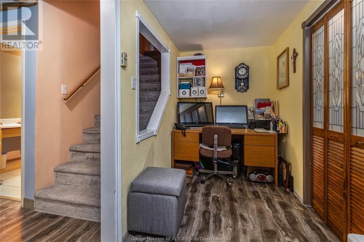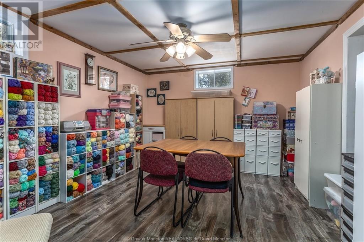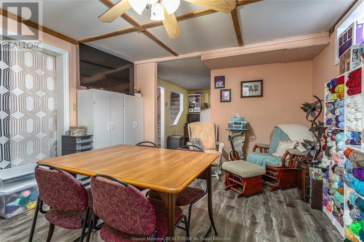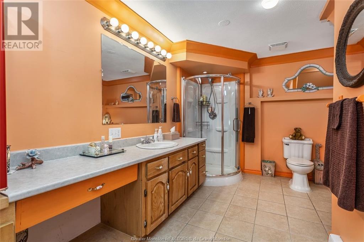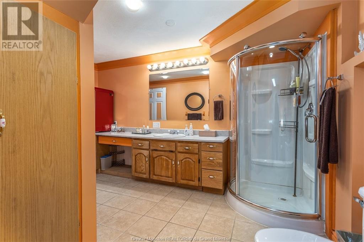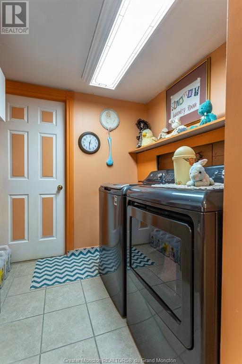LOADING
$455,000
Located in sought after Lower Coverdale, this home offers tons of living space plus an In-Law Suite. Main floor features a spacious entry, formal living room with French doors, half bath, formal dining room, kitchen opening to another dining area, a family room with doors leading to a fully finished sunroom that overlooks the treed backyard. Upstairs is a 2 bedroom in law suite with full kitchen and a full bath, dining area, living room, and sunroom. This area could also be turned back into 3 bedrooms with an ensuite bath. The lower level offers family room or hobby room, a non-conforming bedroom, a computer nook, a huge bathroom with extra large vanity, laundry area and storage room. Attached garage and storage shed. There are numerous possibilities with this home. Siding and roof shingles replaced 8 years ago. No neighbours behind! Quiet subdivision, handy ATV trails, and only 5 mins to the town of Riverview. Pay lower property tax and enjoy country living. (id:42550)
Property Details
| MLS® Number | M157706 |
| Property Type | Single Family |
| Communication Type | High Speed Internet |
| Equipment Type | Water Heater |
| Rental Equipment Type | Water Heater |
| Road Type | Seasonal Road |
Building
| Bathroom Total | 3 |
| Bedrooms Total | 2 |
| Basement Development | Finished |
| Basement Type | Common (finished) |
| Constructed Date | 1988 |
| Foundation Type | Concrete |
| Half Bath Total | 1 |
| Heating Fuel | Electric |
| Heating Type | Baseboard Heaters |
| Stories Total | 2 |
| Size Interior | 2136 Sqft |
| Total Finished Area | 2902 Sqft |
| Type | House |
| Utility Water | Well |
Parking
| Attached Garage | 1 |
| Gravel |
Land
| Access Type | Road Access |
| Acreage | No |
| Size Irregular | 2567 Sq M |
| Size Total Text | 2567 Sq M|1/2 - 1 Acre |
Rooms
| Level | Type | Length | Width | Dimensions |
|---|---|---|---|---|
| Second Level | Living Room | 14.83x16.08 | ||
| Second Level | Sunroom | 10.17x15.17 | ||
| Second Level | Kitchen | 9.42x9 | ||
| Second Level | Bedroom | 9.08x13 | ||
| Second Level | Bedroom | 13.5x10 | ||
| Second Level | 4pc Bathroom | 12.25x4.92 | ||
| Second Level | Den | 10.8x8 | ||
| Basement | Family Room | 19.33x12.5 | ||
| Basement | Addition | 11.5x15.25 | ||
| Basement | Storage | 10.5x5.75 | ||
| Basement | 3pc Bathroom | 13x6.5 | ||
| Basement | Laundry Room | 6.66x6.25 | ||
| Main Level | Kitchen | 12.25x10.08 | ||
| Main Level | Dining Room | 12.33x13.66 | ||
| Main Level | Dining Room | 9.75x12.33 | ||
| Main Level | Foyer | 7.17x10.83 | ||
| Main Level | Living Room | 14.66x12.83 | ||
| Main Level | Family Room | 14x14.33 | ||
| Main Level | 2pc Bathroom | 3.92x6 |
Utilities
| Telephone | Available |
https://www.realtor.ca/real-estate/26576502/20-lenwood-lower-coverdale
Interested?
Contact us for more information

The trademarks REALTOR®, REALTORS®, and the REALTOR® logo are controlled by The Canadian Real Estate Association (CREA) and identify real estate professionals who are members of CREA. The trademarks MLS®, Multiple Listing Service® and the associated logos are owned by The Canadian Real Estate Association (CREA) and identify the quality of services provided by real estate professionals who are members of CREA. The trademark DDF® is owned by The Canadian Real Estate Association (CREA) and identifies CREA's Data Distribution Facility (DDF®)
April 22 2024 03:03:29
Greater Moncton REALTORS® du Grand Moncton
RE/MAX Avante
Contact Us
Use the form below to contact us!

