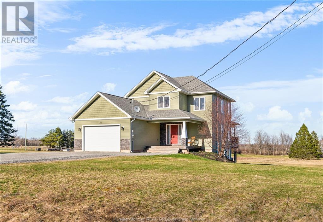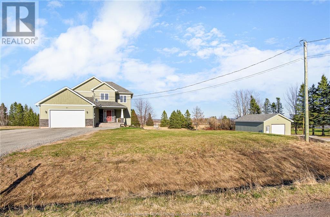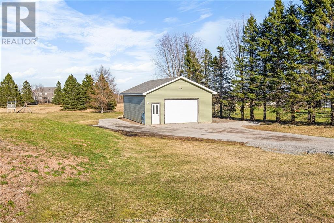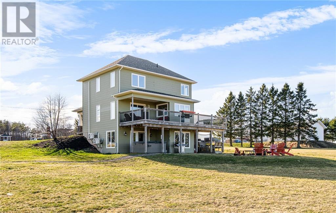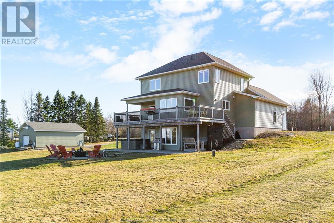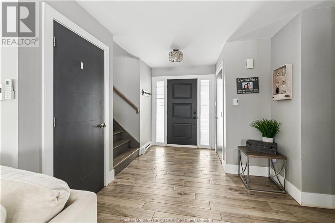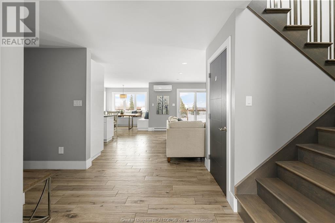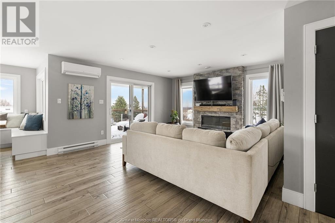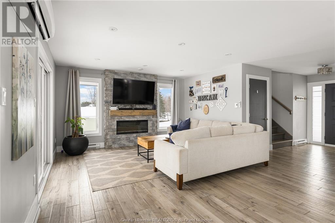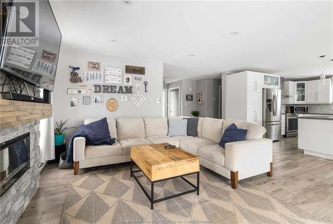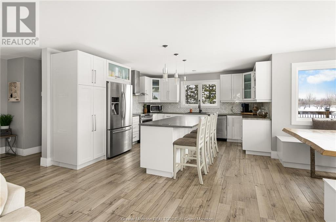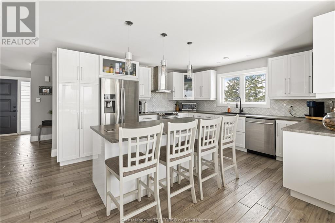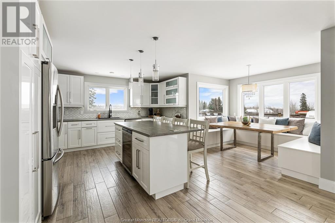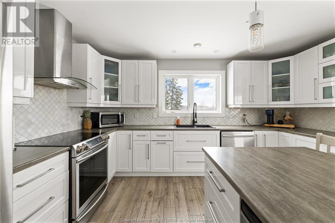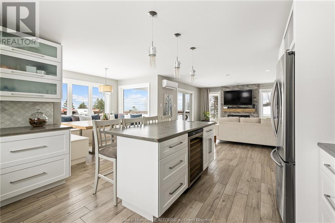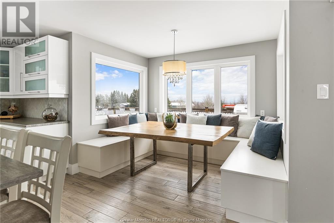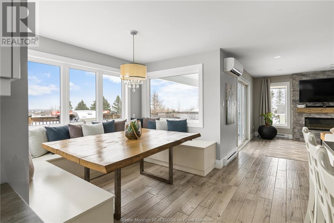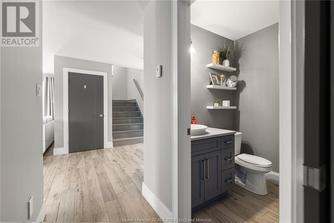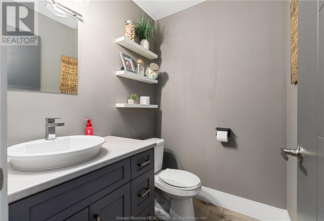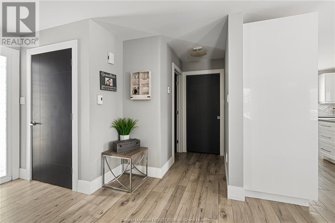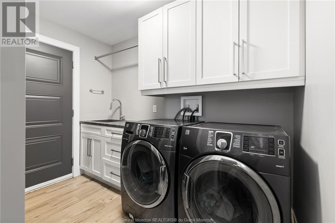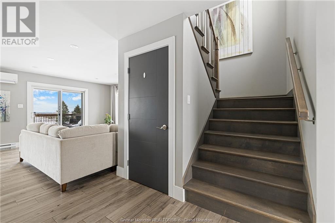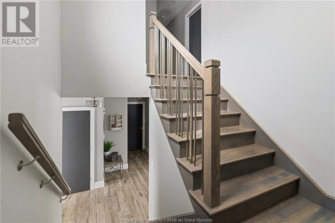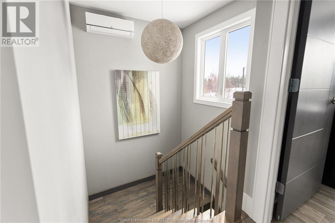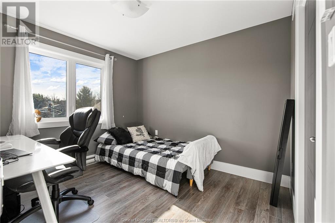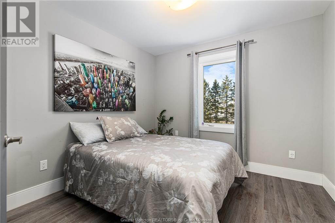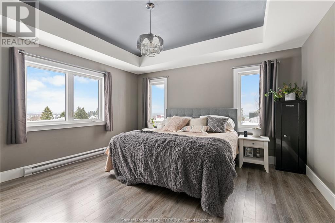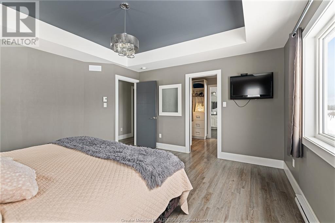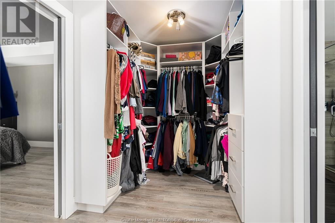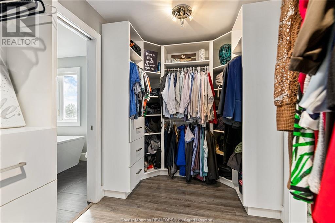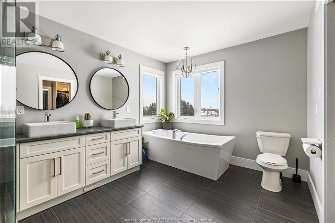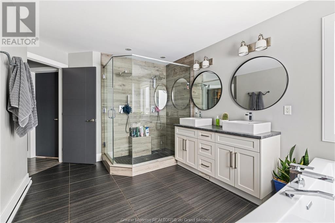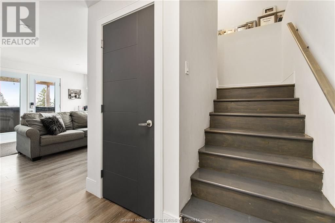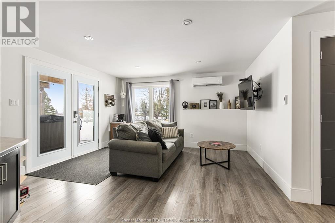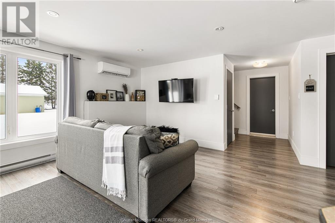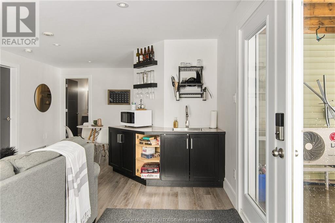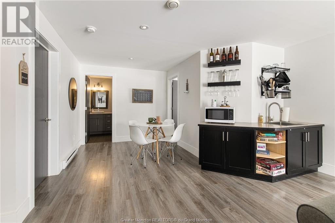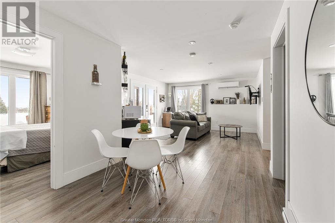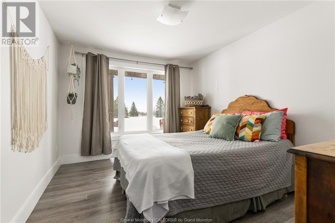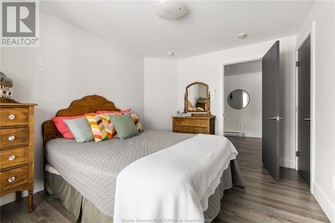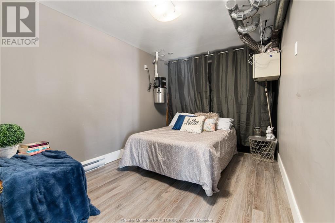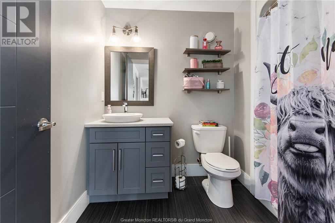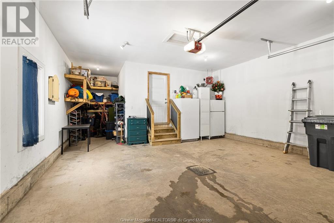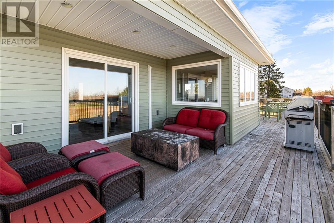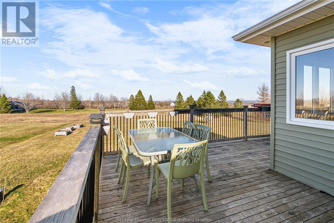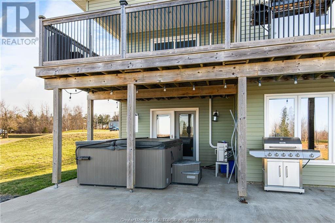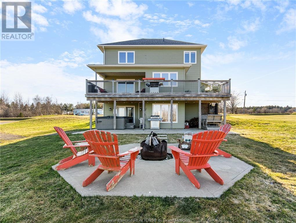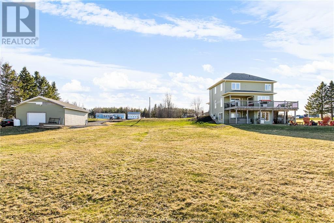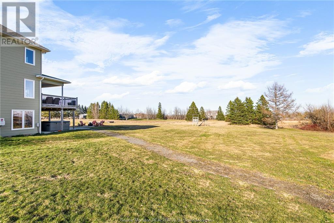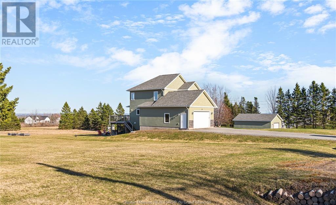LOADING
$649,900
*** BEAUTIFUL 2 STOREY ON 1 ACRE // QUIET RURAL LIVING MINUTES TO MONCTON // WALK-OUT BASEMENT WITH INCOME POTENTIAL // ATTACHED & DETACHED GARAGES // 3 MINI-SPLIT HEAT PUMPS *** Welcome to 21 Carroll, this 2016 built PRISTINE CONDITION home includes a WALK-OUT BASEMENT WITH REAR ENTRANCE used as an AIRBNB RENTAL that can generate over $25,000/year in revenue. The open concept main floor is ideal and offers tons of windows for natural light, pot lights, and access to a deck overlooking the backyard! The living room is highlighted by gorgeous STONE ACCENT WALL with mantel and fireplace and flows into the big kitchen/dining area complete with white HIGH GLOSS CABINETS, NICE BACKSPLASH, HUGE ISLAND, WINE CHILLER/BEER FRIDGE and CUSTOM DINING BOOTH. 2pc bathroom and laundry/mudroom off the garage entrance complete this floor. The top floor features 2 spare bedrooms and primary bedroom with large windows for the perfect CITY VIEW AT NIGHT, TRAY CEILING, LARGE WALK-IN CLOSET, and CHEATER DOOR to a 5pc bath with CUSTOM TILED SHOWER, SOAKER TUB AND DUAL VANITIES. The basement is ideal for your own private use or as a potential income generator. It includes a nice living space with kitchenette, 4th conforming bedroom with walk-in closet and 4pc bath. This WALK-OUT LEVEL leads to a concrete patio with HOT TUB. This home also offers a GENERATOR PLUG, ATTACHED GARAGE and INSULATED AND HEATED DETACHED GARAGE with FRONT AND REAR OVERHEAD DOORS. Stylish, equipped and move-in ready for you! (id:42550)
Property Details
| MLS® Number | M158522 |
| Property Type | Single Family |
| Equipment Type | Propane Tank, Water Heater |
| Features | Central Island |
| Rental Equipment Type | Propane Tank, Water Heater |
Building
| Bathroom Total | 3 |
| Bedrooms Total | 4 |
| Appliances | Central Vacuum, Hot Tub |
| Basement Development | Finished |
| Basement Type | Common (finished) |
| Constructed Date | 2016 |
| Cooling Type | Air Exchanger |
| Exterior Finish | Vinyl Siding |
| Fire Protection | Smoke Detectors |
| Flooring Type | Ceramic Tile, Hardwood, Laminate |
| Foundation Type | Concrete |
| Half Bath Total | 1 |
| Heating Fuel | Electric |
| Heating Type | Baseboard Heaters, Heat Pump |
| Stories Total | 2 |
| Size Interior | 1896 Sqft |
| Total Finished Area | 2620 Sqft |
| Type | House |
| Utility Water | Well |
Parking
| Attached Garage | |
| Detached Garage | |
| Gravel |
Land
| Access Type | Year-round Access |
| Acreage | Yes |
| Landscape Features | Landscaped |
| Sewer | Septic System |
| Size Irregular | 4047 Sqm Or 1 Acre |
| Size Total Text | 4047 Sqm Or 1 Acre|1 - 3 Acres |
Rooms
| Level | Type | Length | Width | Dimensions |
|---|---|---|---|---|
| Second Level | Bedroom | 13.7x14 | ||
| Second Level | Bedroom | 10.5x10 | ||
| Second Level | Bedroom | 9x9.7 | ||
| Second Level | 5pc Bathroom | 9.5x13.5 | ||
| Basement | Bedroom | 12.3x10 | ||
| Basement | 4pc Bathroom | 6.6x8.8 | ||
| Basement | Other | Measurements not available | ||
| Main Level | Living Room | 13.8x13.10 | ||
| Main Level | Kitchen | 15x13.10 | ||
| Main Level | Dining Room | 7x10 | ||
| Main Level | 2pc Bathroom | 5.6x4.10 | ||
| Main Level | Mud Room | Measurements not available |
https://www.realtor.ca/real-estate/26724301/21-carroll-rd-steeves-mountain
Interested?
Contact us for more information

The trademarks REALTOR®, REALTORS®, and the REALTOR® logo are controlled by The Canadian Real Estate Association (CREA) and identify real estate professionals who are members of CREA. The trademarks MLS®, Multiple Listing Service® and the associated logos are owned by The Canadian Real Estate Association (CREA) and identify the quality of services provided by real estate professionals who are members of CREA. The trademark DDF® is owned by The Canadian Real Estate Association (CREA) and identifies CREA's Data Distribution Facility (DDF®)
May 02 2024 03:59:14
Greater Moncton REALTORS® du Grand Moncton
Creativ Realty
Contact Us
Use the form below to contact us!

