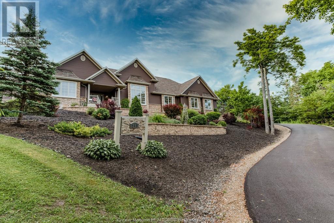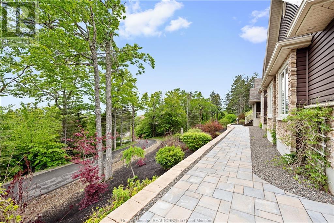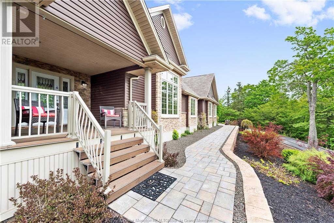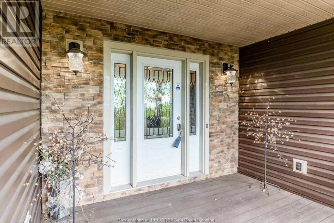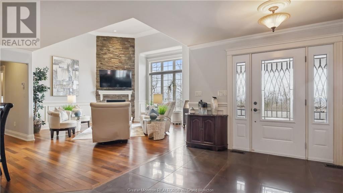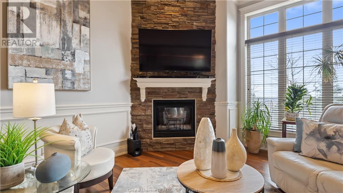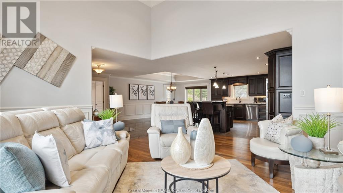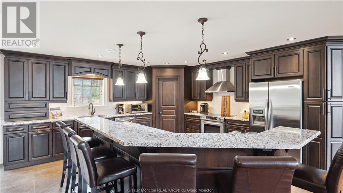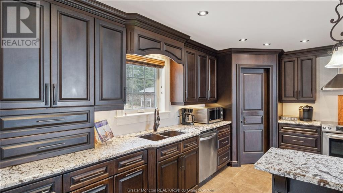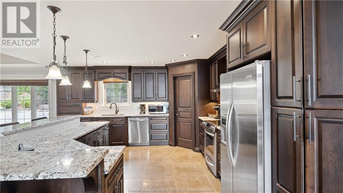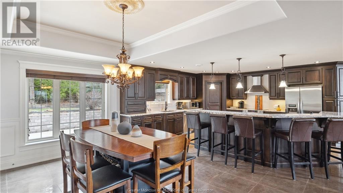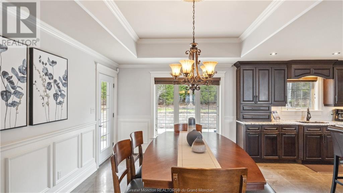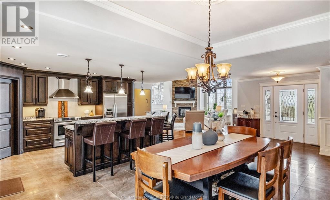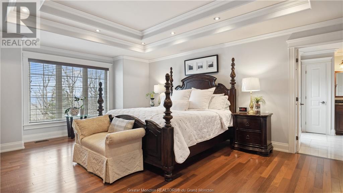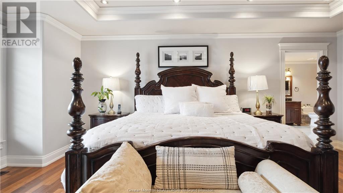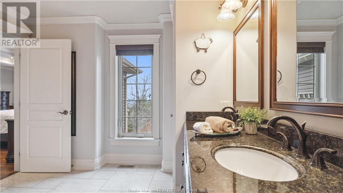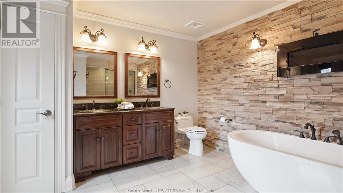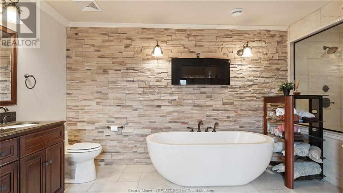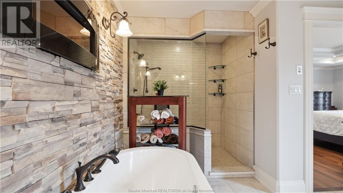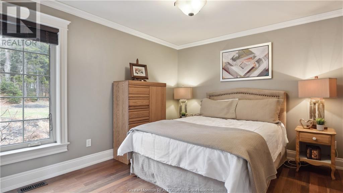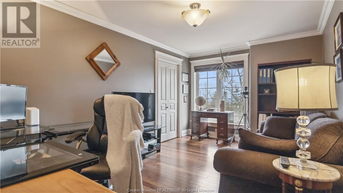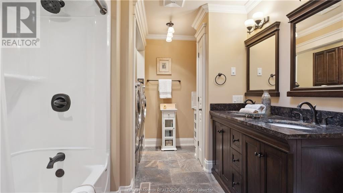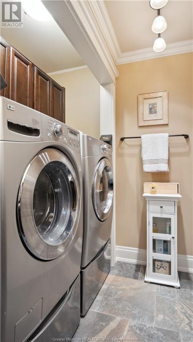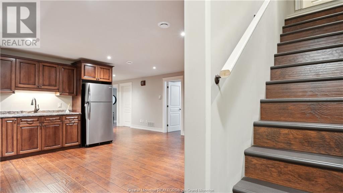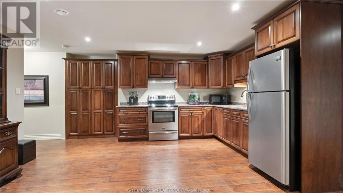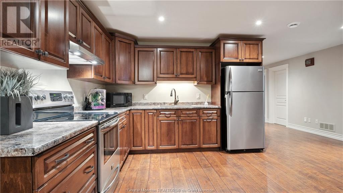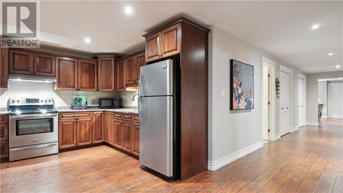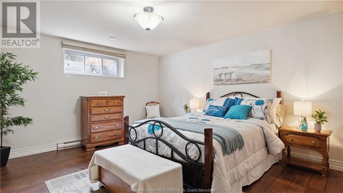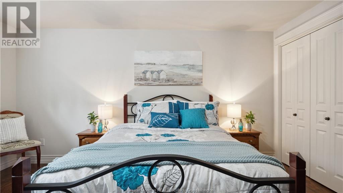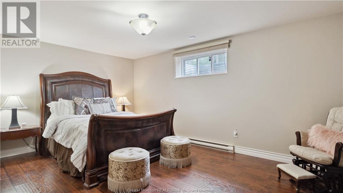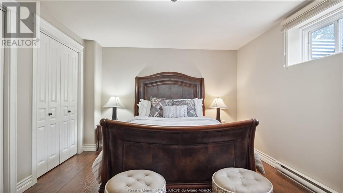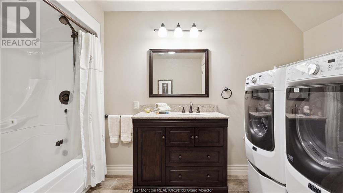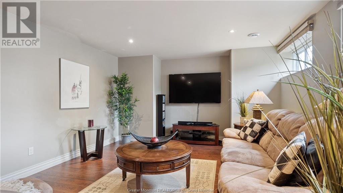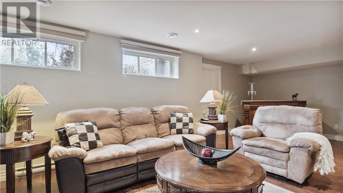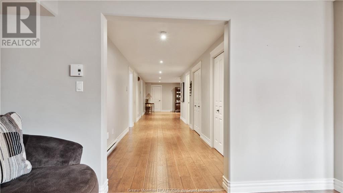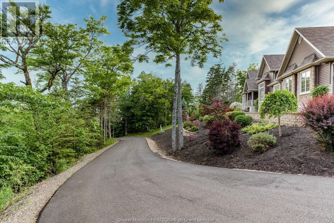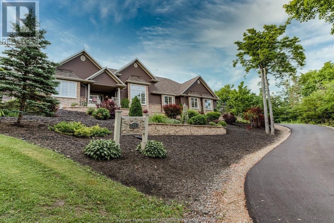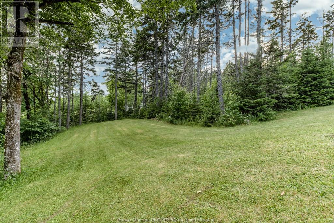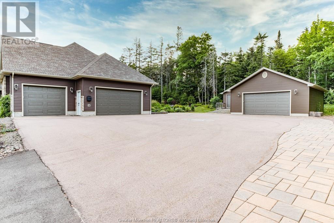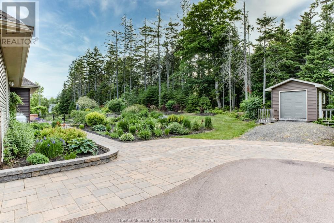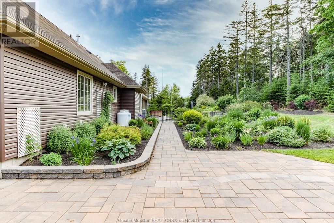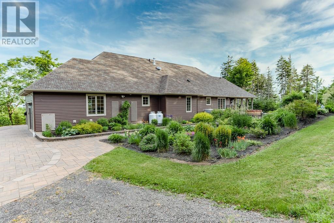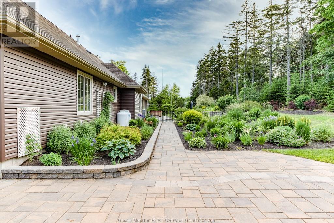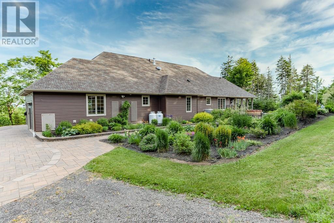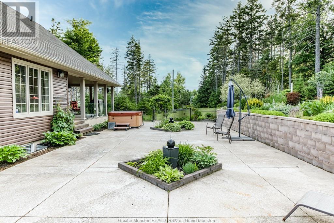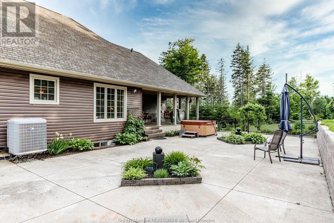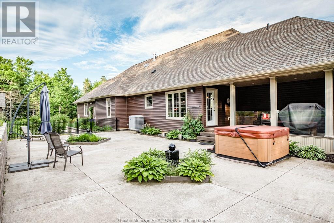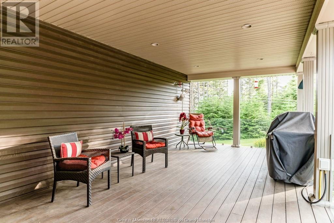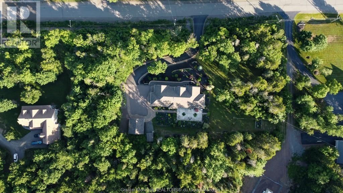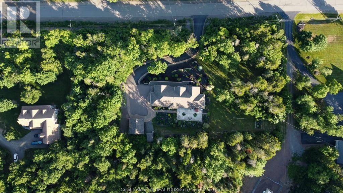LOADING
$1,149,000
STUNNING BUNGALOW SITUATED ON A BEAUTIFUL 1.7 ACRE TREED LOT ON DESIRABLE TIMBERLINE with STUNNING CITY LIGHT VIEW OF MONCTON!! Enter through the grand foyer into the open concept living room with tray ceiling and custom propane fireplace and mantle. The designer gourmet kitchen with granite counter top offers plenty of cabinets, walk in pantry, roll outs and large island with seating for six. Kitchen flows into the spacious dining area with access to a covered back deck and beautiful private back yard. The master bedroom with tray ceiling, walk in closet and luxurious five piece en suite is located on the east side and two additional bedrooms and family bath are located on the west side of the home. The lower level is completely finished with family room, two additional bedrooms, full bath and laundry and a kitchen. Lower level can be set up for an in law suite if desired. The is also a detached heated garage on concrete pad and a large shed. Home is also outfitted with a GENERAC generator and has a propane outlet on the back deck. This is truly one of a kind home with superior finish work, attention to detail, 24x36 3 car garage and spectacular landscaping and view of the city! This could be your dream home! (id:42550)
Property Details
| MLS® Number | M158868 |
| Property Type | Single Family |
| Amenities Near By | Golf Course, Shopping |
| Communication Type | High Speed Internet |
| Equipment Type | Propane Tank, Water Heater |
| Features | Paved Driveway |
| Rental Equipment Type | Propane Tank, Water Heater |
| Storage Type | Storage Shed |
Building
| Bathroom Total | 3 |
| Bedrooms Total | 5 |
| Appliances | Central Vacuum |
| Architectural Style | 2 Level |
| Basement Development | Finished |
| Basement Type | Full (finished) |
| Constructed Date | 2011 |
| Cooling Type | Air Exchanger |
| Exterior Finish | Stone, Vinyl Siding |
| Flooring Type | Hardwood, Laminate, Ceramic |
| Foundation Type | Concrete |
| Heating Fuel | Electric |
| Heating Type | Forced Air, Heat Pump |
| Size Interior | 2145 Sqft |
| Total Finished Area | 4290 Sqft |
| Type | House |
| Utility Water | Drilled Well |
Parking
| Attached Garage | 3 |
Land
| Access Type | Year-round Access |
| Acreage | Yes |
| Land Amenities | Golf Course, Shopping |
| Landscape Features | Landscaped |
| Sewer | Septic System |
| Size Irregular | 1.74 Acres Imperial |
| Size Total Text | 1.74 Acres Imperial|1 - 3 Acres |
Rooms
| Level | Type | Length | Width | Dimensions |
|---|---|---|---|---|
| Basement | Family Room | 23.6x14 | ||
| Basement | Kitchen | 18.2x15.6 | ||
| Basement | Bedroom | 17.2x11.6 | ||
| Basement | Bedroom | 17.2x11.6 | ||
| Basement | 4pc Bathroom | Measurements not available | ||
| Main Level | Foyer | Measurements not available | ||
| Main Level | Living Room | 18x14.1 | ||
| Main Level | Dining Room | 18.7x12.6 | ||
| Main Level | Kitchen | 15x11 | ||
| Main Level | Bedroom | 18x15 | ||
| Main Level | 5pc Ensuite Bath | Measurements not available | ||
| Main Level | Bedroom | 12x10 | ||
| Main Level | Bedroom | 14.1x10.3 | ||
| Main Level | 4pc Bathroom | Measurements not available |
Utilities
| Cable | Available |
https://www.realtor.ca/real-estate/26795232/213-timberline-moncton
Interested?
Contact us for more information

The trademarks REALTOR®, REALTORS®, and the REALTOR® logo are controlled by The Canadian Real Estate Association (CREA) and identify real estate professionals who are members of CREA. The trademarks MLS®, Multiple Listing Service® and the associated logos are owned by The Canadian Real Estate Association (CREA) and identify the quality of services provided by real estate professionals who are members of CREA. The trademark DDF® is owned by The Canadian Real Estate Association (CREA) and identifies CREA's Data Distribution Facility (DDF®)
April 24 2024 07:38:37
Greater Moncton REALTORS® du Grand Moncton
Keller Williams Capital Realty
Contact Us
Use the form below to contact us!

