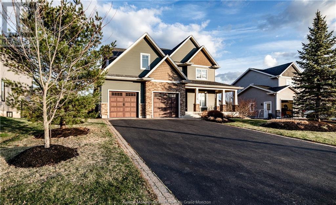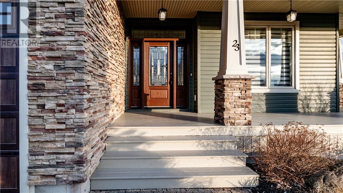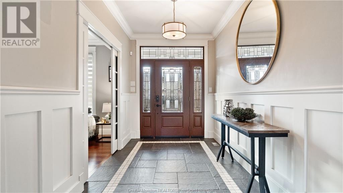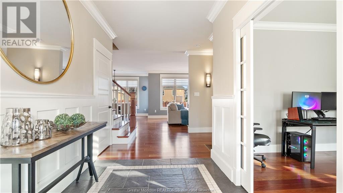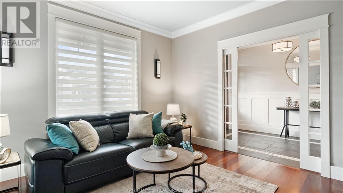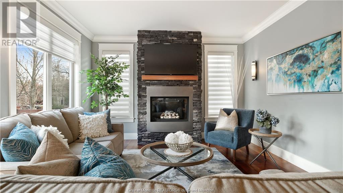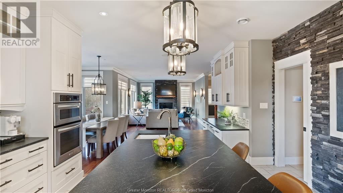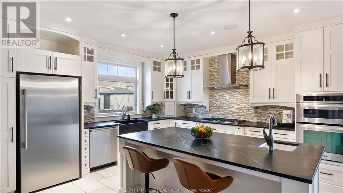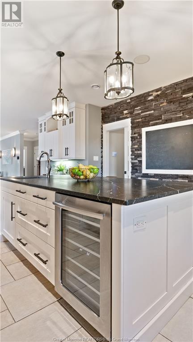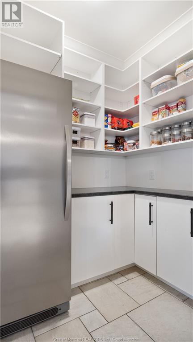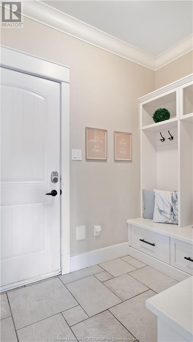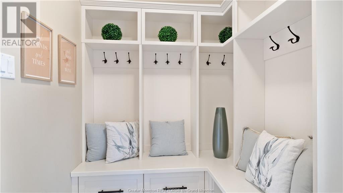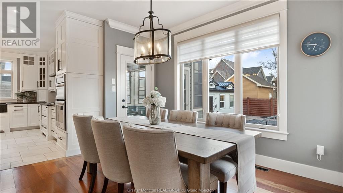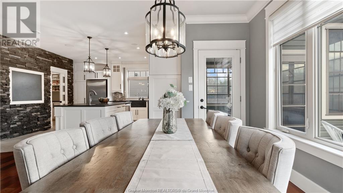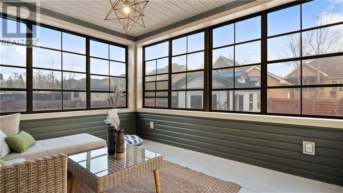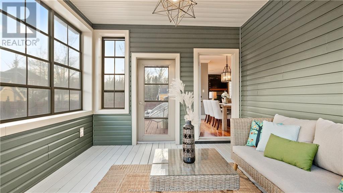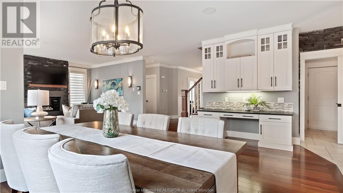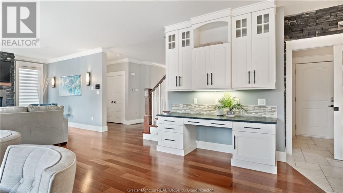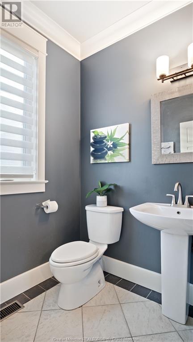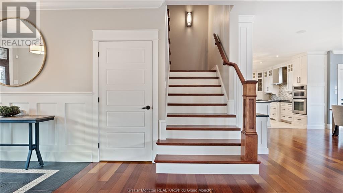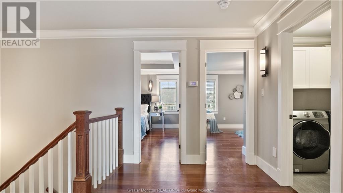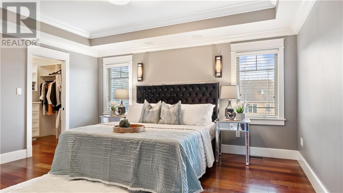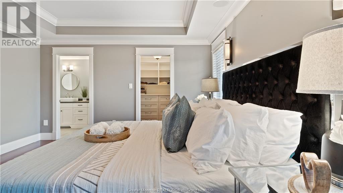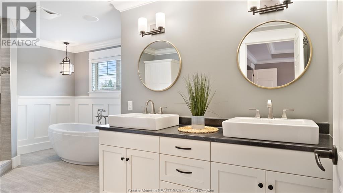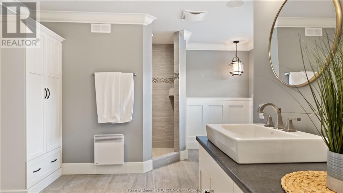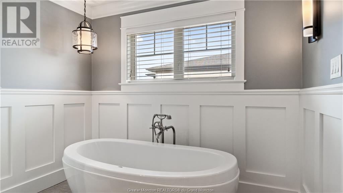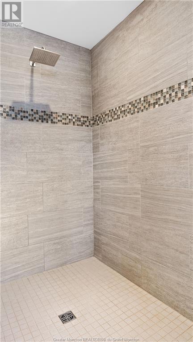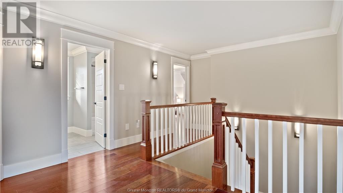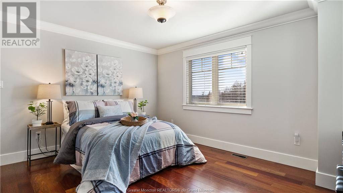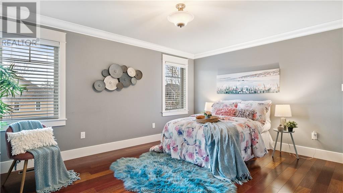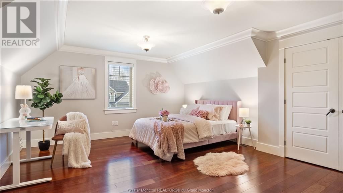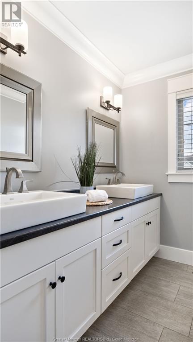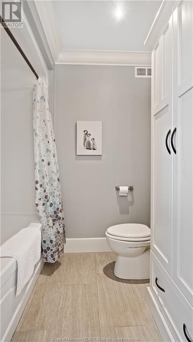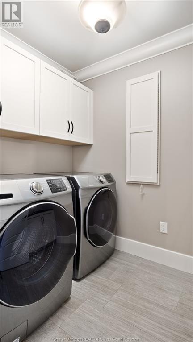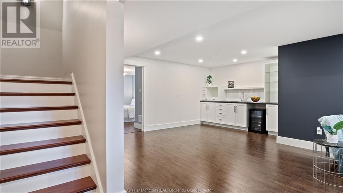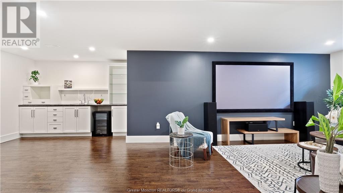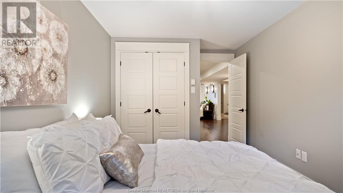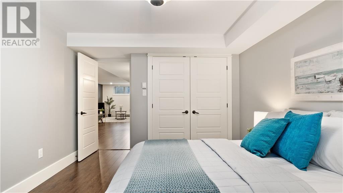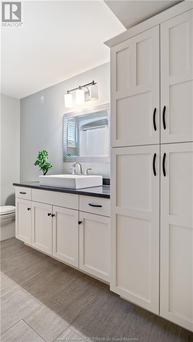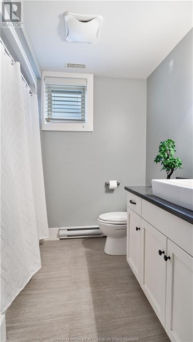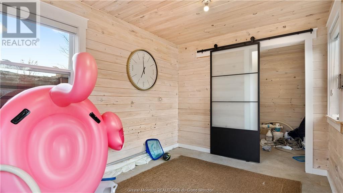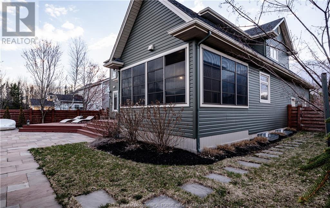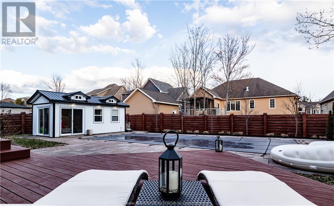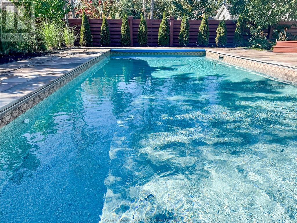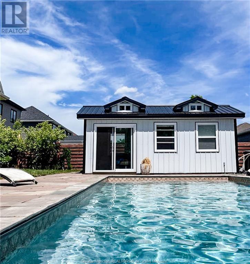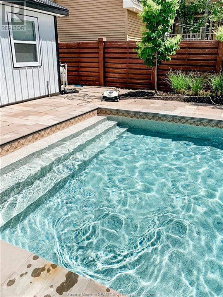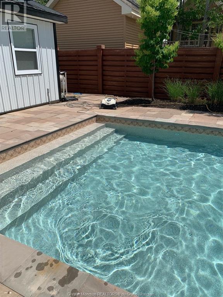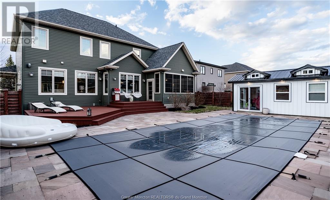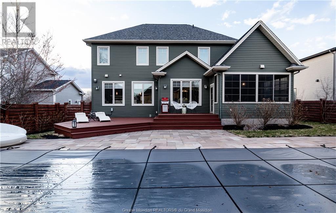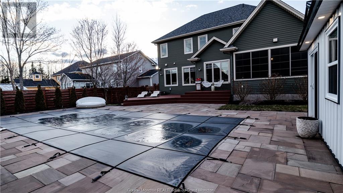LOADING
$1,025,000
Experience the pinnacle of LUXURY LIVING at 23 Valmont, Dieppe nestled in the prestigious FOX CREEK GOLF Community. Inside, be greeted by a stunning custom tiled entryway leading to a spacious office overlooking the wraparound veranda. Entertain effortlessly in the open-concept family room, large dining area, and chef's kitchen boasting gorgeous sandstone countertops and stone accent wall, 9-foot ceilings, walk-in pantry, and wine fridge. Off the dining area, step into a custom 3 season room to enjoy countless days and evenings with family and friends. The backyard is your own private sanctuary, surrounded by a FENCED-IN BACKYARD OASIS. Here, an IN-GROUND HEATED POOL, adorned with a high-end electric cover, awaits alongside a two-tier deck and patio stones, all complemented by a wired pool-house for ultimate convenience. Retreat to the primary bedroom upstairs, featuring a luxurious ensuite bathroom, custom walk-in closet, trayed ceilings, and exquisite crown molding. Three additional bedrooms, a shared bathroom, and an upper-level laundry room offer comfort and convenience. The lower level presents two additional bedrooms, a full bathroom, and a wet bar, creating an ideal space for hosting and relaxation. For ultimate convenience, the mudroom is off the 2-car garage and has ample storage for coats, boots and book bags. The garage has also been equipped with an EV CHARGING STATION for your ELECTRIC VEHICLES. A real pleasure to show this one!! (id:42550)
Property Details
| MLS® Number | M158732 |
| Property Type | Single Family |
| Amenities Near By | Golf Course, Public Transit, Shopping |
| Communication Type | High Speed Internet |
| Features | Central Island, Paved Driveway |
| Pool Type | Outdoor Pool |
Building
| Bathroom Total | 4 |
| Bedrooms Total | 6 |
| Appliances | Wet Bar, Central Vacuum |
| Basement Development | Finished |
| Basement Type | Common (finished) |
| Constructed Date | 2012 |
| Cooling Type | Central Air Conditioning |
| Exterior Finish | Stone, Vinyl Siding |
| Fireplace Present | Yes |
| Flooring Type | Ceramic Tile, Hardwood, Laminate |
| Half Bath Total | 1 |
| Heating Fuel | Natural Gas |
| Heating Type | Forced Air |
| Stories Total | 2 |
| Size Interior | 2906 Sqft |
| Total Finished Area | 4281 Sqft |
| Type | House |
| Utility Water | Municipal Water |
Parking
| Attached Garage | 2 |
Land
| Access Type | Year-round Access |
| Acreage | No |
| Fence Type | Fence |
| Land Amenities | Golf Course, Public Transit, Shopping |
| Landscape Features | Landscaped |
| Sewer | Municipal Sewage System |
| Size Irregular | 902 Sq Meters |
| Size Total Text | 902 Sq Meters|under 1/2 Acre |
Rooms
| Level | Type | Length | Width | Dimensions |
|---|---|---|---|---|
| Second Level | Bedroom | 15.10x13.8 | ||
| Second Level | Other | 6.3x8.11 | ||
| Second Level | 5pc Ensuite Bath | 13.3x16.5 | ||
| Second Level | Bedroom | 11.11x21.4 | ||
| Second Level | Laundry Room | 5.11x9.2 | ||
| Second Level | Bedroom | 14.1x11.5 | ||
| Second Level | Other | 5.8x5.3 | ||
| Second Level | Bedroom | 17.7x14.8 | ||
| Second Level | 5pc Bathroom | 6.11x10.10 | ||
| Basement | 4pc Bathroom | 10.5x7.10 | ||
| Basement | Family Room | 18.5x12.7 | ||
| Basement | Other | 17x10.10 | ||
| Basement | Bedroom | 12.6x9 | ||
| Basement | Bedroom | 14x10.7 | ||
| Basement | Storage | 9.5x8.3 | ||
| Basement | Utility Room | 10.10x18.1 | ||
| Main Level | Foyer | 12.2x13.11 | ||
| Main Level | Office | 12.2x13.11 | ||
| Main Level | Kitchen | 14.6x15.1 | ||
| Main Level | Other | 6.11x5.11 | ||
| Main Level | Dining Room | 17.11x12.6 | ||
| Main Level | Living Room | 17.8x13.5 | ||
| Main Level | 2pc Bathroom | 5.3x6.10 | ||
| Main Level | Mud Room | 6.3x8.9 | ||
| Main Level | Sunroom | 14.3x11.4 |
Utilities
| Telephone | Available |
https://www.realtor.ca/real-estate/26783288/23-valmont-dieppe
Interested?
Contact us for more information

The trademarks REALTOR®, REALTORS®, and the REALTOR® logo are controlled by The Canadian Real Estate Association (CREA) and identify real estate professionals who are members of CREA. The trademarks MLS®, Multiple Listing Service® and the associated logos are owned by The Canadian Real Estate Association (CREA) and identify the quality of services provided by real estate professionals who are members of CREA. The trademark DDF® is owned by The Canadian Real Estate Association (CREA) and identifies CREA's Data Distribution Facility (DDF®)
April 27 2024 04:19:26
Greater Moncton REALTORS® du Grand Moncton
Keller Williams Capital Realty
Contact Us
Use the form below to contact us!

