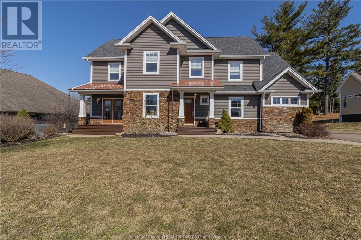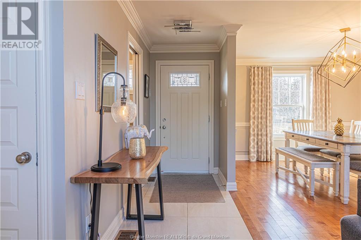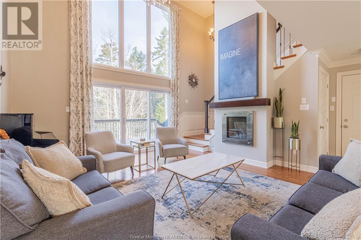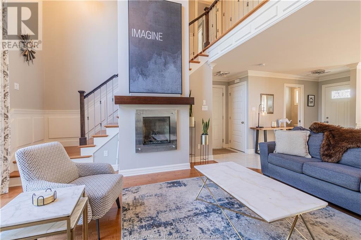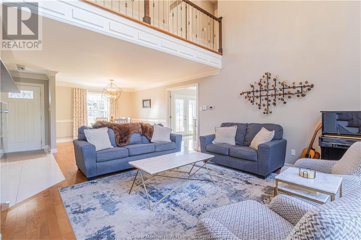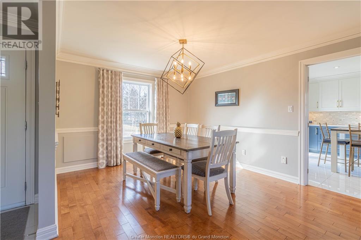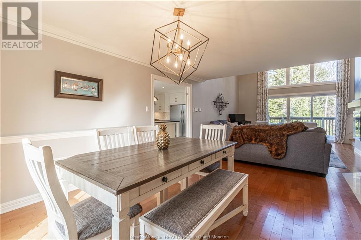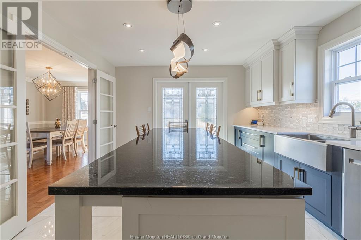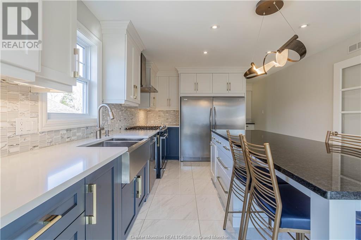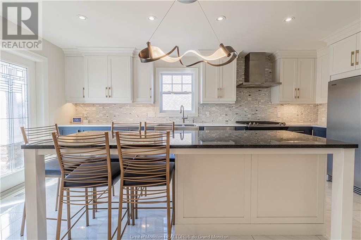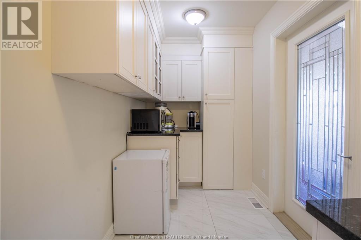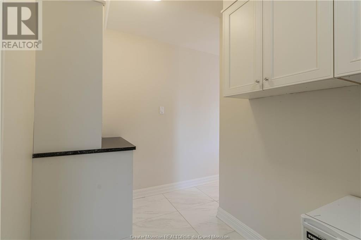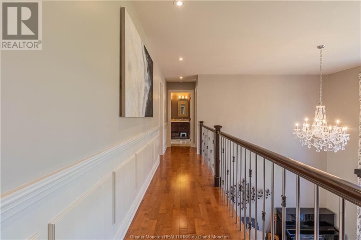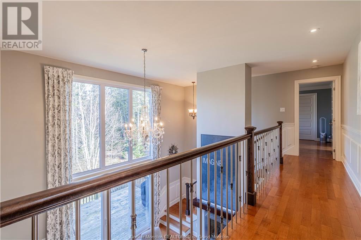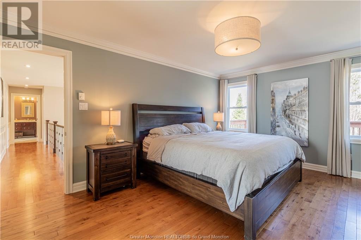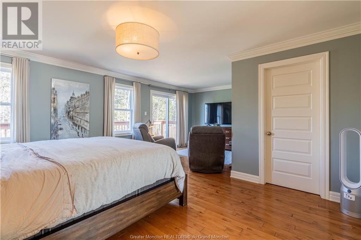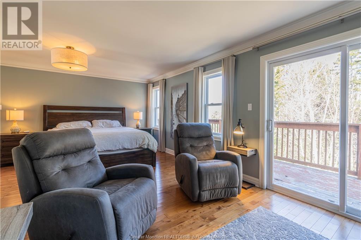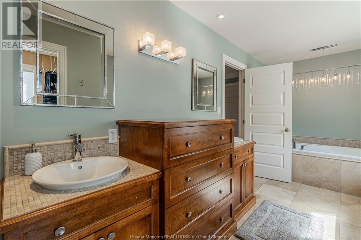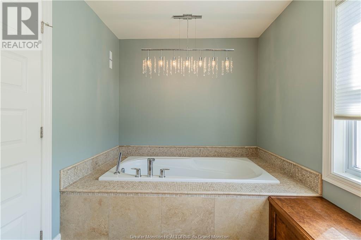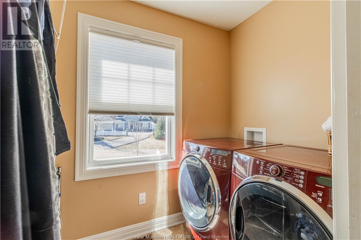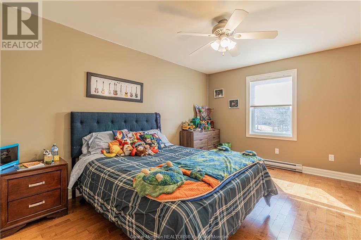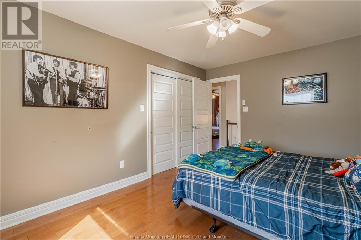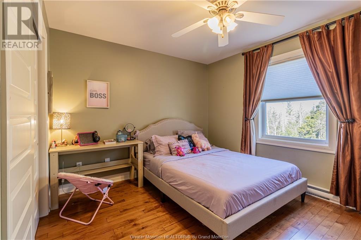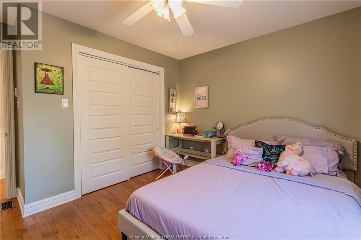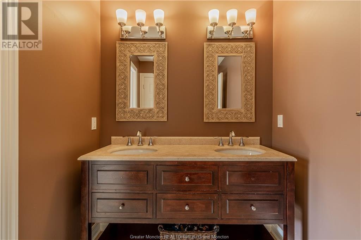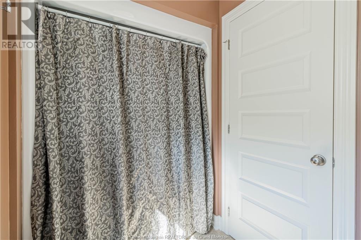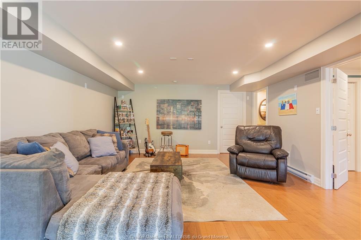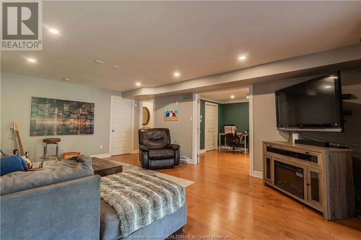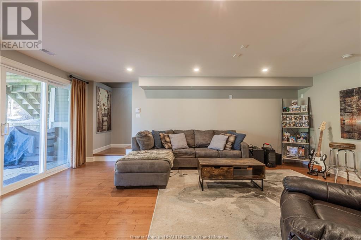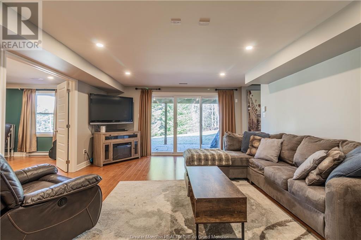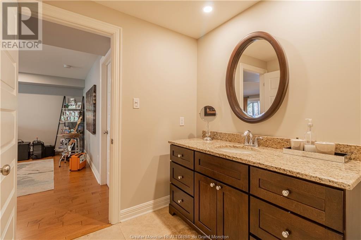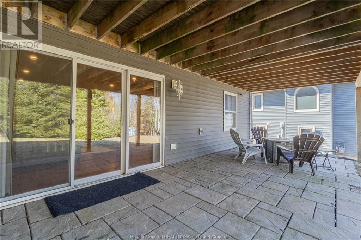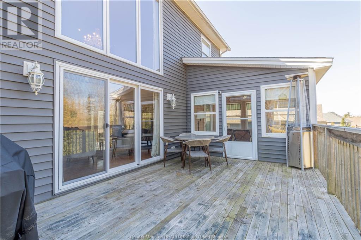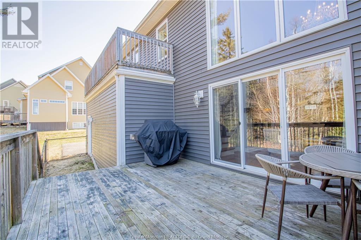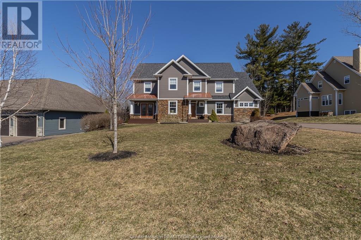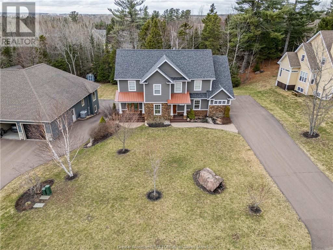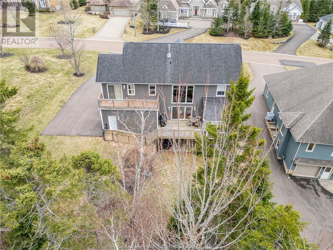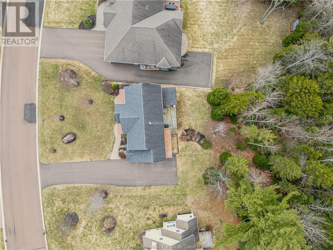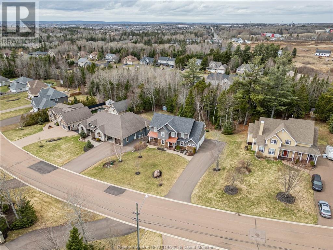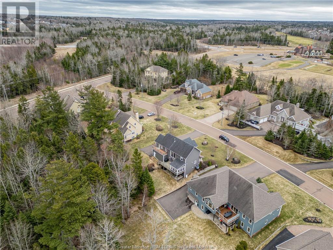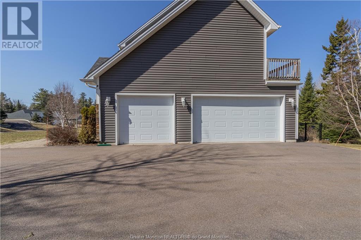LOADING
$1,299,000
Gorgeous executive home on desirable Maurice Crescent in the sought after Fox Creek Golf Community. Embrace the lifestyle only steps to the golf course and walking trails. Entering the home youll be impressed with thoughtful finishes, vaulted ceilings and large windows allowing for an abundance of natural light. Main floor offers a convenient half bath near the entrance, access to the finished triple car garage, and open concept to the dining and living area with hardwood floors throughout. The living room area offers a cozy propane fireplace and large sliding doors to the spacious back deck overlooking your treed backyard. If plans for a pool are in mind this spacious .7 acre lot already has designs for a pool available. Off the living room is the large chefs kitchen with large granite countertops, propane stove and walk in pantry with access to a 3 season sunroom perfect for enjoying those summer evening. Upstairs, you will find a full bath, two nice sized bedrooms and a impressive primary with spacious walk in closet, 5pc ensuite, and adjacent laundry room. The basement offers the perfect space for guests or an in-law suite complete with a family room, 4th bedroom, full bath, plenty of storage space and walkout to covered patio for more outdoor enjoyment. The private treed backyard offers privacy and the opportunity to clear as desired. Dont miss out on this one of a kind location book your showing today (id:42550)
Property Details
| MLS® Number | M158536 |
| Property Type | Single Family |
| Amenities Near By | Golf Course, Public Transit, Shopping |
| Communication Type | High Speed Internet |
| Equipment Type | Propane Tank, Water Heater |
| Features | Lighting, Paved Driveway |
| Rental Equipment Type | Propane Tank, Water Heater |
| Structure | Patio(s) |
Building
| Bathroom Total | 4 |
| Bedrooms Total | 4 |
| Amenities | Street Lighting |
| Appliances | Central Vacuum |
| Architectural Style | Contemporary, 2 Level |
| Basement Development | Finished |
| Basement Type | Common (finished) |
| Constructed Date | 2008 |
| Cooling Type | Air Exchanger, Central Air Conditioning |
| Exterior Finish | Stone, Vinyl Siding |
| Flooring Type | Hardwood, Ceramic |
| Foundation Type | Concrete |
| Half Bath Total | 1 |
| Heating Fuel | Electric, Propane |
| Heating Type | Heat Pump |
| Size Interior | 2194 Sqft |
| Total Finished Area | 3011 Sqft |
| Type | House |
| Utility Water | Municipal Water |
Parking
| Attached Garage | 3 |
Land
| Access Type | Year-round Access |
| Acreage | No |
| Land Amenities | Golf Course, Public Transit, Shopping |
| Landscape Features | Landscaped |
| Sewer | Municipal Sewage System |
| Size Irregular | 0.7 Acres |
| Size Total Text | 0.7 Acres|1/2 - 1 Acre |
Rooms
| Level | Type | Length | Width | Dimensions |
|---|---|---|---|---|
| Second Level | 5pc Bathroom | 11.4x9.5 | ||
| Second Level | 5pc Ensuite Bath | 7.5x19.1 | ||
| Second Level | Bedroom | 14.4x11 | ||
| Second Level | Bedroom | 12.6x12.1 | ||
| Second Level | Laundry Room | 5.2x7.6 | ||
| Second Level | Bedroom | 16.4x21.6 | ||
| Second Level | Other | 5.11x9 | ||
| Basement | 4pc Bathroom | 6.9x11.4 | ||
| Basement | Bedroom | 14.1x11.4 | ||
| Basement | Family Room | 20x14.11 | ||
| Basement | Storage | 10.4x9.1 | ||
| Main Level | 2pc Bathroom | 5.4x4.1 | ||
| Main Level | Dining Room | 9.11x11 | ||
| Main Level | Kitchen | 24.2x12 | ||
| Main Level | Living Room | 21.4x18.1 | ||
| Main Level | Sunroom | 11.1x11.4 |
Utilities
| Cable | Available |
https://www.realtor.ca/real-estate/26783196/27-maurice-cres-dieppe
Interested?
Contact us for more information

The trademarks REALTOR®, REALTORS®, and the REALTOR® logo are controlled by The Canadian Real Estate Association (CREA) and identify real estate professionals who are members of CREA. The trademarks MLS®, Multiple Listing Service® and the associated logos are owned by The Canadian Real Estate Association (CREA) and identify the quality of services provided by real estate professionals who are members of CREA. The trademark DDF® is owned by The Canadian Real Estate Association (CREA) and identifies CREA's Data Distribution Facility (DDF®)
April 22 2024 06:30:32
Greater Moncton REALTORS® du Grand Moncton
Keller Williams Capital Realty
Contact Us
Use the form below to contact us!

