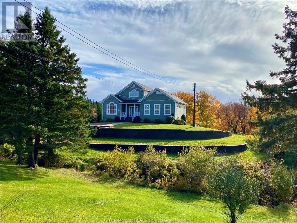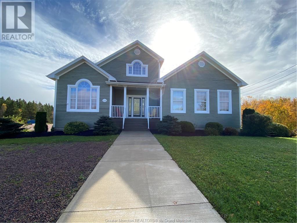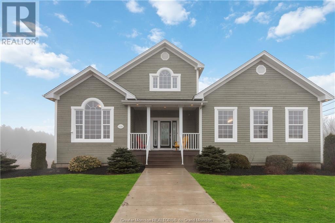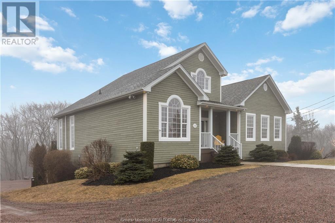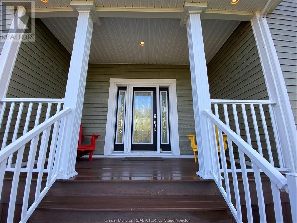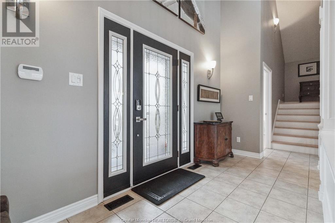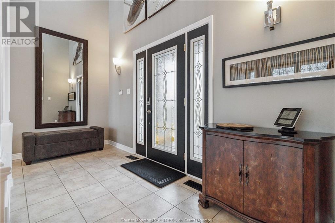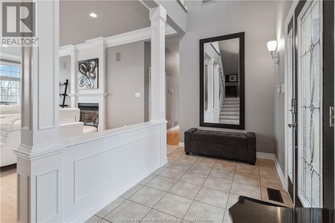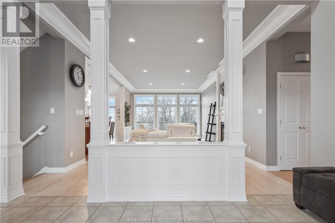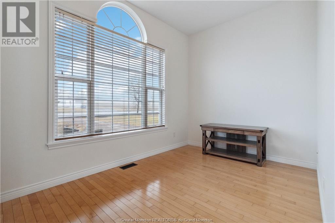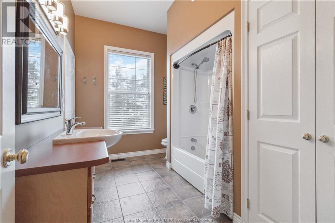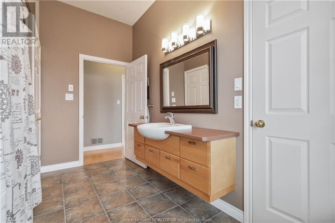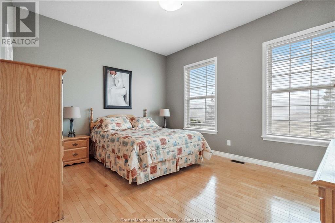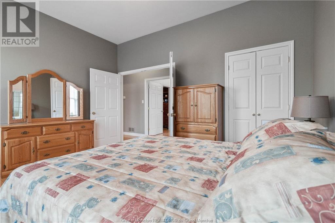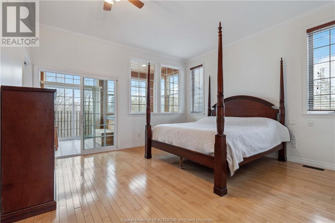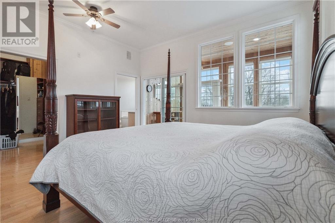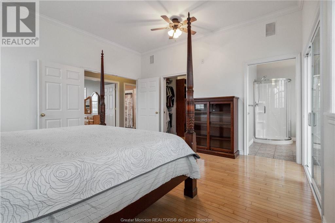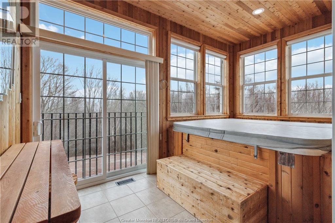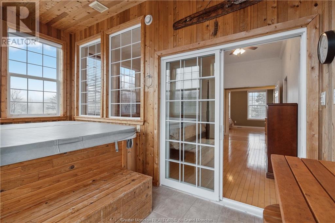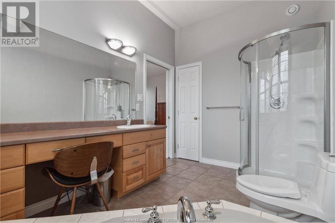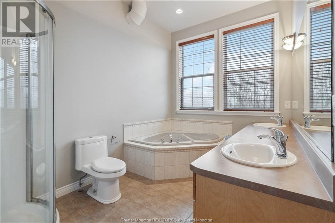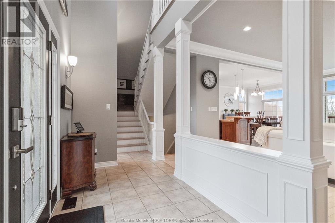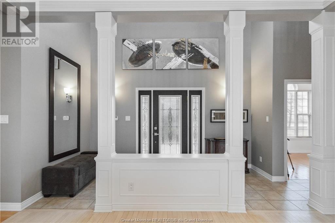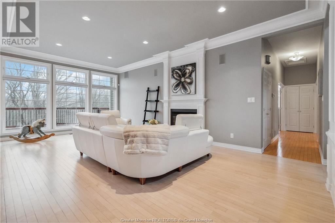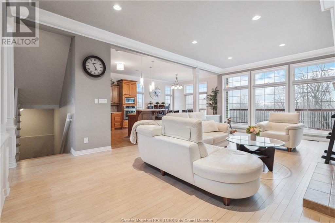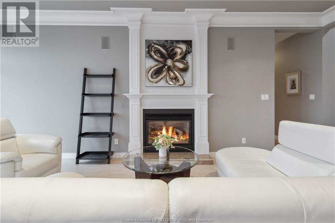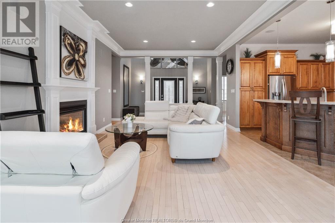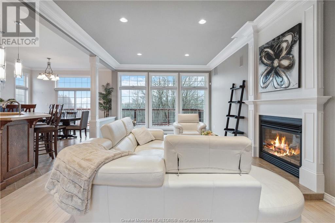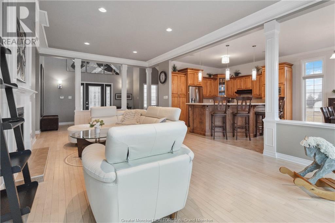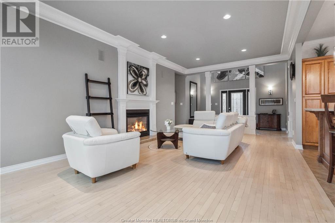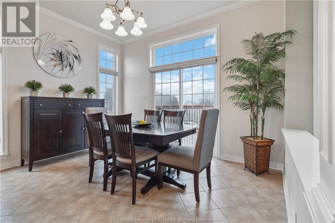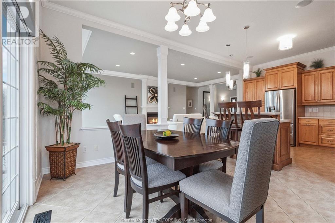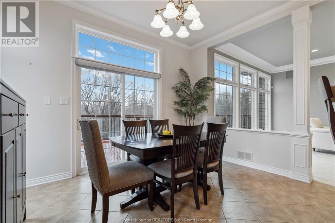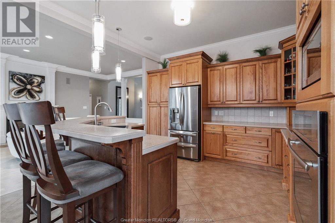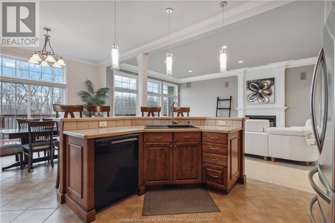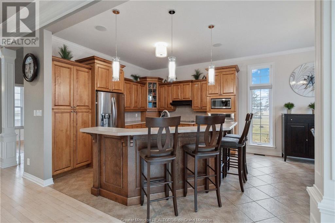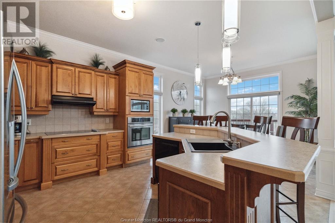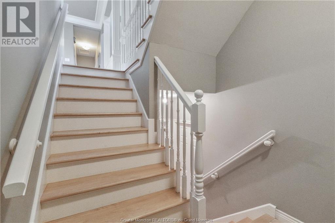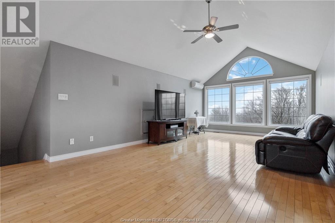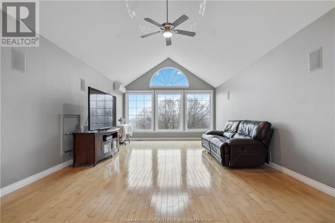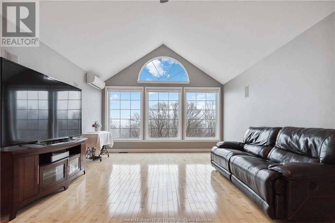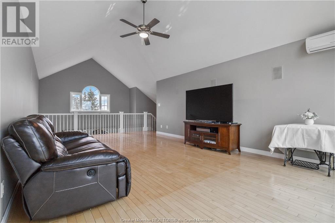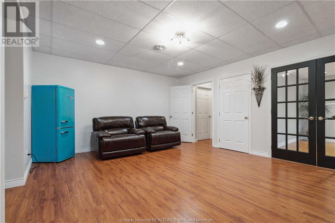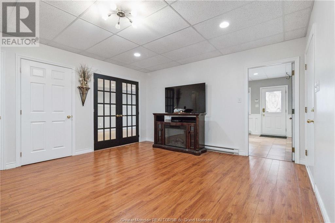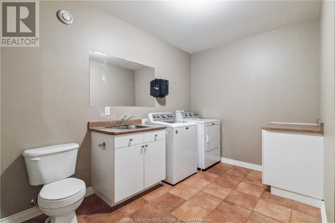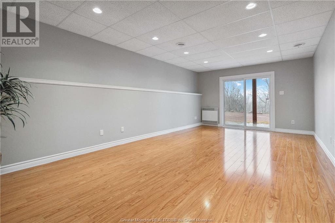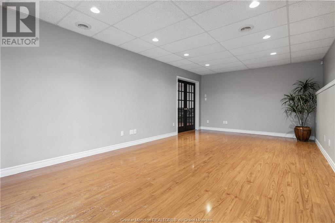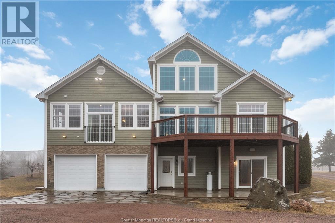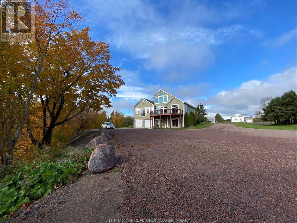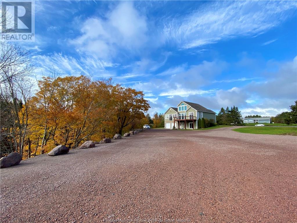LOADING
$1,150,000
Prepare to be captivated by this exquisite designer residence. Nestled on 4.2 acres of lush land adorned with a variety of trees and a meandering brook, this property stands as truly unique. An expansive foyer sets the stage for the grandeur within. The spacious great room beckons with its ornate pillars, bespoke trimmings, and lofty 10-foot ceilings, offering sweeping vistas and a magnificent custom propane fireplace. Flowing seamlessly from the great room is the dining area and expansive gourmet kitchena culinary haven boasting custom cabinetry, Corian-edged countertops, a central island with breakfast bar, and much more. Retreat to the master suite, a haven of indulgence complete with a sizable custom walk-in closet and a spa-like ensuite, complete with a tranquil 4-season room adorned with a luxurious hot tub. Two additional bedrooms, one of which could serve as a versatile office space, and a family bathroom round out the main level. Ascend the staircase to discover the enchanting loft, offering panoramic views and overlooking the foyer below. The lower level presents boundless possibilities, whether utilized as a fully functional office space or as a potential in-law suite. Here, you'll find a family room, bedroom, office, 2-piece bath with laundry facilities, and convenient walk-out access to the expansive backyard and double attached garage. The expansive driveway accommodates large vehicles and trucks, offering the possibility of an additional garage or workshop. (id:42550)
Property Details
| MLS® Number | M158361 |
| Property Type | Single Family |
| Amenities Near By | Golf Course |
| Communication Type | High Speed Internet |
| Equipment Type | Water Heater |
| Rental Equipment Type | Water Heater |
Building
| Bathroom Total | 3 |
| Bedrooms Total | 4 |
| Appliances | Dishwasher, Garburator, Jetted Tub, Central Vacuum |
| Basement Development | Finished |
| Basement Type | Common (finished) |
| Constructed Date | 2003 |
| Cooling Type | Air Exchanger, Central Air Conditioning |
| Exterior Finish | Hardboard |
| Fireplace Present | Yes |
| Flooring Type | Ceramic Tile, Hardwood |
| Foundation Type | Concrete |
| Half Bath Total | 1 |
| Heating Fuel | Electric, Propane |
| Heating Type | Heat Pump |
| Stories Total | 2 |
| Size Interior | 2480 Sqft |
| Total Finished Area | 4011 Sqft |
| Type | House |
| Utility Water | Drilled Well |
Parking
| Attached Garage | 2 |
| Gravel |
Land
| Access Type | Year-round Access |
| Acreage | Yes |
| Land Amenities | Golf Course |
| Landscape Features | Landscaped |
| Size Irregular | 4.2 Acres |
| Size Total Text | 4.2 Acres|3 - 10 Acres |
| Surface Water | Pond Or Stream |
Rooms
| Level | Type | Length | Width | Dimensions |
|---|---|---|---|---|
| Second Level | Loft | 25x14 | ||
| Basement | Bedroom | 23x14 | ||
| Basement | Family Room | 13.5x14 | ||
| Basement | Office | 17.5x14 | ||
| Basement | 2pc Bathroom | Measurements not available | ||
| Basement | Utility Room | 15x17 | ||
| Basement | Storage | 9.6x14.4 | ||
| Main Level | Foyer | 6.2x14 | ||
| Main Level | Great Room | 21x14 | ||
| Main Level | Kitchen | 14.8x13.3 | ||
| Main Level | Dining Room | 8.5x13.3 | ||
| Main Level | Bedroom | 14.8x15.2 | ||
| Main Level | Bedroom | 12.8x15.2 | ||
| Main Level | Bedroom | 14x9.2 | ||
| Main Level | 4pc Bathroom | Measurements not available | ||
| Main Level | 4pc Ensuite Bath | Measurements not available |
https://www.realtor.ca/real-estate/26693496/3226-mountain-rd-moncton
Interested?
Contact us for more information

The trademarks REALTOR®, REALTORS®, and the REALTOR® logo are controlled by The Canadian Real Estate Association (CREA) and identify real estate professionals who are members of CREA. The trademarks MLS®, Multiple Listing Service® and the associated logos are owned by The Canadian Real Estate Association (CREA) and identify the quality of services provided by real estate professionals who are members of CREA. The trademark DDF® is owned by The Canadian Real Estate Association (CREA) and identifies CREA's Data Distribution Facility (DDF®)
April 22 2024 03:02:06
Greater Moncton REALTORS® du Grand Moncton
3 Percent Realty Atlantic Inc.
Contact Us
Use the form below to contact us!

