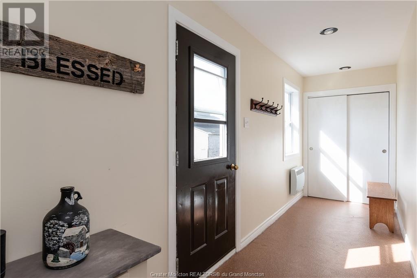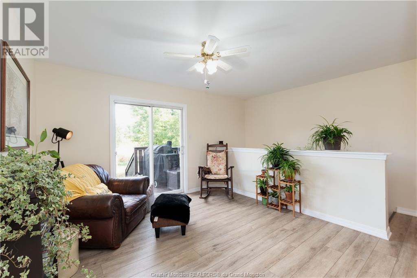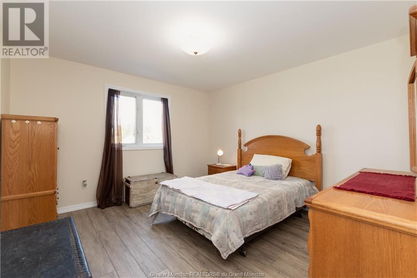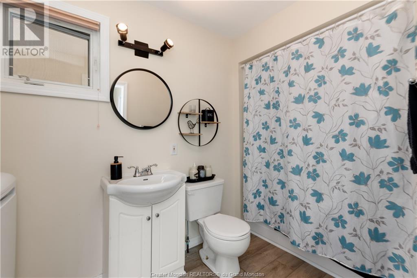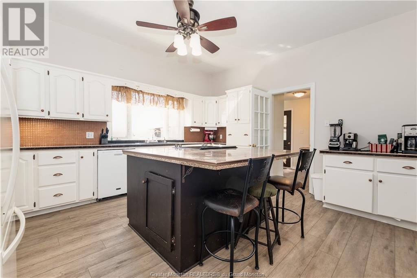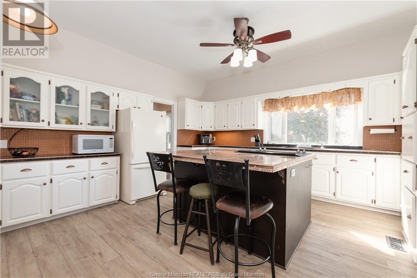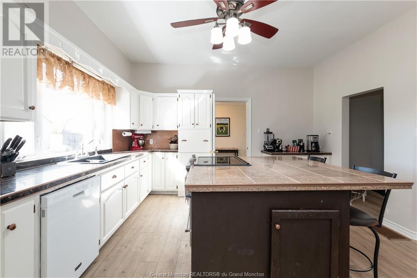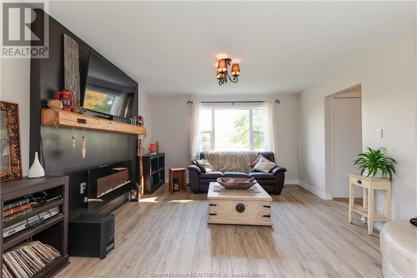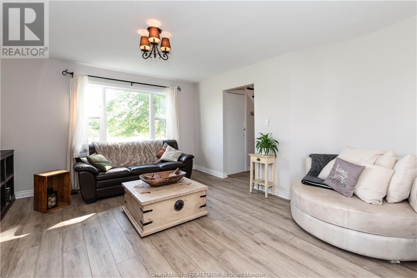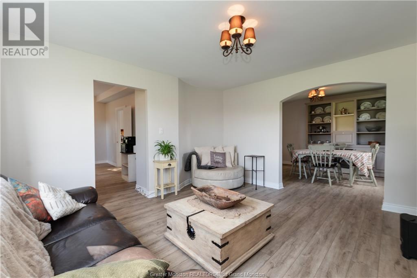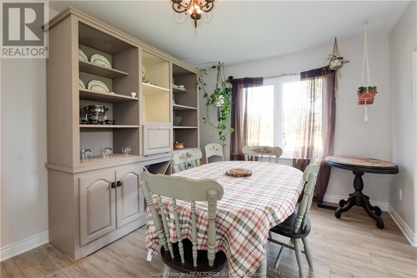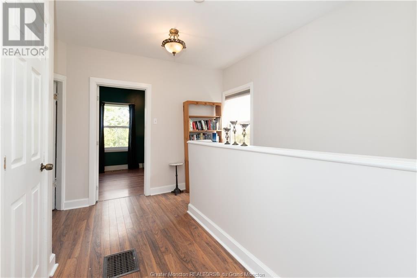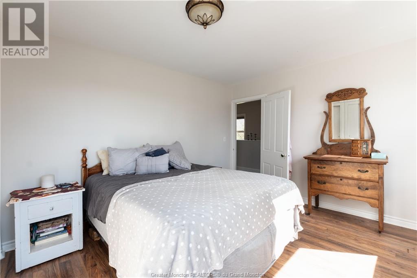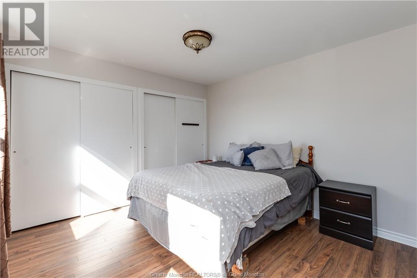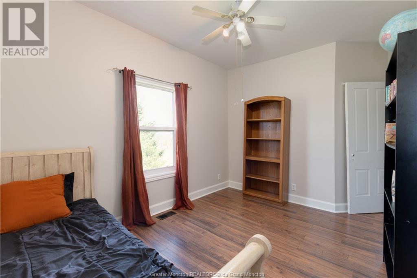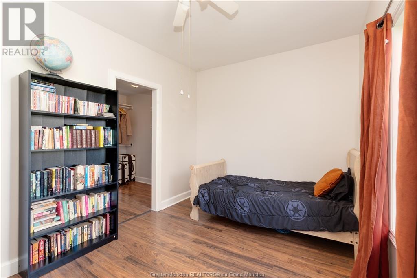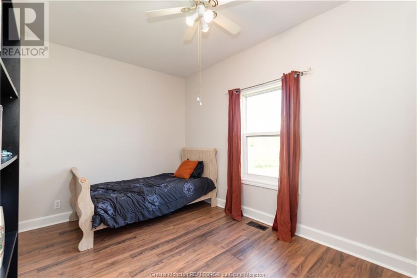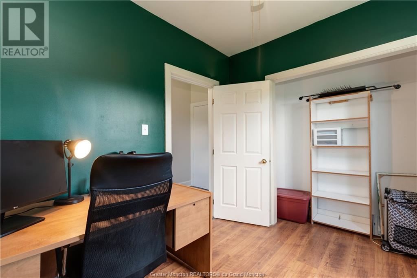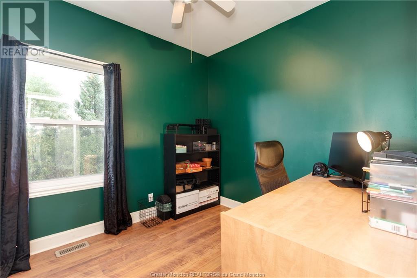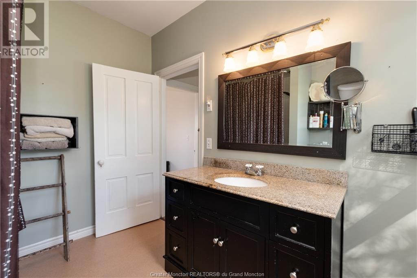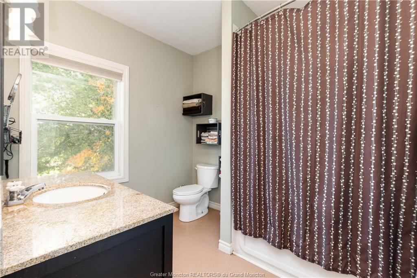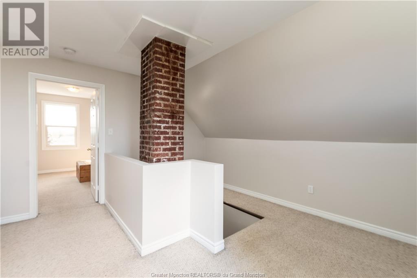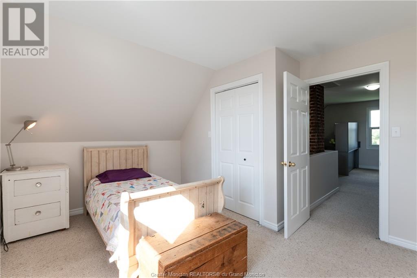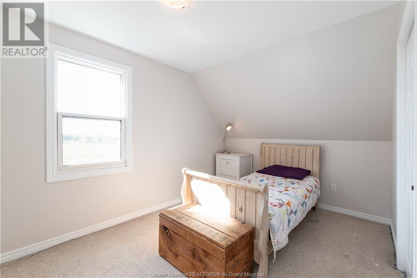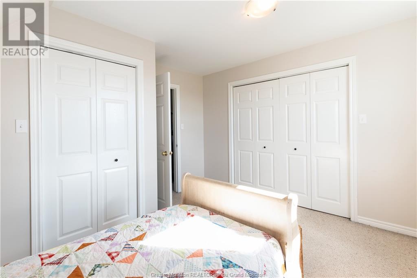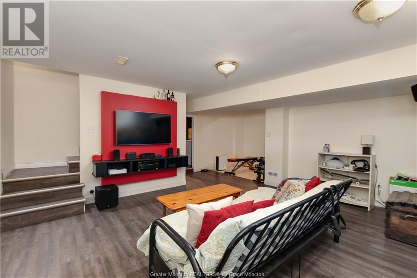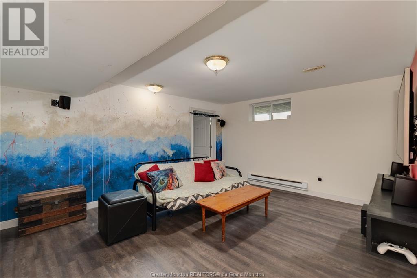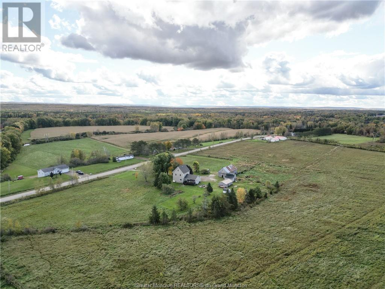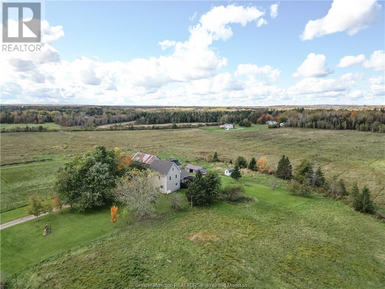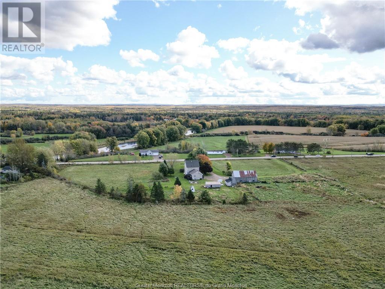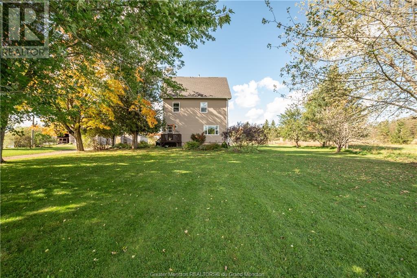LOADING
$449,900
BEAUTIFUL HOME, GREAT SUNSETS & ACRES TO ROAM! LOCATED IN WEST SALISBURY, NB JUST MINUTES FROM MONCTON! This Gorgeous Country Home with Detached Garage, has been painstakingly updated over the years and is ready for your inspection. Seldom do you find a century home in this condition, with approximately 25+ acres of hobby farm potential. Everything about this home is grand in scale and each descriptive statement could start with the word large. Step into the mud room entry which offers an abundance of room for the entire family to get in out of the elements and shed & store their outerwear with ease. It is part of the main level addition, which is ideal for accommodating in-laws or guests. This wing features a living room with patio doors to the back deck, a 4pc Bath & main floor Laundry, a large Bedroom with walk-in closet and basement access to a family room and another bedroom. Continue into the main house and find a large country kitchen with an abundance of hardwood cabinets and counter space, large center island and coffee centre. The dining room is adjacent to the kitchen and opens onto the living room. Pass into the front foyer and ascend the beautiful staircase to the 2nd level to find 3 additional bedrooms, one with walk-in closet and a second full bath. Ascend a second staircase to find a finished loft and a bedroom with double closets. Note: 25 acre +/- parcel will be subdivided from the 55 acre Parent Parcel prior to closing. Barn in some photos has been removed. (id:42550)
Property Details
| MLS® Number | M155686 |
| Property Type | Single Family |
| Communication Type | High Speed Internet |
| Equipment Type | Water Heater |
| Rental Equipment Type | Water Heater |
| Storage Type | Storage Shed |
Building
| Bathroom Total | 2 |
| Bedrooms Total | 6 |
| Basement Development | Partially Finished |
| Basement Type | Full (partially Finished) |
| Exterior Finish | Vinyl Siding |
| Flooring Type | Carpeted, Vinyl, Laminate |
| Foundation Type | Concrete, Stone |
| Heating Fuel | Electric, Oil, Wood |
| Heating Type | Baseboard Heaters, Forced Air |
| Stories Total | 2 |
| Size Interior | 2791 Sqft |
| Total Finished Area | 3286 Sqft |
| Type | House |
| Utility Water | Drilled Well, Well |
Parking
| Detached Garage | 2 |
| Gravel |
Land
| Access Type | Year-round Access |
| Acreage | Yes |
| Landscape Features | Partially Landscaped |
| Sewer | Septic System |
| Size Irregular | 22.33 Hectares |
| Size Total Text | 22.33 Hectares|10 - 50 Acres |
Rooms
| Level | Type | Length | Width | Dimensions |
|---|---|---|---|---|
| Second Level | Bedroom | 11.3x12.5 | ||
| Second Level | Bedroom | 10.10x15 | ||
| Second Level | Bedroom | 8.9x9.9 | ||
| Second Level | 4pc Bathroom | 7.9x9.5 | ||
| Third Level | Loft | 17.7x18.6 | ||
| Third Level | Bedroom | 11.3x12.11 | ||
| Basement | Family Room | 21.10x16.7 | ||
| Basement | Bedroom | 16.7x10 | ||
| Basement | Utility Room | 26.11x22.11 | ||
| Main Level | Mud Room | 5x16.5 | ||
| Main Level | Family Room | 11.10x11.3 | ||
| Main Level | Bedroom | 11.10x12.2 | ||
| Main Level | 4pc Bathroom | 5.5x12.1 | ||
| Main Level | Kitchen | 15.2x15.9 | ||
| Main Level | Dining Room | 14.5x10.4 | ||
| Main Level | Living Room | 14.1x14.4 | ||
| Main Level | Foyer | 15.7x9 |
Utilities
| Cable | Available |
| Telephone | Available |
https://www.realtor.ca/real-estate/26177275/3465-route-106-salisbury
Interested?
Contact us for more information

The trademarks REALTOR®, REALTORS®, and the REALTOR® logo are controlled by The Canadian Real Estate Association (CREA) and identify real estate professionals who are members of CREA. The trademarks MLS®, Multiple Listing Service® and the associated logos are owned by The Canadian Real Estate Association (CREA) and identify the quality of services provided by real estate professionals who are members of CREA. The trademark DDF® is owned by The Canadian Real Estate Association (CREA) and identifies CREA's Data Distribution Facility (DDF®)
April 29 2024 05:39:42
Greater Moncton REALTORS® du Grand Moncton
Keller Williams Capital Realty
Contact Us
Use the form below to contact us!


