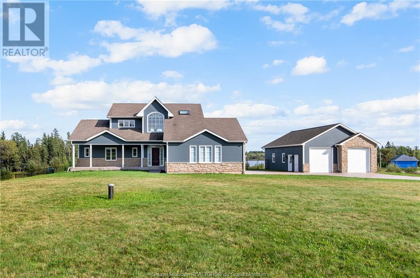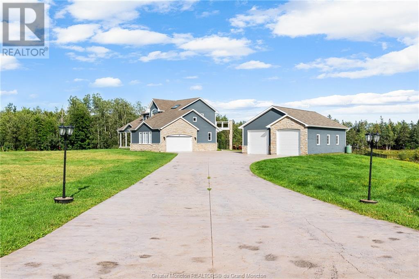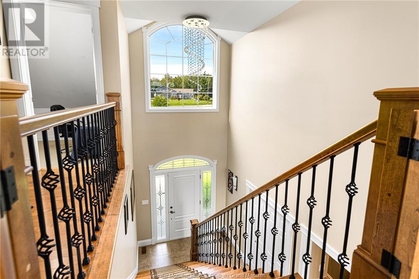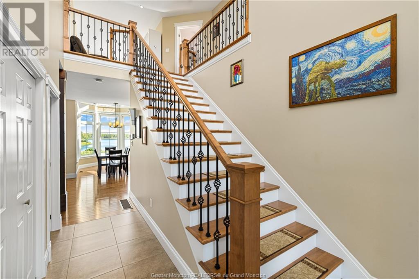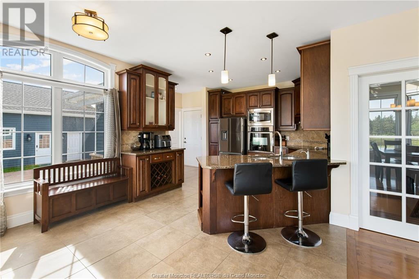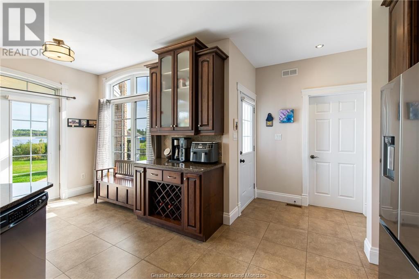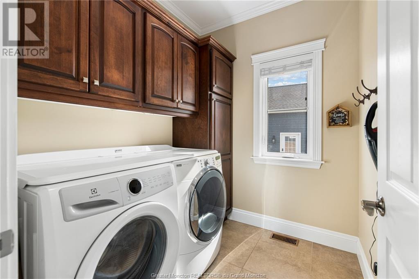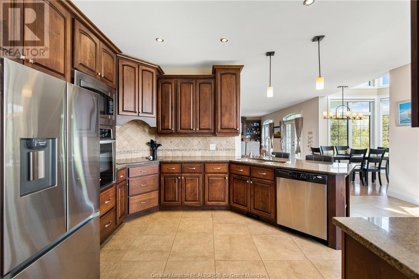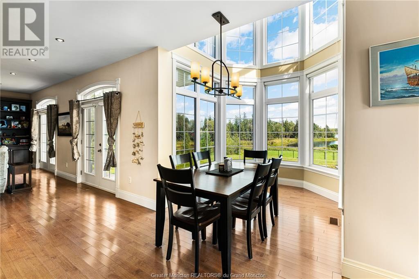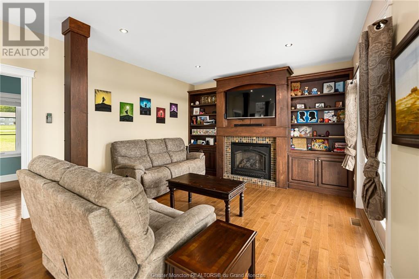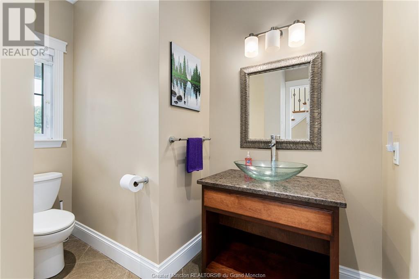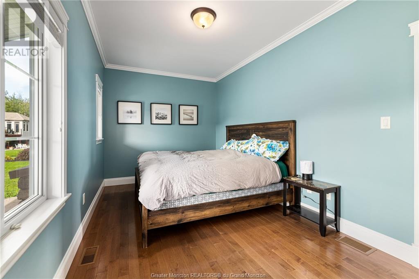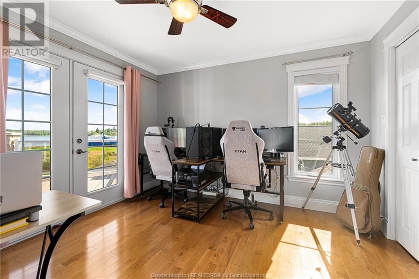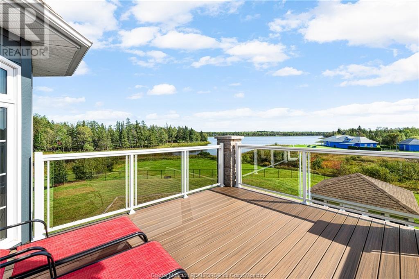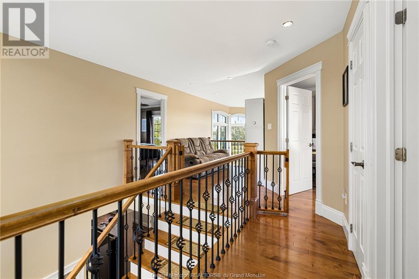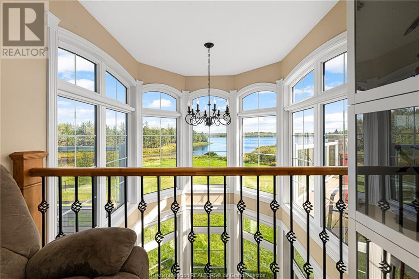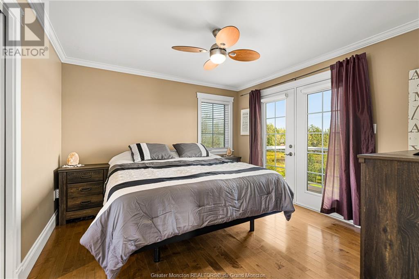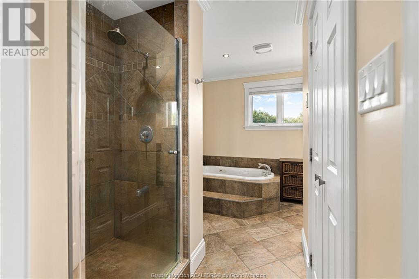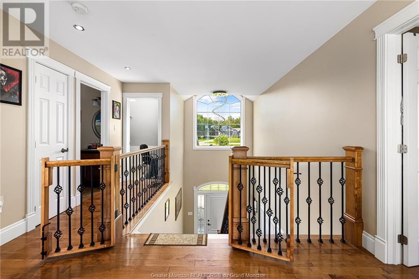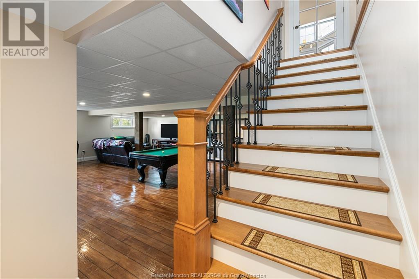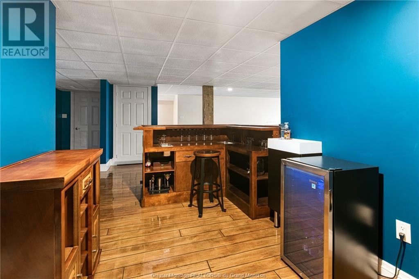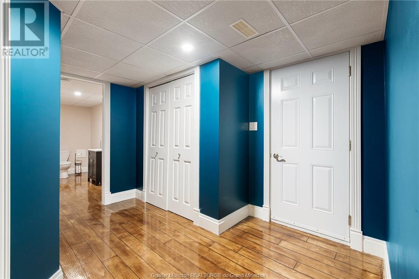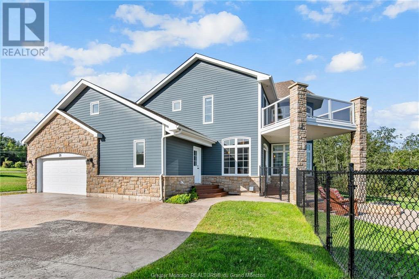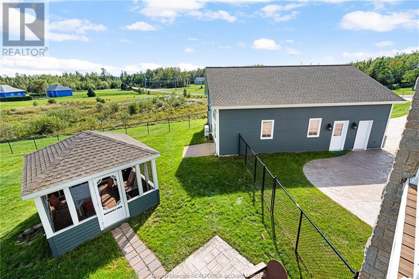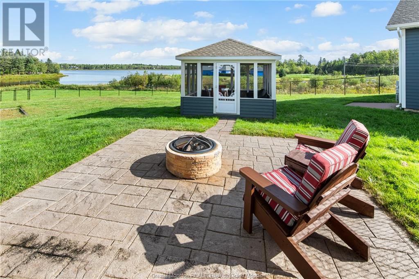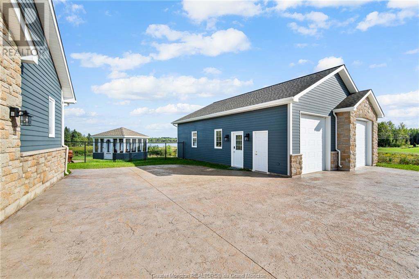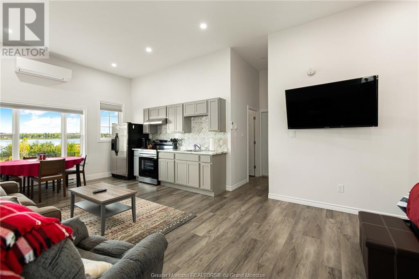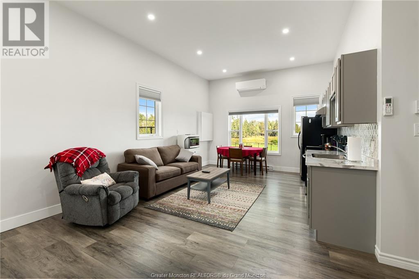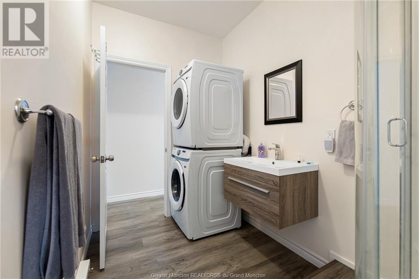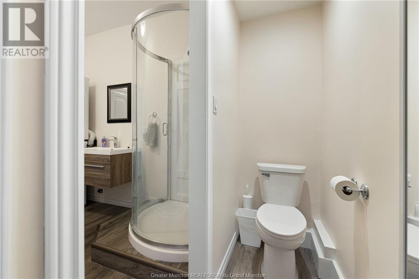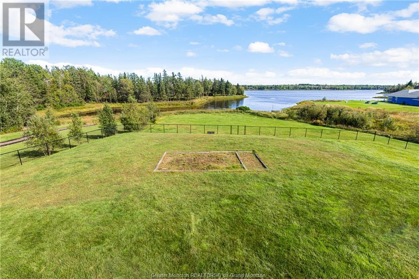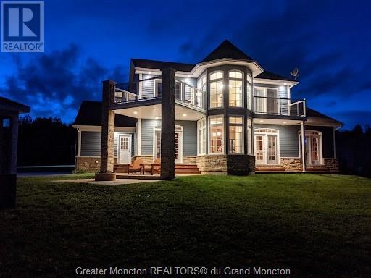LOADING
$799,900
WELCOME TO 35 BEAUMONT, GRAND BARACHOIS! ***1.89 ACRES OF WATERFRONT*** MASSSIVE STUNNING CONCRETE DRIVEWAY! ATTACHED & DETACHED GARAGE! ***IN-LAW SUITE FOR EXTENDED FAMILY/INCOME PRODUCER*** THIS PROPERTY IS ALSO FENCED IN! THIS PROPERTY OFFERS AN ABUNDANCE OF NATURAL LIGHT! PRIMARY BEDROOM HAS AN ENSUITE AND A BALCONY WITH STUNNING VIEWS THE WATER! SECOND BEDROOM ALSO OFFERS A BALCONY THAT OVERLOOKS THE WATER! LOWER LEVEL HAS A BAR AND POOL TABLE FOR ENTERTAINING! THIS IS A VERY UNIQUE PROPERTY THAT HAS SO MUCH TO OFFER! CALL YOUR REALTOR® TODAY! (id:42550)
Property Details
| MLS® Number | M155222 |
| Property Type | Single Family |
| Communication Type | High Speed Internet |
| Equipment Type | Propane Tank |
| Rental Equipment Type | Propane Tank |
| Structure | Patio(s) |
| View Type | View Of Water |
| Water Front Type | Waterfront |
Building
| Bathroom Total | 4 |
| Bedrooms Total | 3 |
| Appliances | Central Vacuum |
| Basement Development | Finished |
| Basement Type | Common (finished) |
| Constructed Date | 2008 |
| Cooling Type | Air Exchanger |
| Exterior Finish | Hardboard, Stone |
| Fire Protection | Smoke Detectors |
| Flooring Type | Ceramic Tile, Hardwood |
| Foundation Type | Concrete |
| Half Bath Total | 2 |
| Heating Fuel | Propane |
| Heating Type | Forced Air, Heat Pump, Radiant Heat |
| Stories Total | 2 |
| Size Interior | 2395 Sqft |
| Total Finished Area | 3445 Sqft |
| Type | House |
| Utility Water | Drilled Well, Well |
Parking
| Attached Garage | 2 |
| Detached Garage | 2 |
Land
| Access Type | Year-round Access |
| Acreage | Yes |
| Landscape Features | Landscaped |
| Sewer | Septic System |
| Size Irregular | 1.89 Acres Imperial |
| Size Total Text | 1.89 Acres Imperial|1 - 3 Acres |
Rooms
| Level | Type | Length | Width | Dimensions |
|---|---|---|---|---|
| Second Level | Bedroom | 12x11.8 | ||
| Second Level | 5pc Ensuite Bath | Measurements not available | ||
| Second Level | Bedroom | 10x11.8 | ||
| Second Level | Addition | 10x23.2 | ||
| Second Level | 4pc Bathroom | 7.8x5 | ||
| Basement | Family Room | 28x22.5 | ||
| Basement | 2pc Bathroom | 11.7x5.3 | ||
| Main Level | Kitchen | 12x19.4 | ||
| Main Level | Dining Room | 8.2x13.10 | ||
| Main Level | Living Room | 18x13.5 | ||
| Main Level | Bedroom | 9.4x16 | ||
| Main Level | Laundry Room | 7.1x6.2 | ||
| Main Level | 2pc Bathroom | Measurements not available |
Utilities
| Cable | Available |
https://www.realtor.ca/real-estate/26069444/35-beaumont-rd-grand-barachois
Interested?
Contact us for more information

The trademarks REALTOR®, REALTORS®, and the REALTOR® logo are controlled by The Canadian Real Estate Association (CREA) and identify real estate professionals who are members of CREA. The trademarks MLS®, Multiple Listing Service® and the associated logos are owned by The Canadian Real Estate Association (CREA) and identify the quality of services provided by real estate professionals who are members of CREA. The trademark DDF® is owned by The Canadian Real Estate Association (CREA) and identifies CREA's Data Distribution Facility (DDF®)
April 22 2024 03:04:57
Greater Moncton REALTORS® du Grand Moncton
RE/MAX Quality Real Estate Inc.
Contact Us
Use the form below to contact us!

