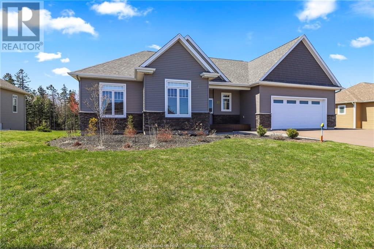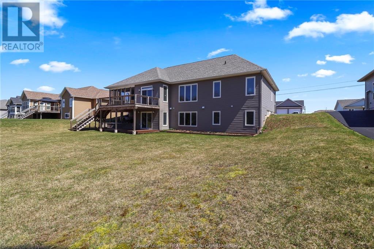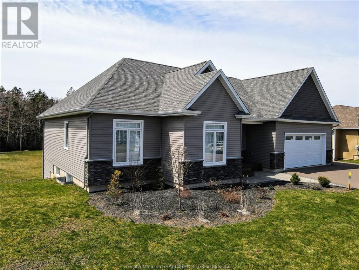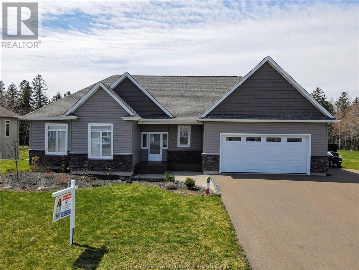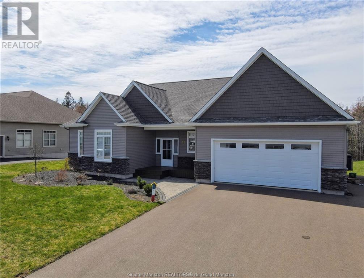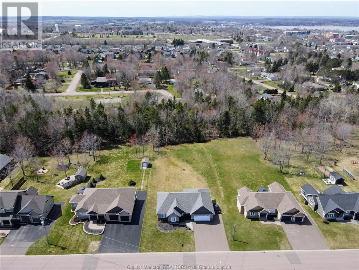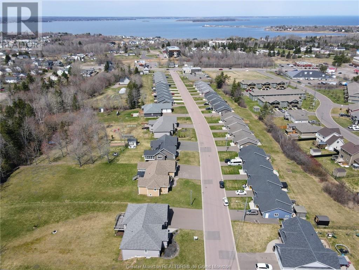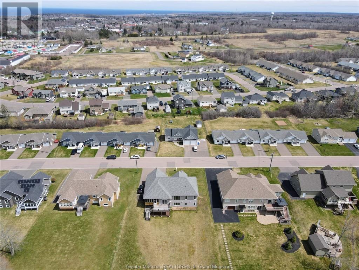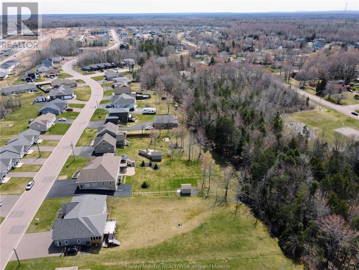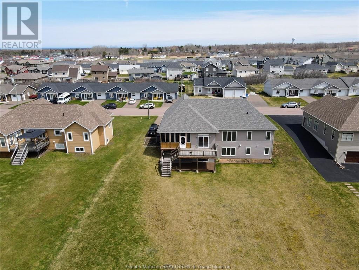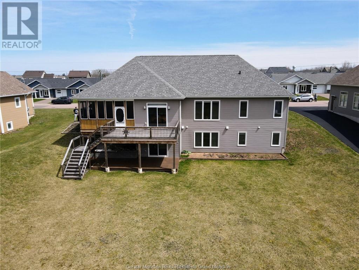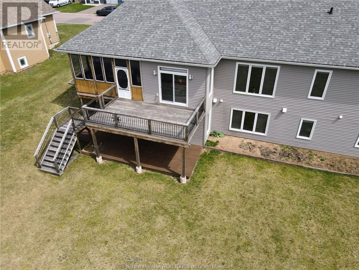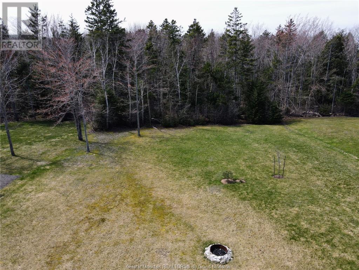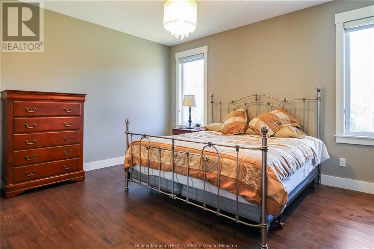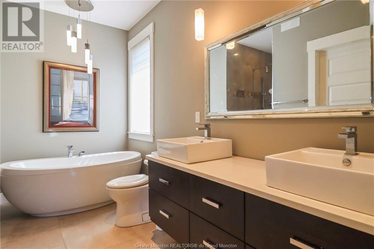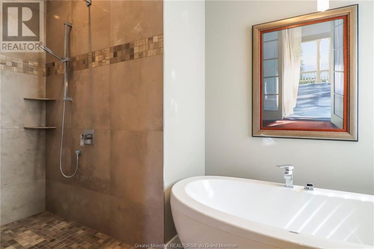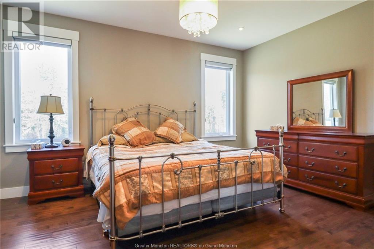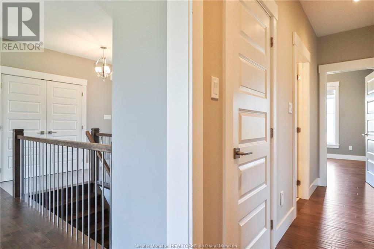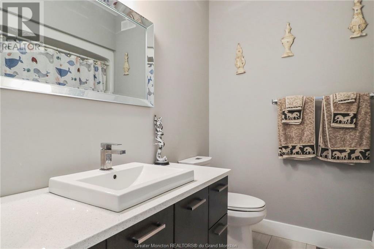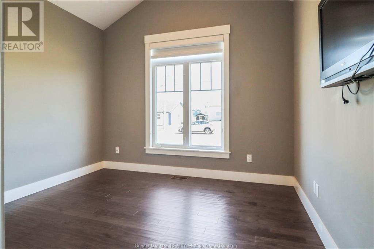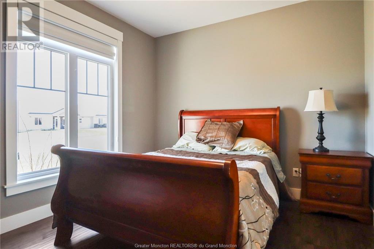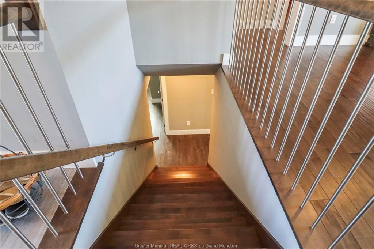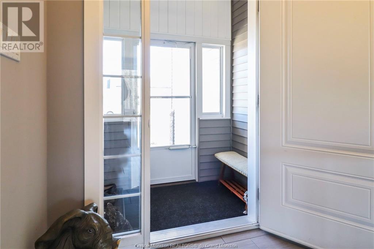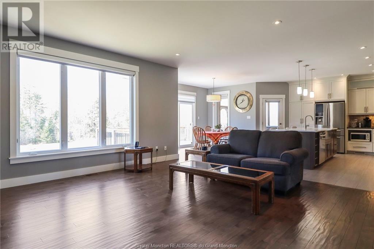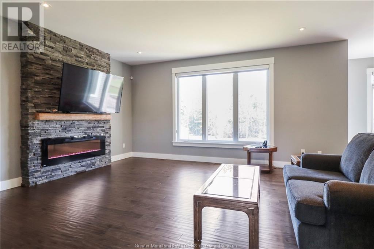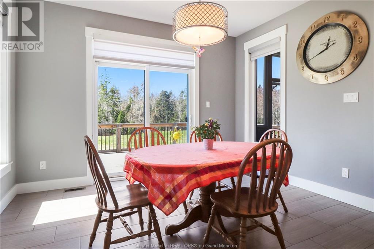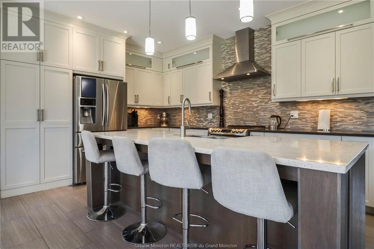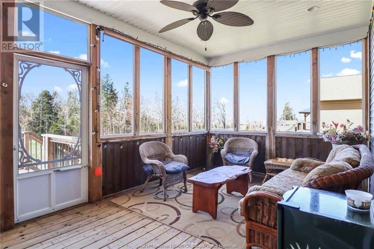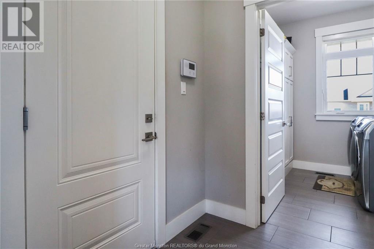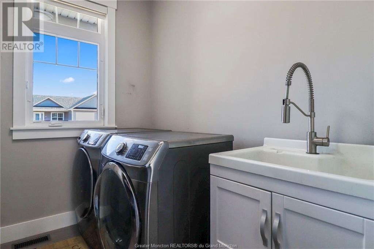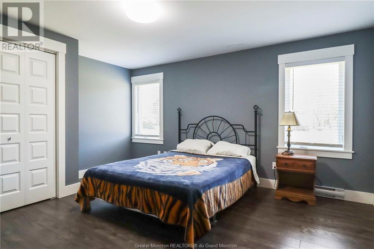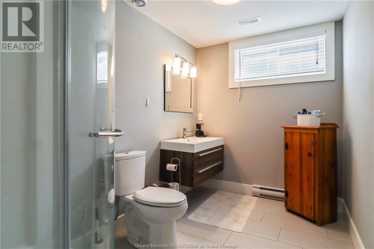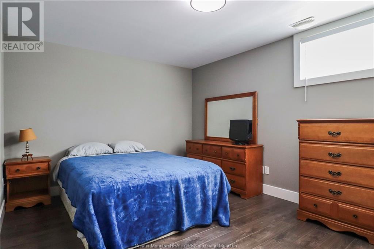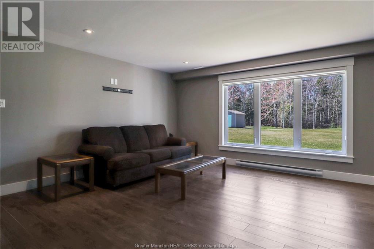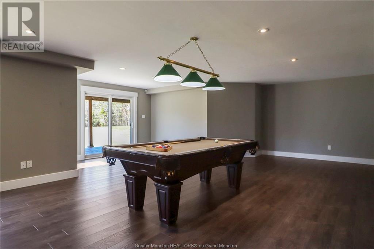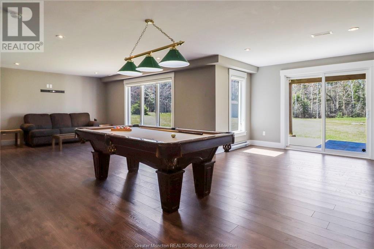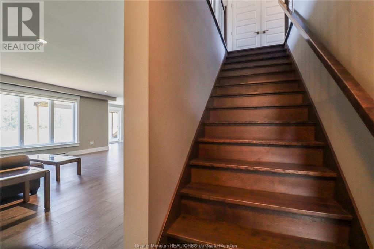LOADING
$689,900
Magnificent modern home in upscale neighborhood of Shediac. Beautifully landscaped 2546 sq meter property bordering on a green belt. Lots of room for gardens or a pool. The attached garage is 24x34 with a tripled paved driveway. Bonus is the "walk out basement". Potential for income property. The wow factor is here when you walk into open concept living room, kitchen and dining room. Kitchen is a chef's dream. Off the kitchen is a wonderful 3 season sun room, laundry room, 3 pc bath & 3 really nice size bedrooms. Master has a 5 pc ensuite. Downstairs, walk into a huge 23x34 rec room that has a walk out to back yard. 2 large bedrooms & 3 pc bath with lots of storage make up the downstairs. Home has to be seen to be appreciated. If your looking for lots of space this is it. Call for more info. (id:42550)
Property Details
| MLS® Number | M158832 |
| Property Type | Single Family |
| Equipment Type | Water Heater |
| Features | Level Lot, Lighting, Paved Driveway, Drapery Rods |
| Rental Equipment Type | Water Heater |
Building
| Bathroom Total | 3 |
| Bedrooms Total | 5 |
| Appliances | Central Vacuum |
| Architectural Style | Bungalow |
| Basement Development | Finished |
| Basement Type | Common (finished) |
| Constructed Date | 2014 |
| Cooling Type | Air Exchanger |
| Exterior Finish | Stone, Vinyl Siding |
| Fire Protection | Smoke Detectors |
| Fixture | Drapes/window Coverings |
| Flooring Type | Hardwood, Laminate, Ceramic |
| Heating Fuel | Electric |
| Heating Type | Baseboard Heaters, Forced Air, Heat Pump |
| Stories Total | 1 |
| Size Interior | 1609 Sqft |
| Total Finished Area | 3092 Sqft |
| Type | House |
| Utility Water | Municipal Water |
Parking
| Attached Garage |
Land
| Access Type | Year-round Access |
| Acreage | No |
| Landscape Features | Landscaped |
| Sewer | Municipal Sewage System |
| Size Irregular | 2546 Sq Meters |
| Size Total Text | 2546 Sq Meters|under 1/2 Acre |
Rooms
| Level | Type | Length | Width | Dimensions |
|---|---|---|---|---|
| Basement | Bedroom | 15'2x10'8 | ||
| Basement | Bedroom | 12'10x 14'6 | ||
| Basement | 3pc Bathroom | 10'8x6'6 | ||
| Basement | Family Room | 23'2x34'8 | ||
| Basement | Utility Room | 12'10x12'10 | ||
| Basement | Storage | 20'1x10'6 | ||
| Main Level | Foyer | 9'2x7 | ||
| Main Level | Kitchen | 17'11x14'10 | ||
| Main Level | Dining Room | 12'6x7'9 | ||
| Main Level | Living Room | 17'5x17'5 | ||
| Main Level | Laundry Room | 7'10x7'4 | ||
| Main Level | 4pc Bathroom | 7'4x7'9 | ||
| Main Level | Bedroom | 15'3x13 | ||
| Main Level | 5pc Bathroom | 11'5x12 | ||
| Main Level | Bedroom | 11'3x12'9 | ||
| Main Level | Bedroom | 11'6x10'6 |
https://www.realtor.ca/real-estate/26787871/37-monique-shediac
Interested?
Contact us for more information

The trademarks REALTOR®, REALTORS®, and the REALTOR® logo are controlled by The Canadian Real Estate Association (CREA) and identify real estate professionals who are members of CREA. The trademarks MLS®, Multiple Listing Service® and the associated logos are owned by The Canadian Real Estate Association (CREA) and identify the quality of services provided by real estate professionals who are members of CREA. The trademark DDF® is owned by The Canadian Real Estate Association (CREA) and identifies CREA's Data Distribution Facility (DDF®)
April 25 2024 06:59:14
Greater Moncton REALTORS® du Grand Moncton
RE/MAX Quality Real Estate Inc.
Contact Us
Use the form below to contact us!

