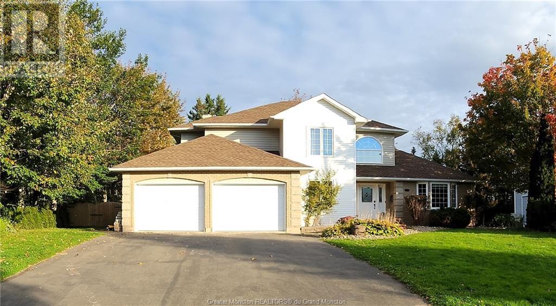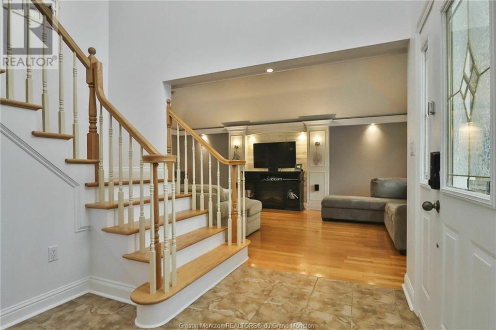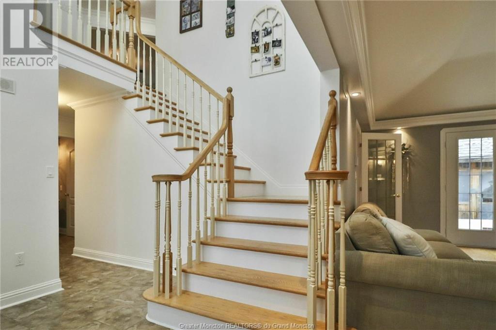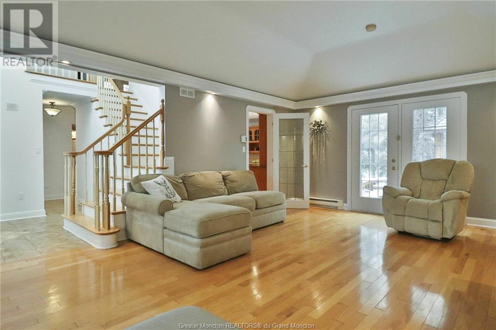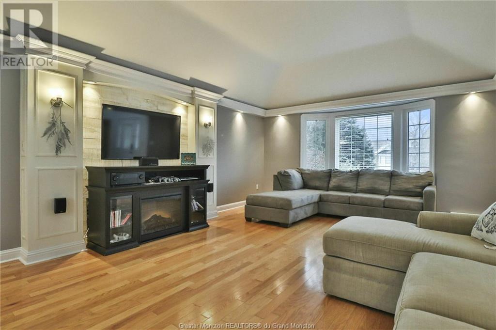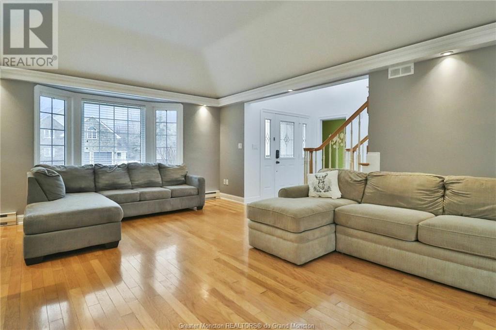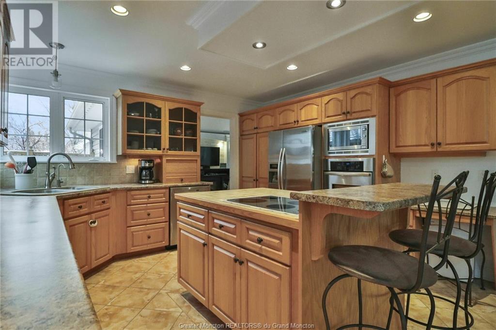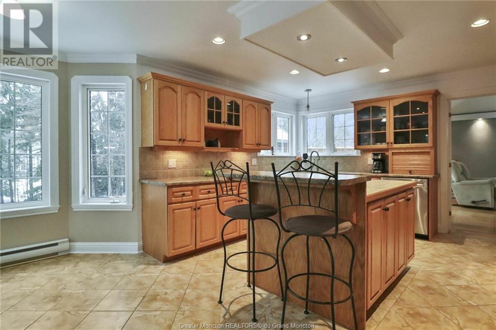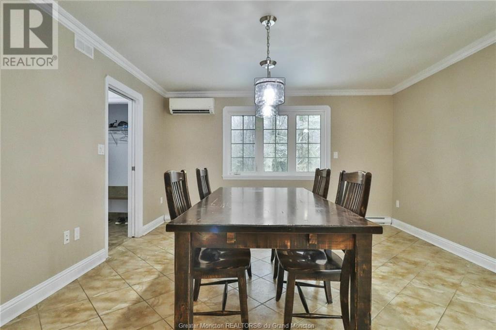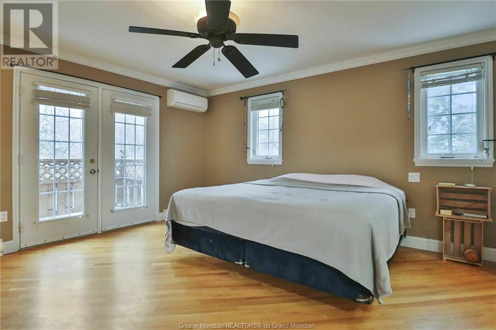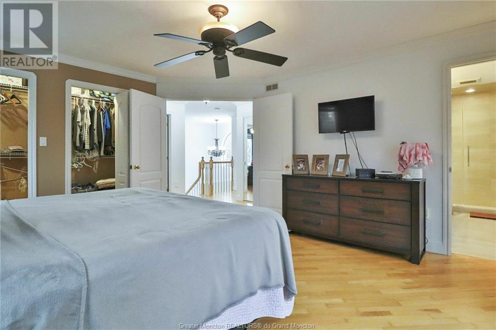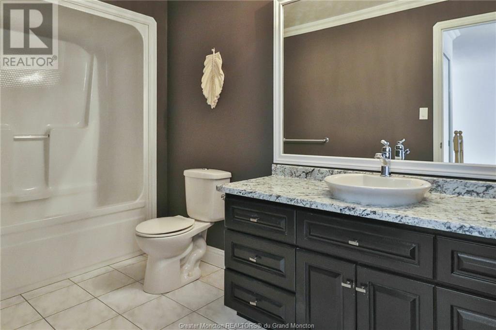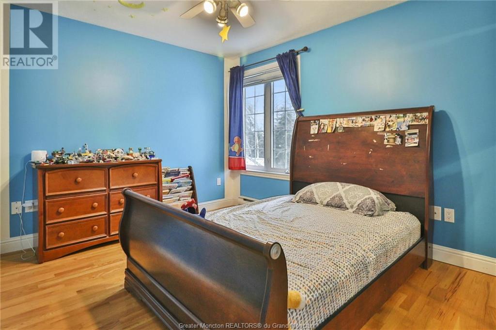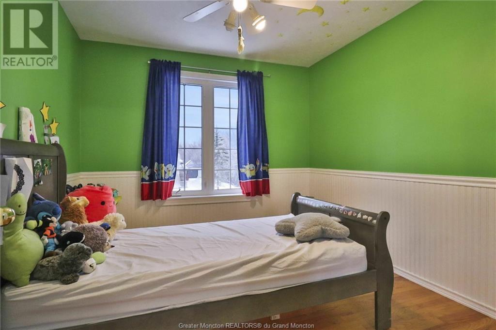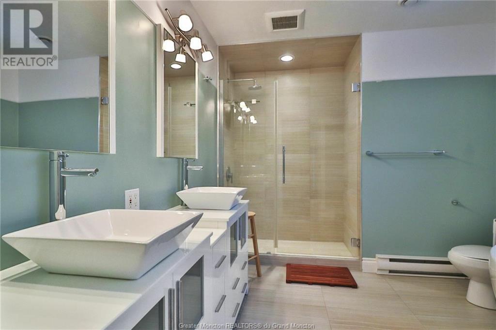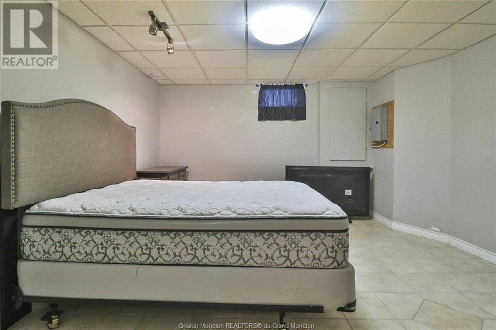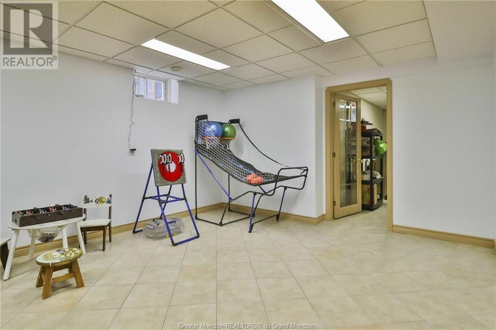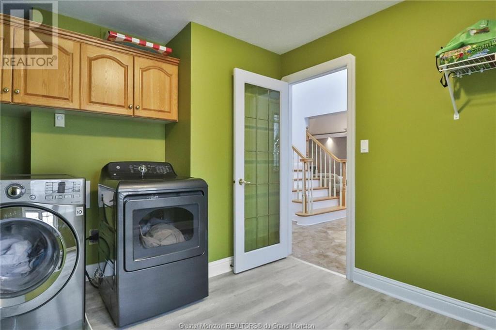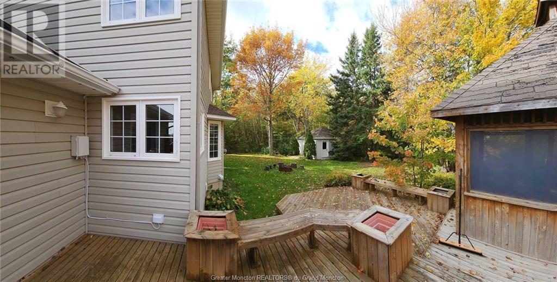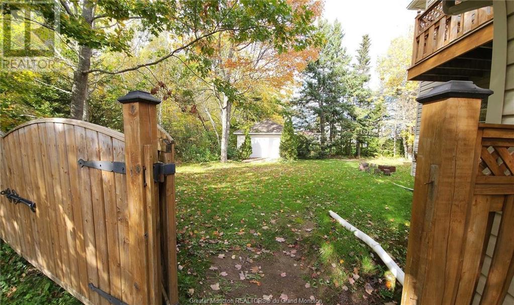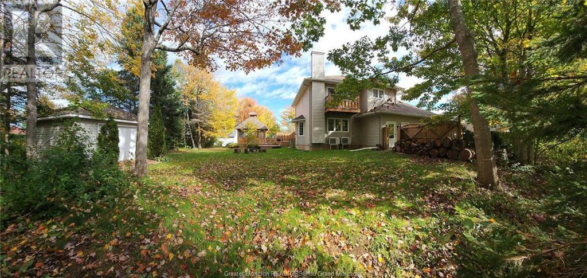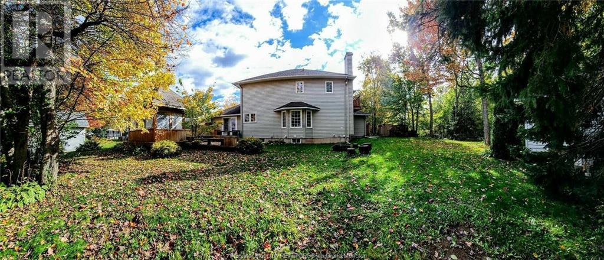LOADING
$664,900
Visit REALTOR® website for additional information. This charming two-story home on a peaceful street offers a spacious kitchen with an island and abundant storage, flowing into a large dining area. The main floor boasts ample natural light in the living area, with patio doors opening onto a three-tiered deck overlooking the private backyard. A mudroom connects to the garage, laundry room, and a half bath. Upstairs, find three bedrooms, including a primary suite with a luxurious ensuite and balcony. The finished basement features two additional bedrooms, a family room, full bath, and storage, with a separate entrance for versatility. Extras include three mini-split heat pumps. Located in Shediac's heart, close to amenities. (id:42550)
Property Details
| MLS® Number | M157912 |
| Property Type | Single Family |
| Amenities Near By | Church, Shopping |
| Communication Type | High Speed Internet |
| Equipment Type | Water Heater |
| Features | Lighting, Paved Driveway |
| Rental Equipment Type | Water Heater |
| Storage Type | Storage Shed |
Building
| Bathroom Total | 4 |
| Bedrooms Total | 3 |
| Appliances | Central Vacuum |
| Basement Type | Full |
| Constructed Date | 1995 |
| Cooling Type | Air Exchanger, Air Conditioned |
| Exterior Finish | Brick, Vinyl Siding |
| Fire Protection | Smoke Detectors |
| Flooring Type | Hardwood |
| Foundation Type | Concrete |
| Half Bath Total | 1 |
| Heating Fuel | Electric |
| Heating Type | Baseboard Heaters, Heat Pump |
| Stories Total | 2 |
| Size Interior | 2200 Sqft |
| Total Finished Area | 3100 Sqft |
| Type | House |
| Utility Water | Municipal Water |
Parking
| Attached Garage | 2 |
Land
| Access Type | Year-round Access |
| Acreage | No |
| Land Amenities | Church, Shopping |
| Landscape Features | Landscaped |
| Sewer | Municipal Sewage System |
| Size Irregular | 1092 M2 |
| Size Total Text | 1092 M2|under 1/2 Acre |
Rooms
| Level | Type | Length | Width | Dimensions |
|---|---|---|---|---|
| Second Level | Bedroom | 13.8x15 | ||
| Second Level | Bedroom | 9.9x11 | ||
| Second Level | Bedroom | 9.4x9.10 | ||
| Second Level | 5pc Ensuite Bath | 8.10x8.10 | ||
| Second Level | 4pc Bathroom | 8.8x5.5 | ||
| Basement | Games Room | 13x12.8 | ||
| Basement | 3pc Bathroom | 6.4x6.1 | ||
| Basement | Family Room | 12.6x19 | ||
| Basement | Office | 9.4x14 | ||
| Basement | Storage | 8.4x10.2 | ||
| Main Level | Kitchen | 13.6x11.8 | ||
| Main Level | Dining Room | 16.10x13.40 | ||
| Main Level | 2pc Bathroom | 4.5x4.9 | ||
| Main Level | Laundry Room | 9.4x9.6 | ||
| Main Level | Living Room | Measurements not available |
Utilities
| Cable | Available |
https://www.realtor.ca/real-estate/26615227/394-ouellet-st-shediac
Interested?
Contact us for more information

The trademarks REALTOR®, REALTORS®, and the REALTOR® logo are controlled by The Canadian Real Estate Association (CREA) and identify real estate professionals who are members of CREA. The trademarks MLS®, Multiple Listing Service® and the associated logos are owned by The Canadian Real Estate Association (CREA) and identify the quality of services provided by real estate professionals who are members of CREA. The trademark DDF® is owned by The Canadian Real Estate Association (CREA) and identifies CREA's Data Distribution Facility (DDF®)
May 06 2024 11:59:15
Greater Moncton REALTORS® du Grand Moncton
Pg Direct Realty Ltd.
Contact Us
Use the form below to contact us!

