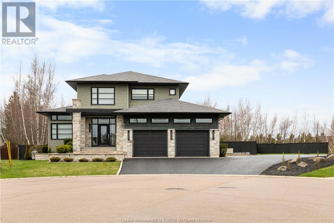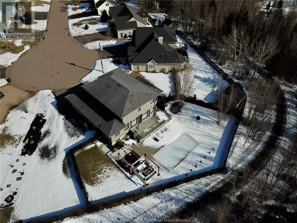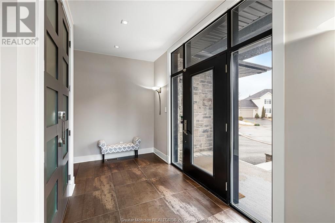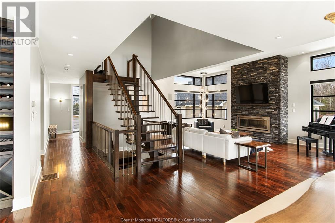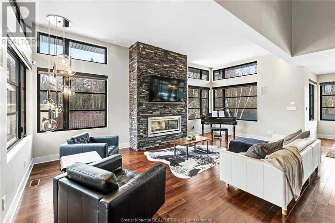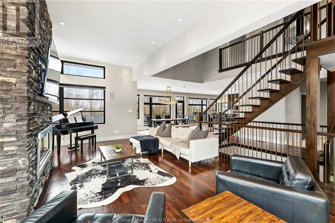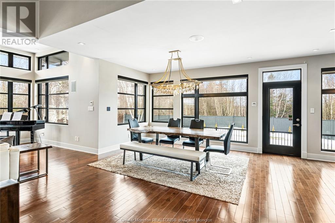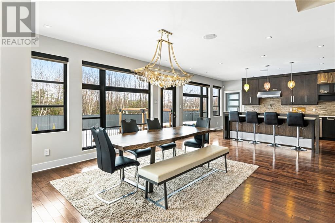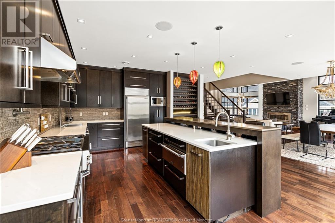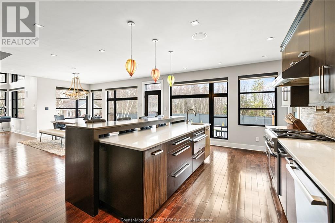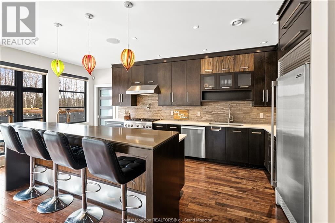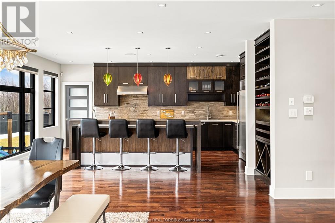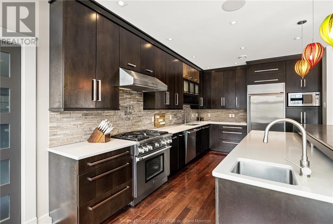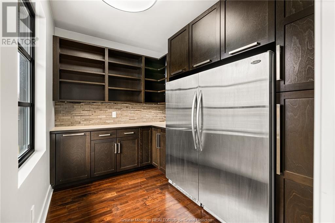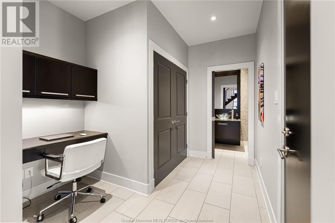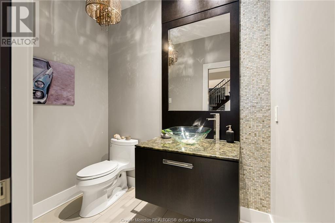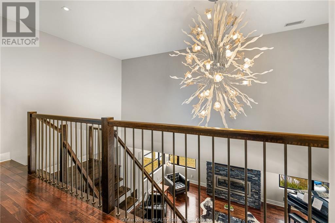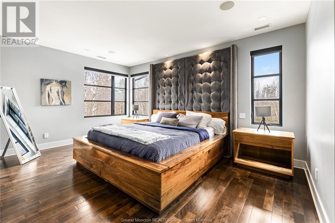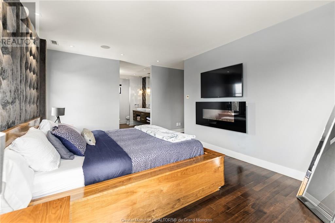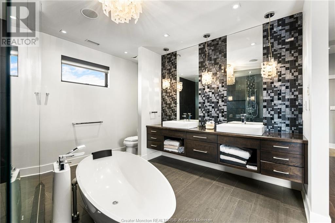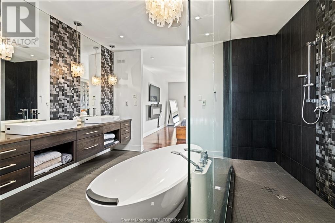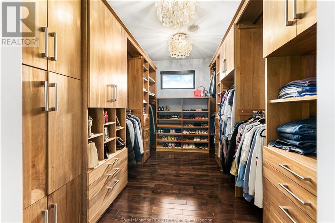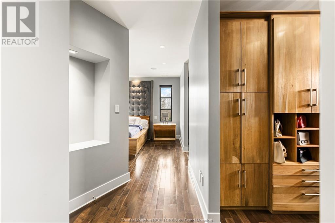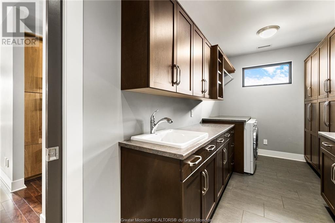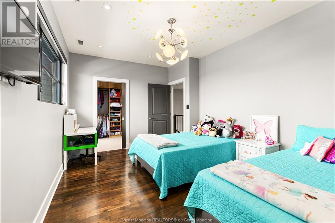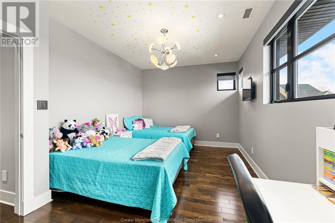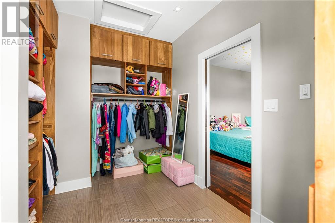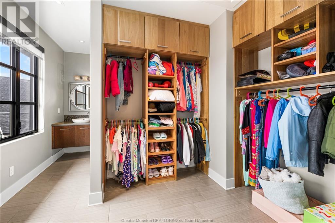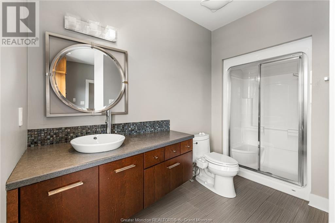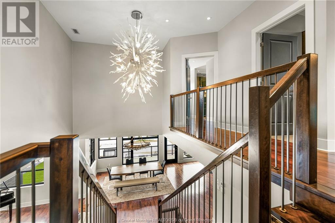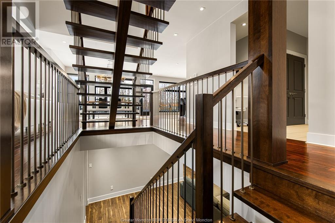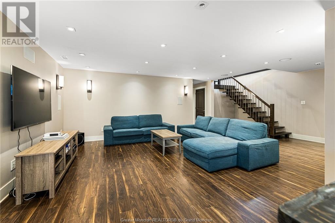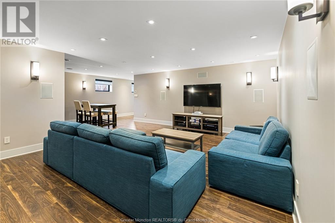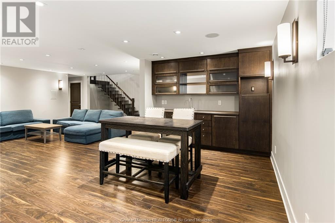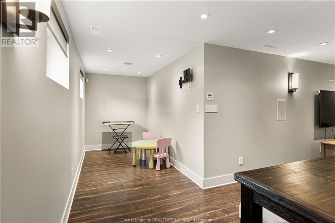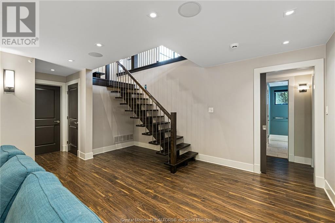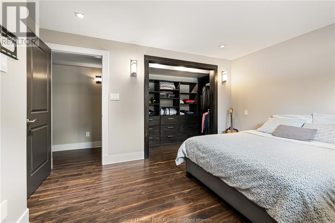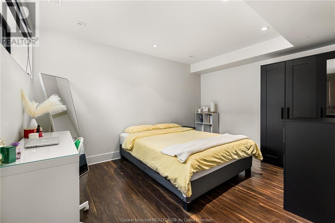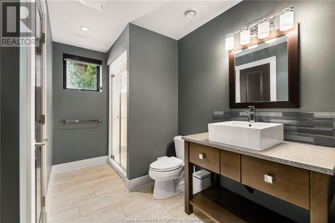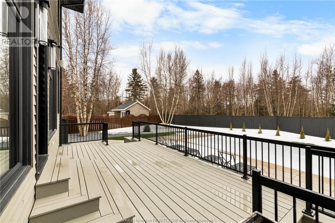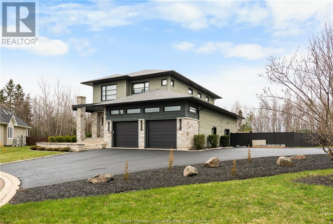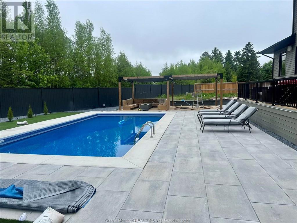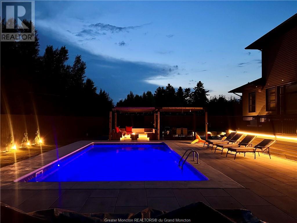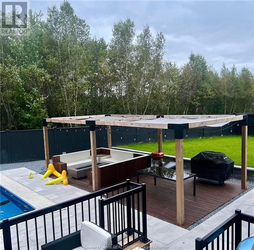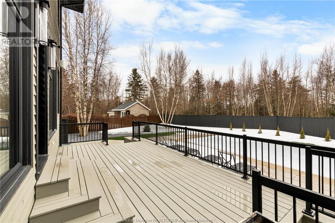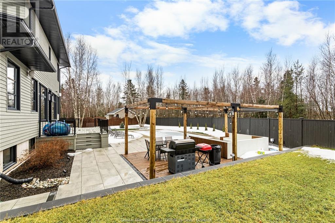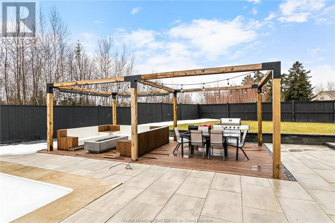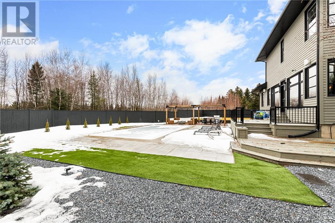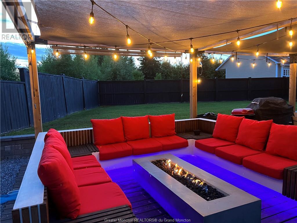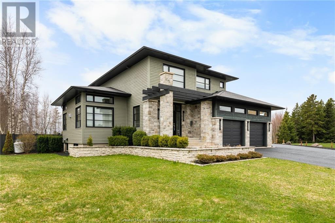LOADING
$1,150,000
Welcome to 42 Chevreuil Court, Dieppe: an exceptional, energy-efficient executive home marrying luxury with smart technology. Featuring a geothermal heat pump and a private, easy-maintenance saltwater pool, this custom-built two storey is designed for both lavish entertaining and serene living. Its open-plan layout boasts a grand foyer, expansive living room with high ceilings and a fireplace, leading into a spacious dining area and a dream kitchen equipped with quartz and Corion countertops, alongside a vast pantry with professional-grade appliances (fridge & freezer). The meticulously designed main level includes a versatile mudroom with an office space, complemented by a convenient half bath. The residence presents a magnificent primary suite on the second level, complete with a custom ensuite, walk-in closet with built-ins, and a dedicated laundry room. An additional large bedroom features an open-concept walk-in closet and a private 3pc ensuite. The fully finished basement adds a spacious family room with a wet bar, fitness area, two sizable bedrooms with custom closets, an exquisite bathroom, and ample storage. The oversized heated garage accommodates three vehicles, and the exterior space dazzles with a smart saltwater pool, extensive decking, built-in seating, and a fire pit area for unmatched outdoor enjoyment. Freshly painted siding (2022) and interior (2024). Seize the chance to own a standout property in one of Dieppes premier locations. (id:42550)
Property Details
| MLS® Number | M157733 |
| Property Type | Single Family |
| Communication Type | High Speed Internet |
| Equipment Type | Water Heater |
| Features | Lighting, Paved Driveway |
| Pool Type | Outdoor Pool |
| Rental Equipment Type | Water Heater |
Building
| Bathroom Total | 4 |
| Bedrooms Total | 4 |
| Appliances | Dishwasher, Wet Bar, Central Vacuum |
| Architectural Style | Contemporary |
| Basement Development | Finished |
| Basement Type | Full (finished) |
| Constructed Date | 2011 |
| Cooling Type | Air Exchanger |
| Exterior Finish | Stone, Wood Siding |
| Fire Protection | Security System, Smoke Detectors |
| Flooring Type | Ceramic Tile, Hardwood, Laminate, Ceramic |
| Half Bath Total | 1 |
| Heating Fuel | Geo Thermal |
| Heating Type | In Floor Heating, Heat Pump |
| Stories Total | 2 |
| Size Interior | 2974 Sqft |
| Total Finished Area | 4306 Sqft |
| Type | House |
| Utility Water | Municipal Water |
Parking
| Attached Garage | 2 |
Land
| Access Type | Year-round Access |
| Acreage | No |
| Fence Type | Fence |
| Landscape Features | Landscaped |
| Sewer | Municipal Sewage System |
| Size Irregular | 0.37 Acres |
| Size Total Text | 0.37 Acres|under 1/2 Acre |
Rooms
| Level | Type | Length | Width | Dimensions |
|---|---|---|---|---|
| Second Level | Bedroom | 17x12.6 | ||
| Second Level | 5pc Ensuite Bath | 12.6x13 | ||
| Second Level | Other | 12.6x8.6 | ||
| Second Level | Laundry Room | 16x7.6 | ||
| Second Level | Bedroom | 15.6x10.8 | ||
| Second Level | 3pc Ensuite Bath | 5.6x11.6 | ||
| Second Level | Other | 8x7.8 | ||
| Basement | Family Room | 17.6x20 | ||
| Basement | Bedroom | 14x10.6 | ||
| Basement | Bedroom | 11x15.6 | ||
| Basement | 3pc Bathroom | 11x6 | ||
| Basement | Utility Room | 10x10 | ||
| Basement | Exercise Room | 12x8 | ||
| Main Level | Foyer | 14x6.3 | ||
| Main Level | Living Room | 16x23 | ||
| Main Level | Dining Room | 14x16 | ||
| Main Level | Kitchen | 15x19.9 | ||
| Main Level | Other | 10x8 | ||
| Main Level | Mud Room | 10x9 | ||
| Main Level | 2pc Bathroom | 7.3x5 |
Utilities
| Cable | Available |
https://www.realtor.ca/real-estate/26597771/42-chevreuil-crt-dieppe
Interested?
Contact us for more information

The trademarks REALTOR®, REALTORS®, and the REALTOR® logo are controlled by The Canadian Real Estate Association (CREA) and identify real estate professionals who are members of CREA. The trademarks MLS®, Multiple Listing Service® and the associated logos are owned by The Canadian Real Estate Association (CREA) and identify the quality of services provided by real estate professionals who are members of CREA. The trademark DDF® is owned by The Canadian Real Estate Association (CREA) and identifies CREA's Data Distribution Facility (DDF®)
April 22 2024 03:03:26
Greater Moncton REALTORS® du Grand Moncton
RE/MAX Quality Real Estate Inc.
Contact Us
Use the form below to contact us!

