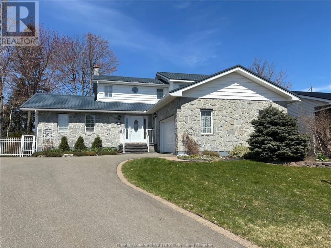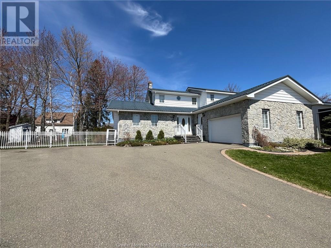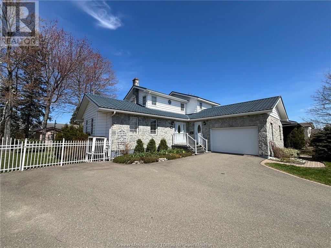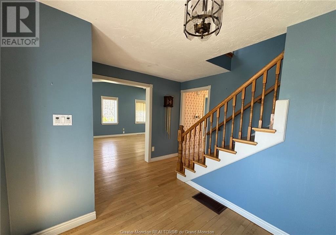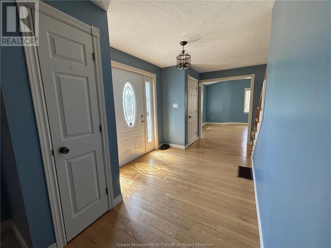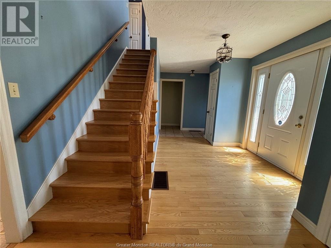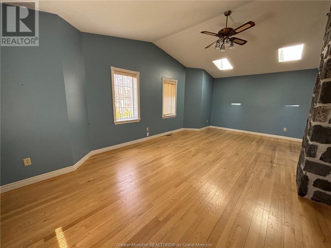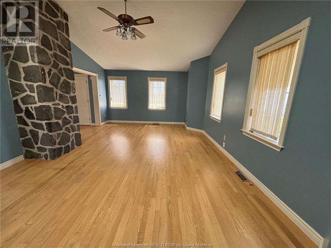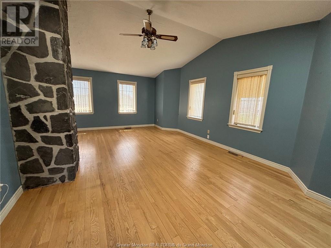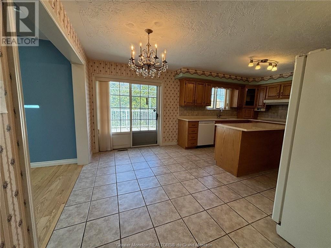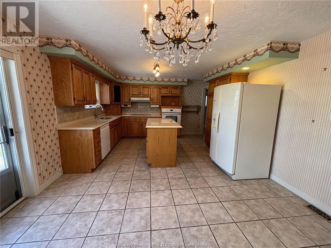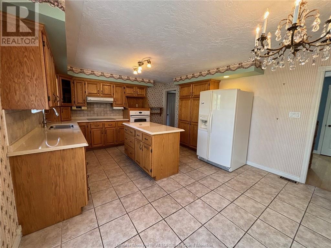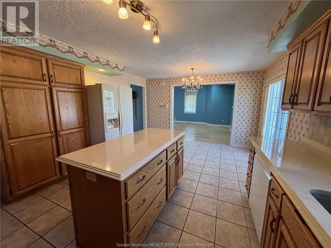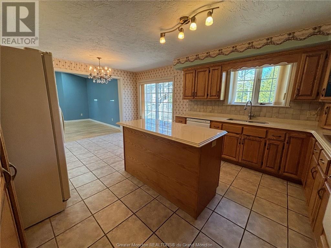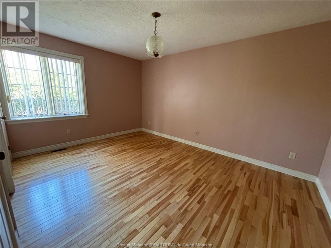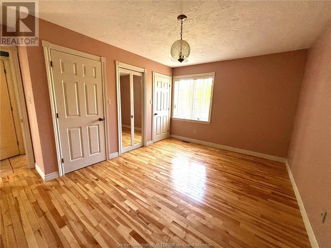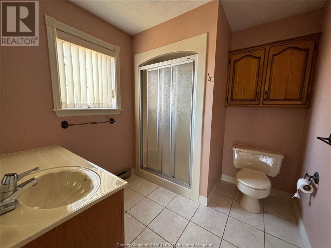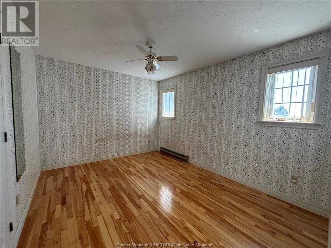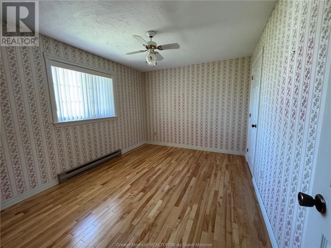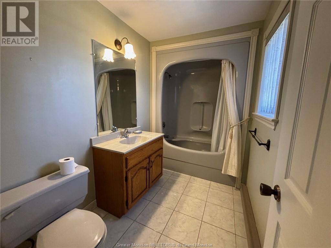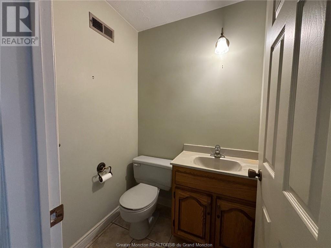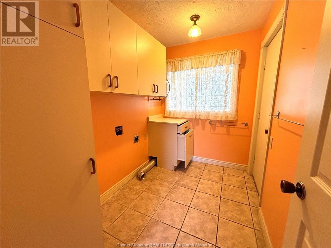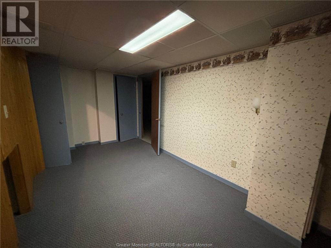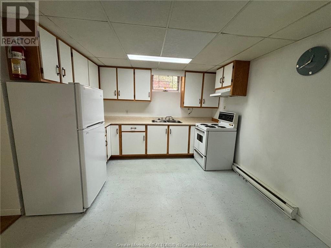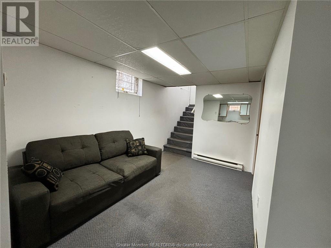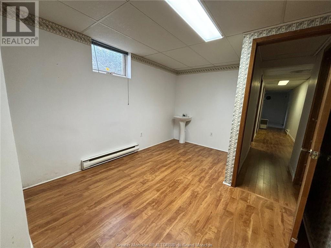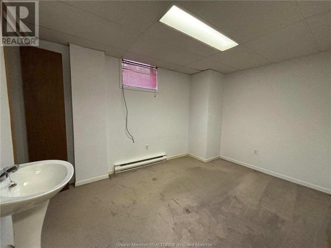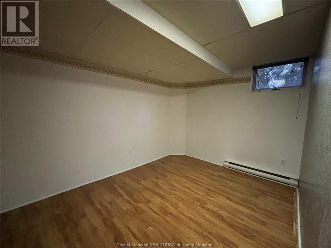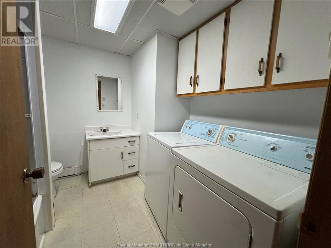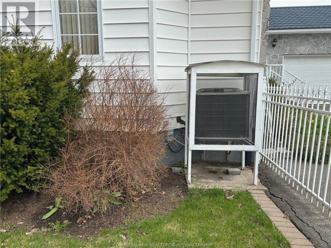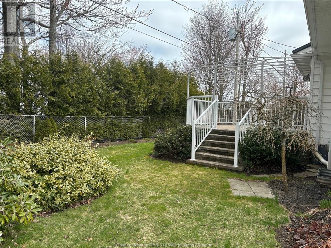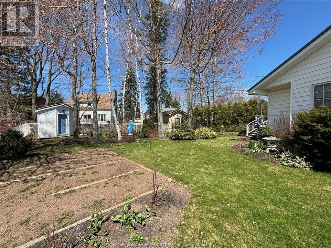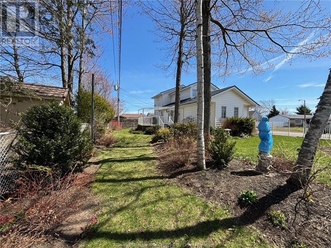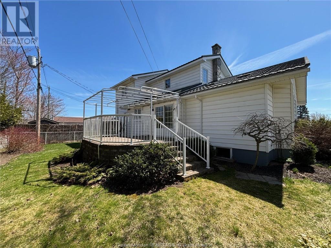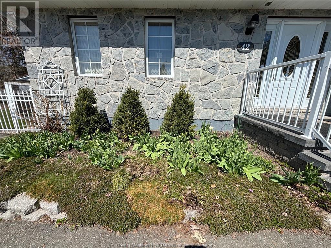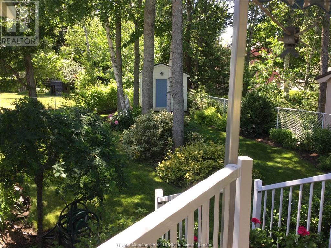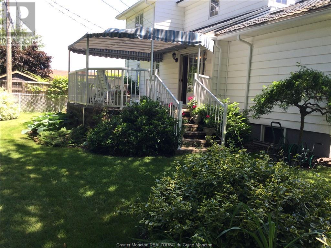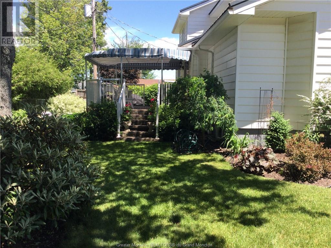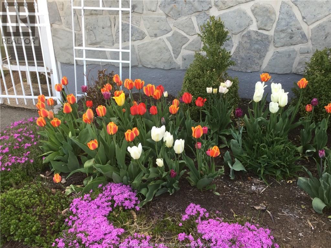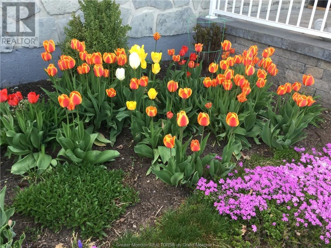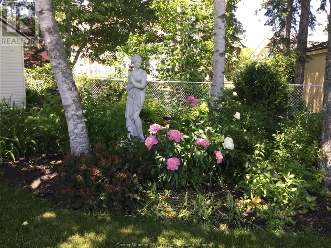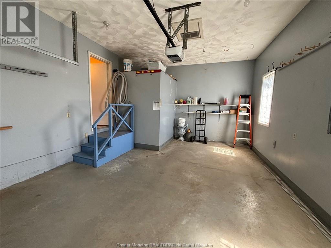LOADING
$479,900
Welcome/Bienvenue to 42 Lasalle Crescent in the popular Fairview Knolls subdivision. "MORTGAGE HELPER" This 3-bedroom two storey home features a 3-bedroom ( Non-Conforming ) In-law Suite with a private entrance. The main floor consists of an eat-in kitchen with OAK CABINETS, a center ISLAND, a QUARTZ counter top and plenty of storage, a HUGE Living room with SKYLIGHTS, a Primary Bedroom with 4 PCS ENSUITE, a 2-piece POWDER ROOM, a large front FOYER, mud room and main floor LAUNDRY ROOM that leads you to the garage. The 2nd floor offers 2 good SIZED BEDROOMS, a main family bathroom, and an office nook. The main house also has access to part of the basement which allows for storage, a workshop, and a utility room. The In-Law suite features PRIVATE ENTRANCE to a living room, eat-in kitchen, down the hall 4 Pc Bathroom/ Laundry combined, and 3 non-conforming bedrooms which 2 of the bedrooms have their sink. Steel Roof 2014 and New Furnace and New Heat Pump 2023. The exterior is landscaped with perennial flowers, a vegetable garden, a fenced back yard, a baby barn, a Stone back deck with an awning/canopy, and a large paved driveway to the garage. Close to ALL AMENITIES Costco, Sobeys, NBLC, Drug Stores U de M and walking distance to schools ( K - 12 French ) ( K - 5 English ), just to name a few. Call your REALTOR® to book a private viewing. (id:42550)
Property Details
| MLS® Number | M157388 |
| Property Type | Single Family |
| Amenities Near By | Golf Course, Public Transit, Shopping |
| Communication Type | High Speed Internet |
| Equipment Type | Water Heater |
| Features | Level Lot, Paved Driveway |
| Rental Equipment Type | Water Heater |
| Structure | Patio(s) |
Building
| Bathroom Total | 4 |
| Bedrooms Total | 3 |
| Amenities | Street Lighting |
| Appliances | Central Vacuum |
| Basement Development | Finished |
| Basement Type | Full (finished) |
| Constructed Date | 1983 |
| Cooling Type | Air Exchanger |
| Exterior Finish | Stone, Vinyl Siding |
| Flooring Type | Hardwood, Laminate, Ceramic |
| Foundation Type | Concrete |
| Half Bath Total | 1 |
| Heating Fuel | Electric |
| Heating Type | Baseboard Heaters, Forced Air, Heat Pump |
| Stories Total | 2 |
| Size Interior | 1687 Sqft |
| Total Finished Area | 2791 Sqft |
| Type | House |
| Utility Water | Community Water System |
Parking
| Attached Garage |
Land
| Access Type | Year-round Access |
| Acreage | No |
| Fence Type | Fence |
| Land Amenities | Golf Course, Public Transit, Shopping |
| Landscape Features | Landscaped |
| Size Irregular | 873 Sq Metres |
| Size Total Text | 873 Sq Metres|under 1/2 Acre |
Rooms
| Level | Type | Length | Width | Dimensions |
|---|---|---|---|---|
| Second Level | Bedroom | 9.9x12.4 | ||
| Second Level | Bedroom | 9.9x12.4 | ||
| Second Level | 4pc Bathroom | 5.6x9.9 | ||
| Basement | Kitchen | 10.3x10.9 | ||
| Basement | Living Room | 11.3x8.3 | ||
| Basement | Other | 11.6x8.6 | ||
| Basement | Other | 9.5x11.7 | ||
| Basement | Other | 8.5x11.9 | ||
| Basement | 4pc Bathroom | 7.9x8.5 | ||
| Basement | Workshop | Measurements not available | ||
| Basement | Utility Room | Measurements not available | ||
| Basement | Storage | Measurements not available | ||
| Main Level | Kitchen | 13x18.4 | ||
| Main Level | Living Room | 22.7x14.2 | ||
| Main Level | Bedroom | 10.4x14.2 | ||
| Main Level | Foyer | 7.9x14 | ||
| Main Level | 2pc Bathroom | Measurements not available | ||
| Main Level | 4pc Ensuite Bath | 7.5x7.8 | ||
| Main Level | Laundry Room | 8.9x5.9 | ||
| Main Level | Mud Room | 6.3x6.1 |
Utilities
| Telephone | Available |
https://www.realtor.ca/real-estate/26540187/42-lasalle-moncton
Interested?
Contact us for more information

The trademarks REALTOR®, REALTORS®, and the REALTOR® logo are controlled by The Canadian Real Estate Association (CREA) and identify real estate professionals who are members of CREA. The trademarks MLS®, Multiple Listing Service® and the associated logos are owned by The Canadian Real Estate Association (CREA) and identify the quality of services provided by real estate professionals who are members of CREA. The trademark DDF® is owned by The Canadian Real Estate Association (CREA) and identifies CREA's Data Distribution Facility (DDF®)
April 30 2024 10:01:05
Greater Moncton REALTORS® du Grand Moncton
Exit Realty Associates
Contact Us
Use the form below to contact us!

