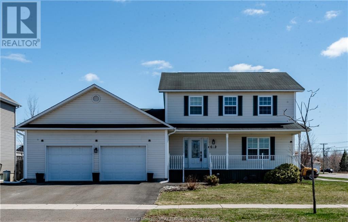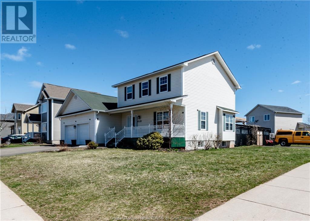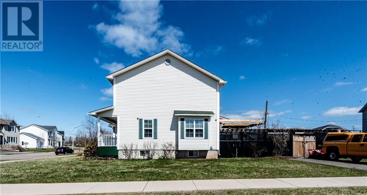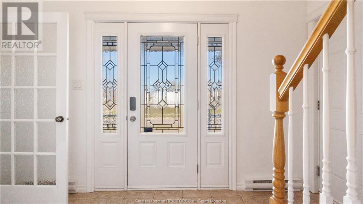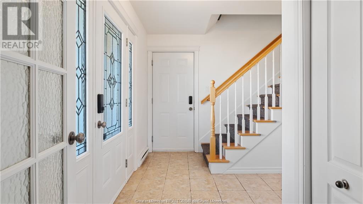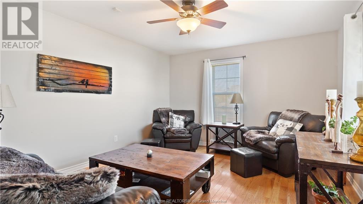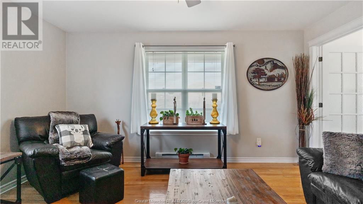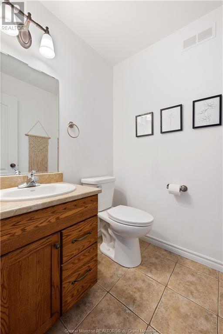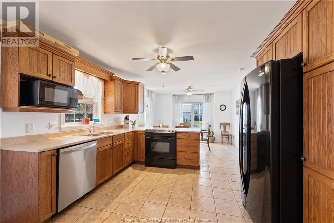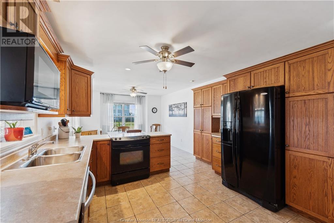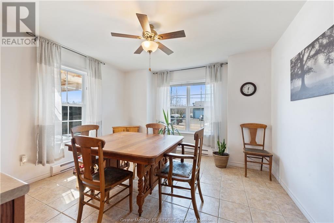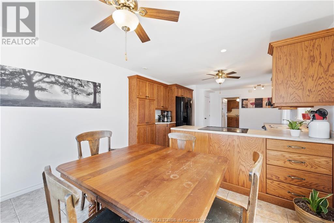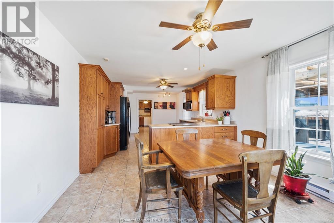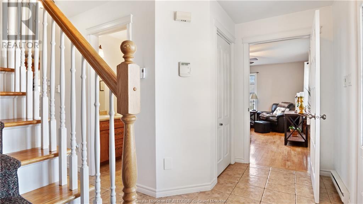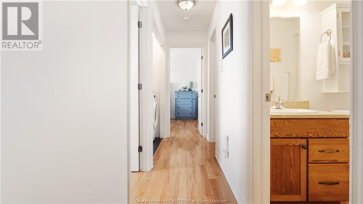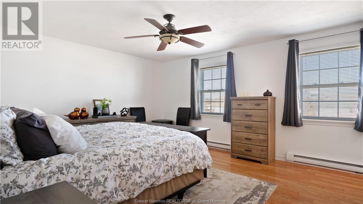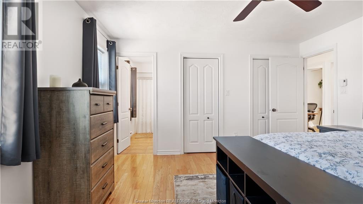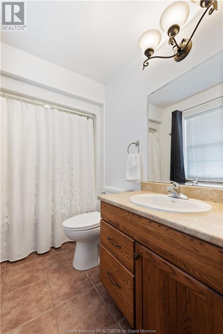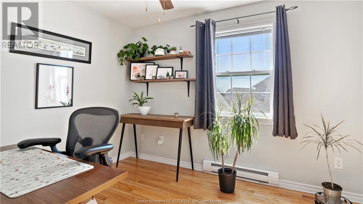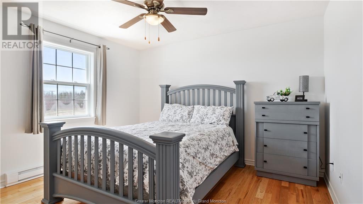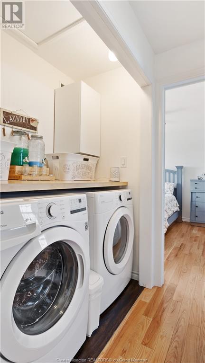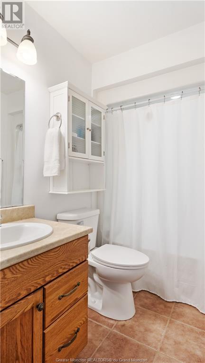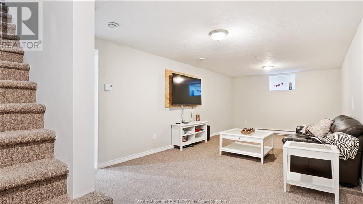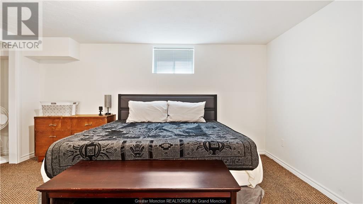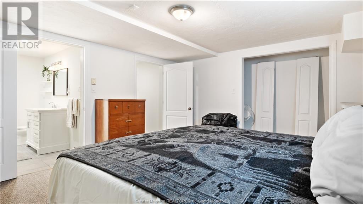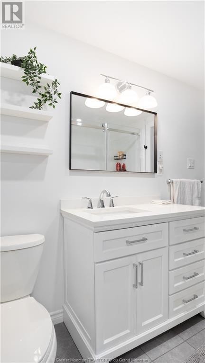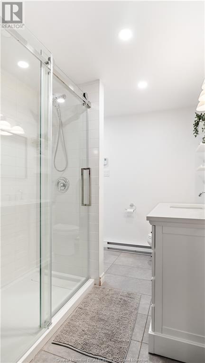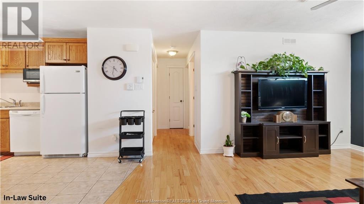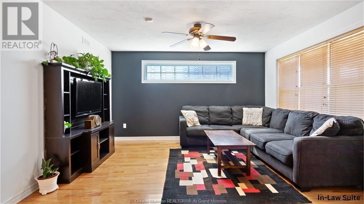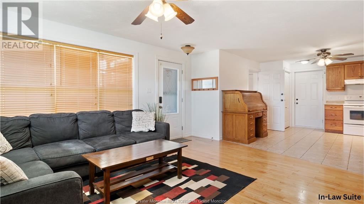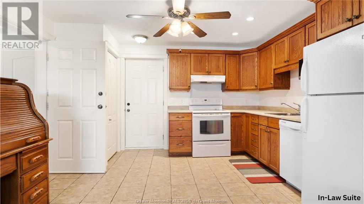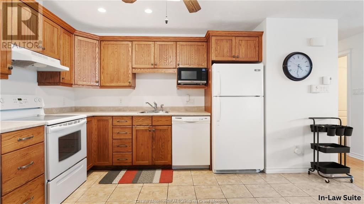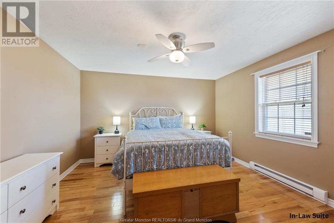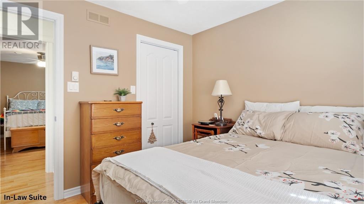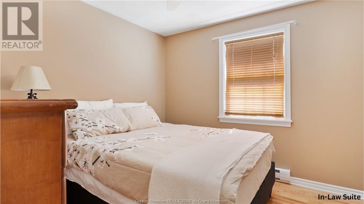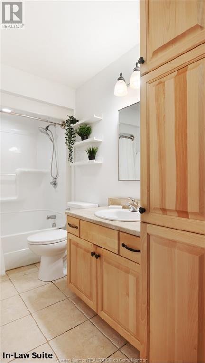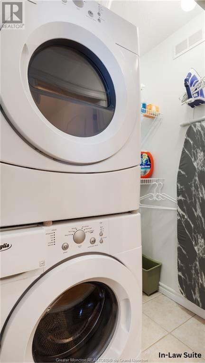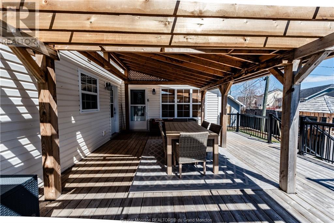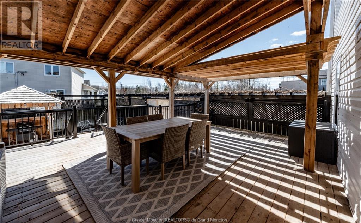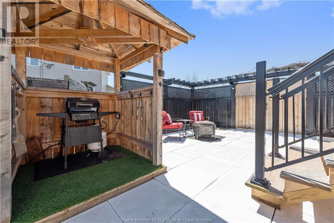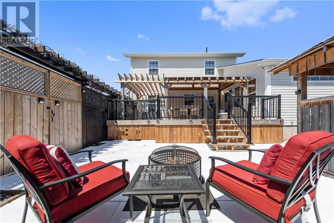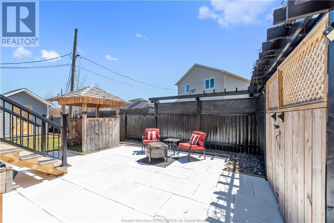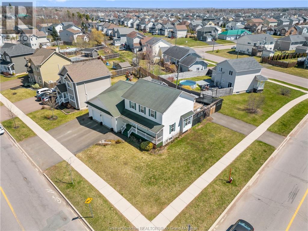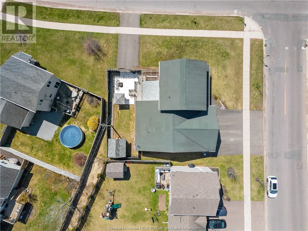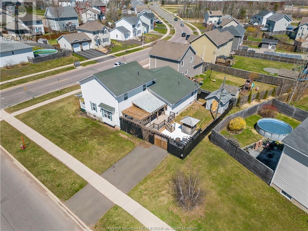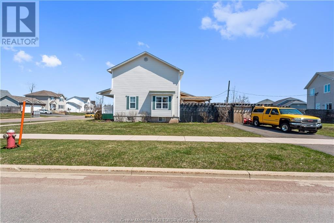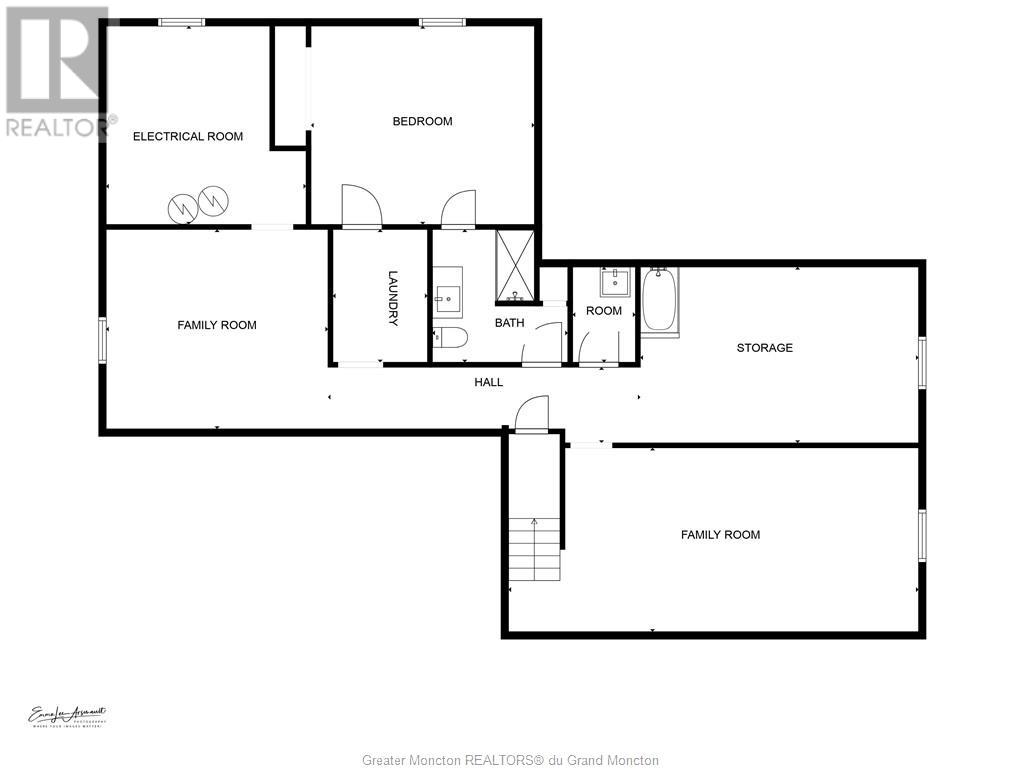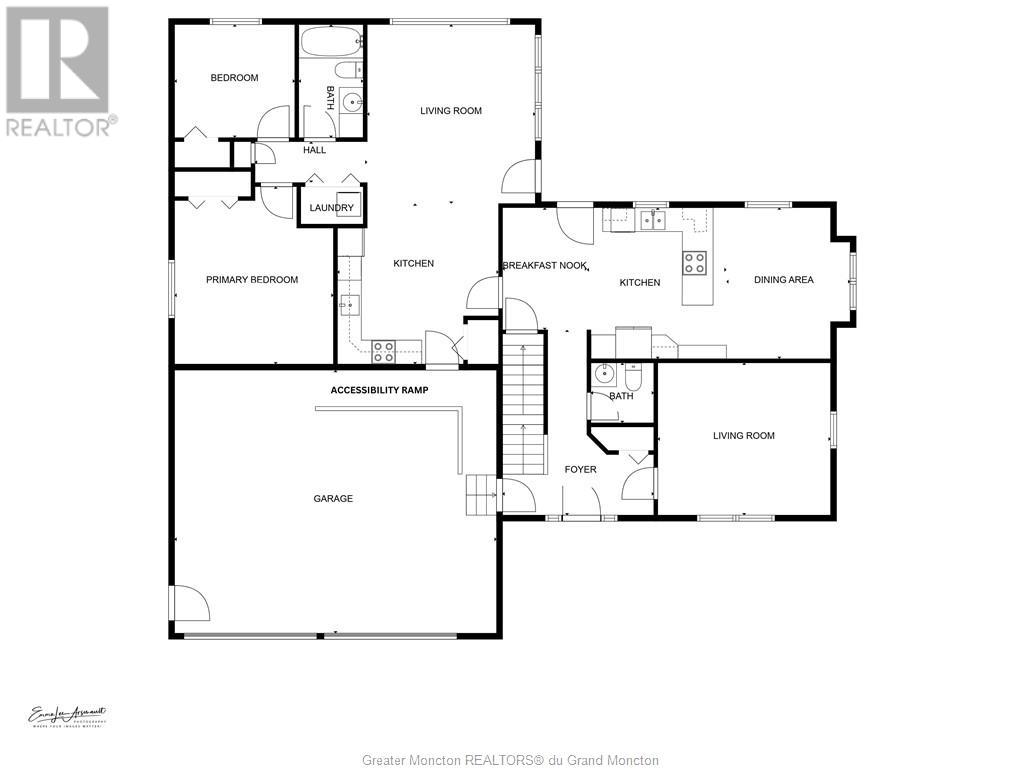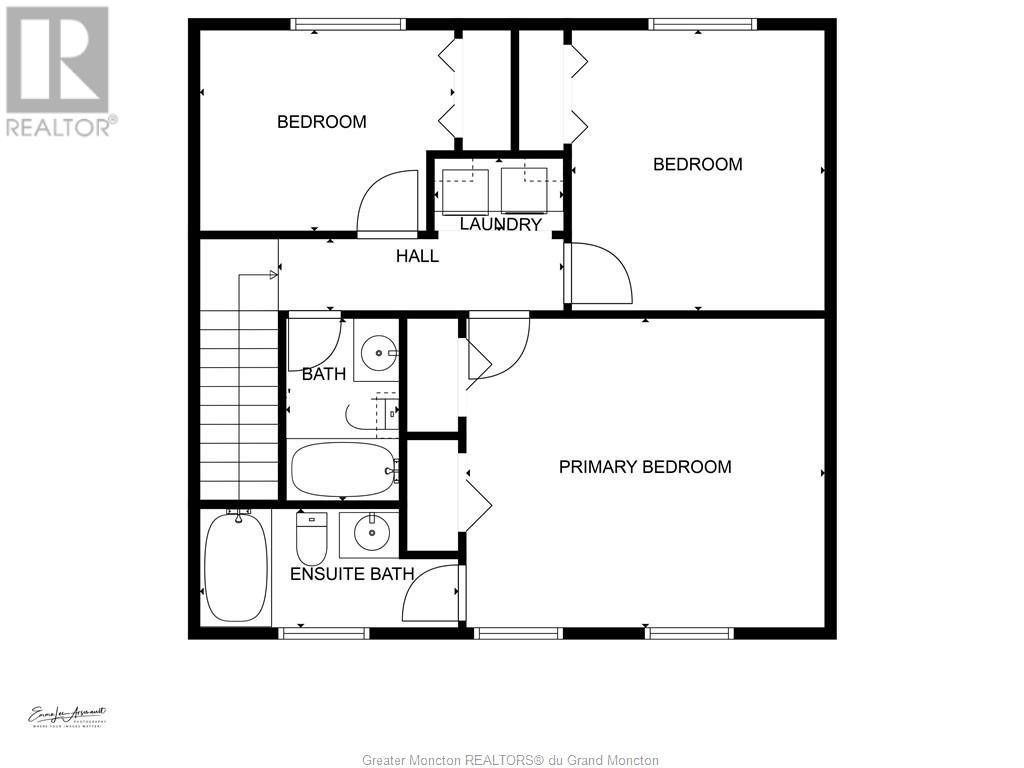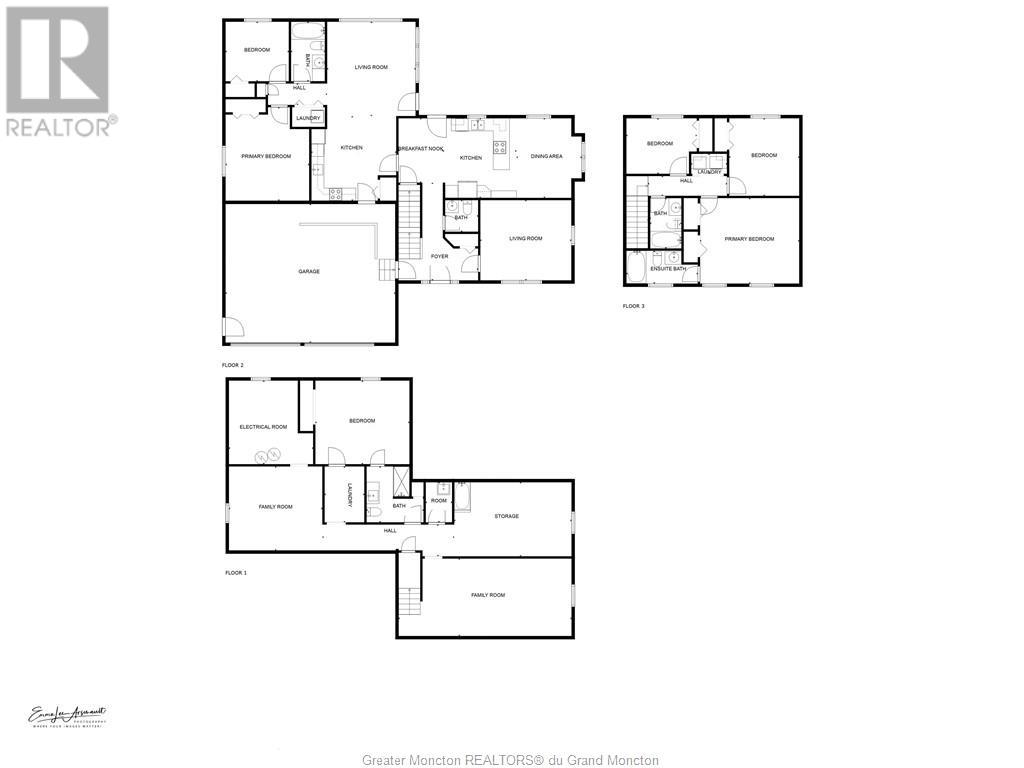LOADING
$584,900
RARE FIND! TWO STOREY FAMILY HOME WITH MAIN FLOOR TWO BEDROOM IN-LAW SUITE! TWO SEPARATE DRIVEWAYS! ACCESSIBILITY RAMP TO IN-LAW SUITE IN GARAGE! Welcome to 431 Evergreen Dr. Moncton. Have you been looking for a home that can accommodate extended family living with separate living spaces? Are you looking for a home with income potential? The in-law suite offers 3 entrances: garage access with optional accessibility ramp, access through the main home kitchen and outside access from separate driveway and covered deck. Main home offers cozy living room, open and bright kitchen and dining, conveniently located half bath and garage access. Upper level features spacious primary bedroom with double closets and ensuite bathroom, 2 good size bedrooms, main bath and laundry. Over 1500 sq ft basement currently features large family room perfect for movie nights, office with closet and attached new 3 pc custom bathroom and endless opportunities for future hobby rooms and an abundance of storage/utility space. Bright main level in-law suite offers open concept kitchen/dining/living, spacious primary bedroom with closet, lovely 4pc bath, second bedroom and laundry. Fully fenced and private backyard oasis offers large covered deck, pergola, BBQ hut, patio perfect for bathing in the sun and 10 X 10 shed. Homes like this do not come along often so call for your private viewing today! (id:42550)
Property Details
| MLS® Number | M158962 |
| Property Type | Single Family |
| Amenities Near By | Public Transit, Shopping |
| Equipment Type | Water Heater |
| Features | Level Lot, Wheelchair Access, Paved Driveway |
| Rental Equipment Type | Water Heater |
| Storage Type | Storage Shed |
Building
| Bathroom Total | 5 |
| Bedrooms Total | 5 |
| Amenities | Street Lighting |
| Basement Development | Partially Finished |
| Basement Type | Common (partially Finished) |
| Constructed Date | 2007 |
| Cooling Type | Air Exchanger |
| Exterior Finish | Vinyl Siding |
| Flooring Type | Hardwood, Ceramic |
| Foundation Type | Concrete |
| Half Bath Total | 1 |
| Heating Fuel | Electric |
| Heating Type | Baseboard Heaters |
| Stories Total | 2 |
| Size Interior | 2436 Sqft |
| Total Finished Area | 2962 Sqft |
| Type | House |
| Utility Water | Municipal Water |
Parking
| Attached Garage | 2 |
Land
| Access Type | Year-round Access |
| Acreage | No |
| Fence Type | Fence |
| Land Amenities | Public Transit, Shopping |
| Landscape Features | Landscaped |
| Sewer | Municipal Sewage System |
| Size Irregular | 817 Sqm |
| Size Total Text | 817 Sqm|under 1/2 Acre |
Rooms
| Level | Type | Length | Width | Dimensions |
|---|---|---|---|---|
| Second Level | Bedroom | 15.6x13.5 | ||
| Second Level | 4pc Ensuite Bath | Measurements not available | ||
| Second Level | Bedroom | 12.1x10.11 | ||
| Second Level | Bedroom | 10.11x8.8 | ||
| Second Level | 4pc Bathroom | Measurements not available | ||
| Second Level | Laundry Room | Measurements not available | ||
| Basement | Family Room | 22.7x11.5 | ||
| Basement | 3pc Bathroom | Measurements not available | ||
| Basement | Office | 14.10x12.11 | ||
| Basement | Storage | 14.3x12.11 | ||
| Basement | Storage | 17.7x11.6 | ||
| Basement | Utility Room | 12.11x12.0 | ||
| Basement | Other | 6x4.11 | ||
| Basement | Other | 8.7x6.2 | ||
| Main Level | Living Room | 14.4x12.2 | ||
| Main Level | 2pc Bathroom | Measurements not available | ||
| Main Level | Kitchen | 17x12.2 | ||
| Main Level | Dining Room | 12.2x9.10 | ||
| Main Level | Kitchen | 14.6x13 | ||
| Main Level | Living Room | 15.4x13.7 | ||
| Main Level | Bedroom | 12.11x12.11 | ||
| Main Level | Bedroom | 9.11x9.11 | ||
| Main Level | 4pc Bathroom | Measurements not available | ||
| Main Level | Laundry Room | Measurements not available |
https://www.realtor.ca/real-estate/26813213/431-evergreen-dr-moncton
Interested?
Contact us for more information

The trademarks REALTOR®, REALTORS®, and the REALTOR® logo are controlled by The Canadian Real Estate Association (CREA) and identify real estate professionals who are members of CREA. The trademarks MLS®, Multiple Listing Service® and the associated logos are owned by The Canadian Real Estate Association (CREA) and identify the quality of services provided by real estate professionals who are members of CREA. The trademark DDF® is owned by The Canadian Real Estate Association (CREA) and identifies CREA's Data Distribution Facility (DDF®)
April 29 2024 02:39:14
Greater Moncton REALTORS® du Grand Moncton
RE/MAX Avante
Contact Us
Use the form below to contact us!

