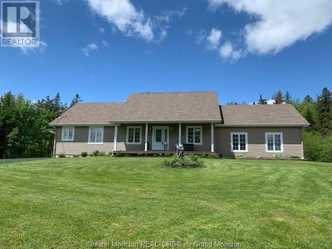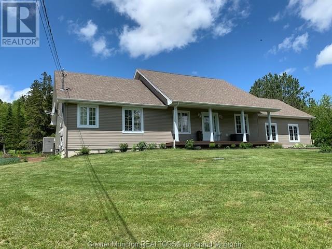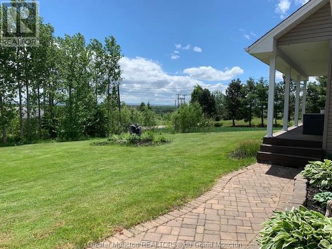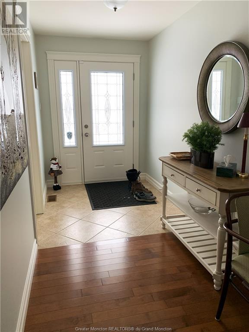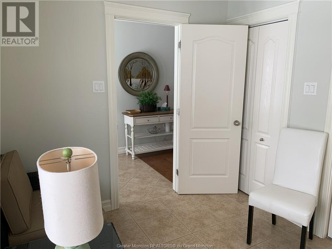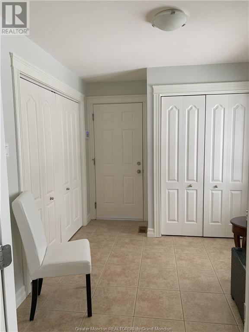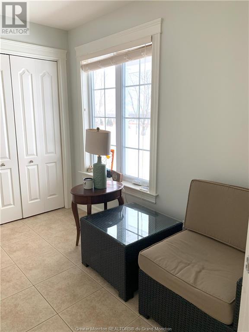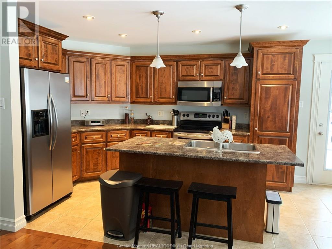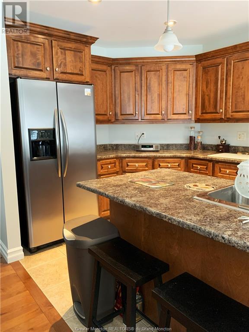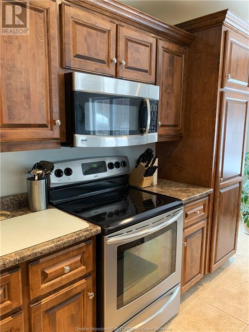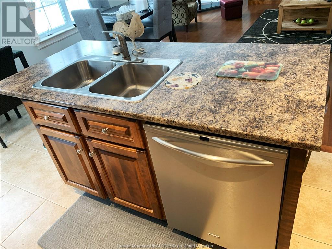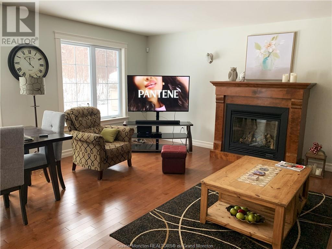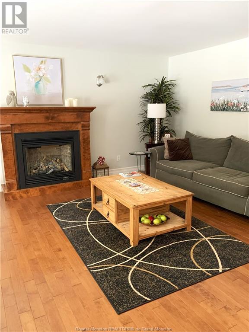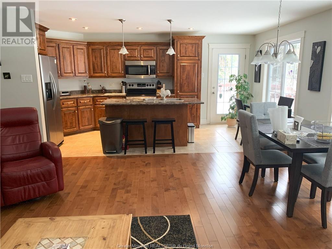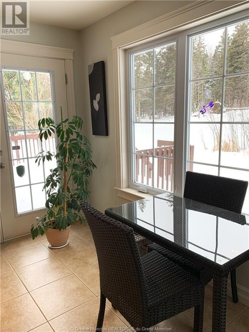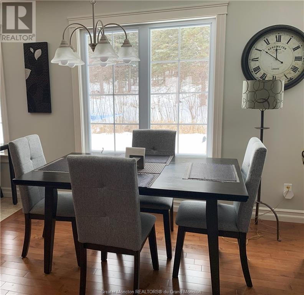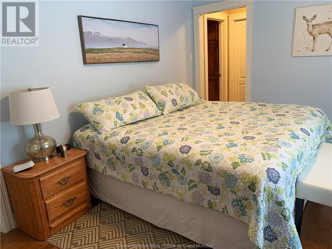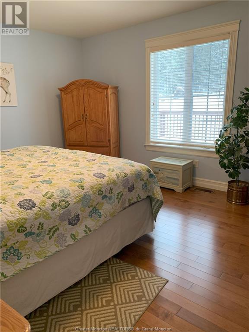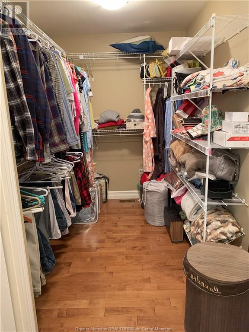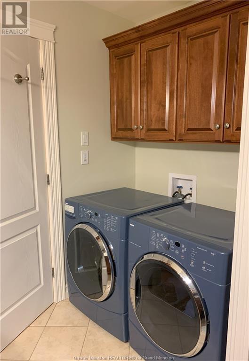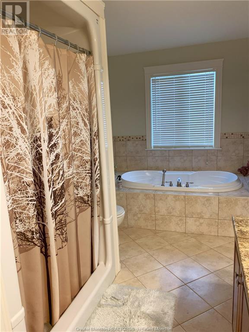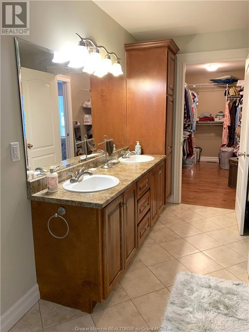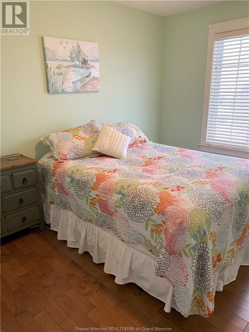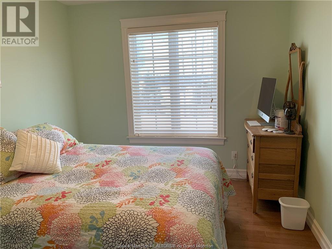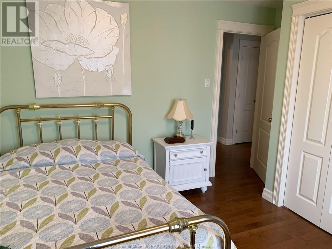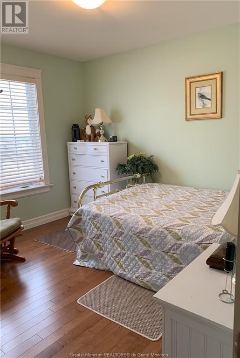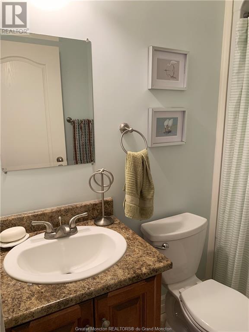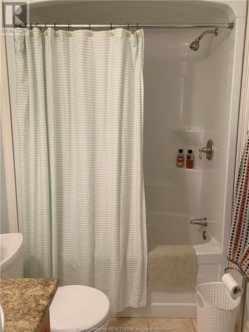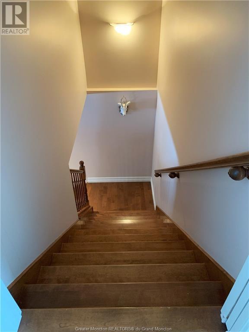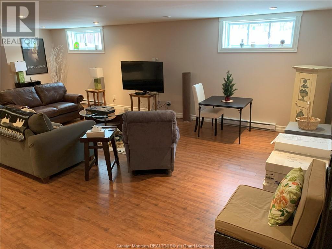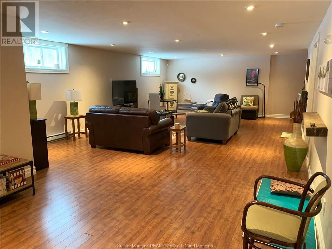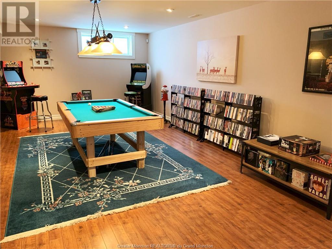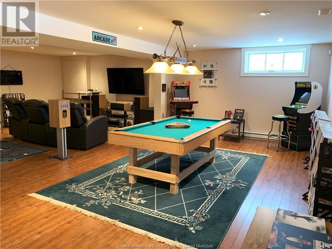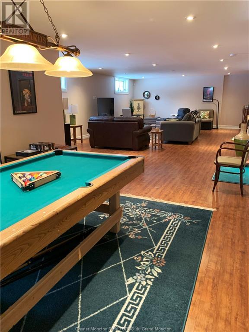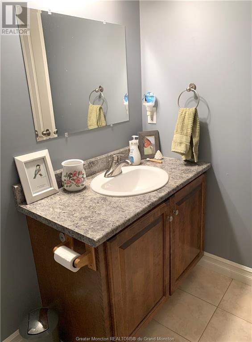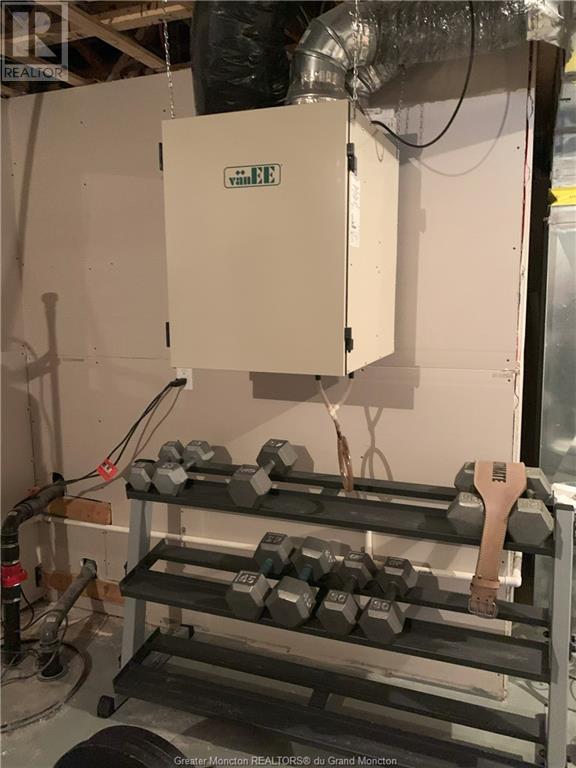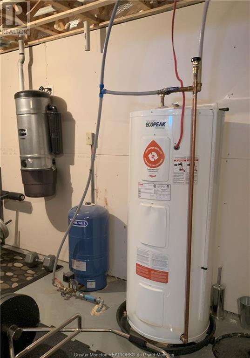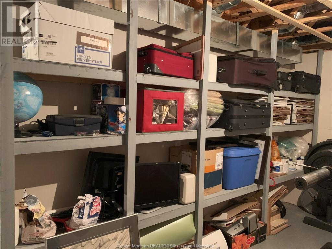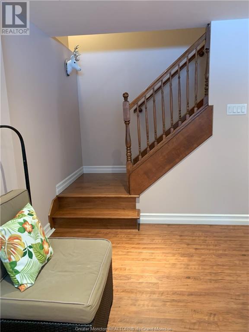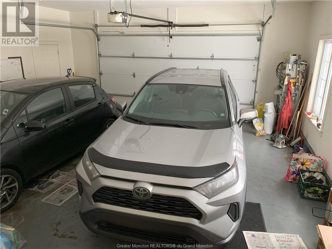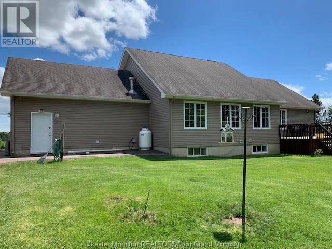LOADING
$665,000
Country living just minutes to the city! Beautiful private property with trees as your backdrop and views for miles. Entering the home from the garage, you will find a large mudroom with 3 double closets providing enough storage for the whole family. From here, pass through the front foyer to the open concept living spaces. Enjoy preparing meals in the spacious kitchen outfitted with plenty of cupboards, modern appliances & an island for additional prep space and an ideal spot for homework and crafts. The dining area and main floor family room provide plenty of space for family and friends to gather. The family room is equipped with a propane fireplace to keep you cozy and looks out to the private backyard where you may be lucky enough to see a deer or two passing through. Large windows throughout provide plenty of light. A deck off the kitchen is the perfect spot to unwind in summer. Down the hall there are 2 guest bedrooms, a guest bath and the primary suite. The primary suite looks out to the backyard and boasts a large walk in closet, generous 4 piece bath and laundry station. Downstairs is completely finished and recently painted and the open concept provides multiple options for using this space. A 2pc bath has been added for convenience. The utility room is outfitted with a wall shelves to keep belongings organized. The extra large double garage completes the home. A medium sized shed offers additional storage options. (id:42550)
Property Details
| MLS® Number | M157072 |
| Property Type | Single Family |
| Communication Type | High Speed Internet |
| Equipment Type | Water Heater |
| Features | Lighting, Paved Driveway, Drapery Rods |
| Rental Equipment Type | Water Heater |
| Storage Type | Storage Shed |
Building
| Bathroom Total | 3 |
| Bedrooms Total | 3 |
| Amenities | Street Lighting |
| Appliances | Hood Fan |
| Architectural Style | Bungalow |
| Basement Development | Finished |
| Basement Type | Common (finished) |
| Constructed Date | 2009 |
| Cooling Type | Air Exchanger |
| Exterior Finish | Vinyl Siding, Concrete |
| Fireplace Present | Yes |
| Fixture | Drapes/window Coverings |
| Flooring Type | Ceramic Tile, Hardwood |
| Foundation Type | Concrete |
| Half Bath Total | 1 |
| Heating Fuel | Electric |
| Heating Type | Baseboard Heaters, Forced Air, Heat Pump |
| Stories Total | 1 |
| Size Interior | 1610 Sqft |
| Total Finished Area | 2789 Sqft |
| Type | House |
| Utility Water | Well |
Parking
| Attached Garage | 2 |
Land
| Access Type | Year-round Access |
| Acreage | No |
| Sewer | Septic System |
| Size Irregular | 2227 Sq Meters |
| Size Total Text | 2227 Sq Meters|1/2 - 1 Acre |
Rooms
| Level | Type | Length | Width | Dimensions |
|---|---|---|---|---|
| Basement | Family Room | 17.5x25 | ||
| Basement | Games Room | 12x21 | ||
| Basement | Addition | 14x20 | ||
| Basement | 2pc Bathroom | 5.7x6.8 | ||
| Basement | Furnace | 20x14.7 | ||
| Main Level | Mud Room | 8.7x11.8 | ||
| Main Level | Kitchen | 17x8 | ||
| Main Level | Living Room | 17x18 | ||
| Main Level | Bedroom | 11x11.8 | ||
| Main Level | Bedroom | 11x9 | ||
| Main Level | 3pc Bathroom | 5x7.5 | ||
| Main Level | Bedroom | 12x14 | ||
| Main Level | 4pc Ensuite Bath | 16x7.7 | ||
| Main Level | Other | 11x6 |
https://www.realtor.ca/real-estate/26467451/541-ammon-rd-ammon
Interested?
Contact us for more information

The trademarks REALTOR®, REALTORS®, and the REALTOR® logo are controlled by The Canadian Real Estate Association (CREA) and identify real estate professionals who are members of CREA. The trademarks MLS®, Multiple Listing Service® and the associated logos are owned by The Canadian Real Estate Association (CREA) and identify the quality of services provided by real estate professionals who are members of CREA. The trademark DDF® is owned by The Canadian Real Estate Association (CREA) and identifies CREA's Data Distribution Facility (DDF®)
April 22 2024 03:04:13
Greater Moncton REALTORS® du Grand Moncton
Exit Realty Associates
Contact Us
Use the form below to contact us!

