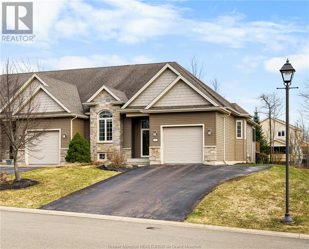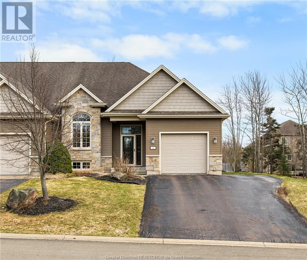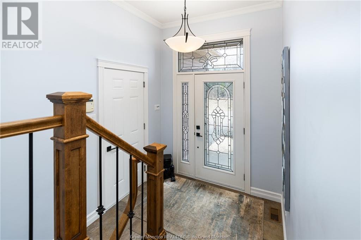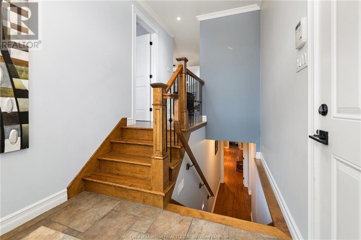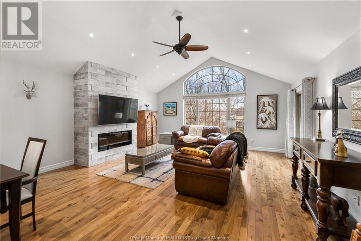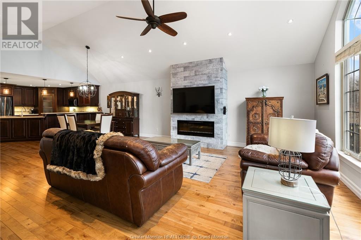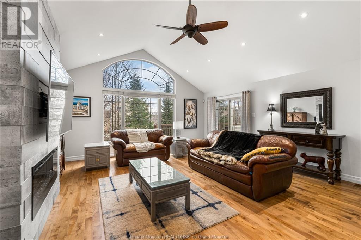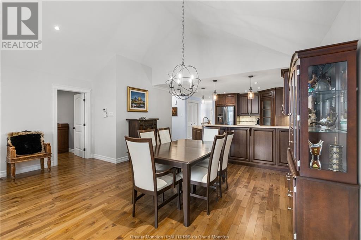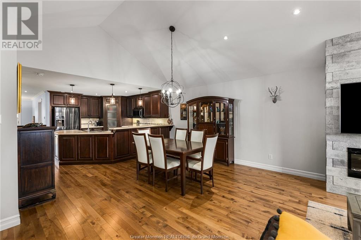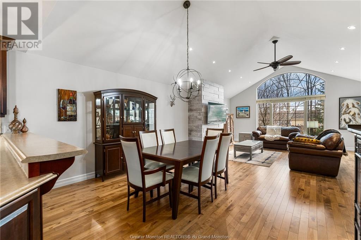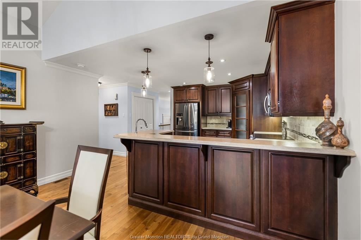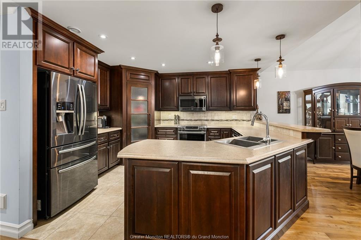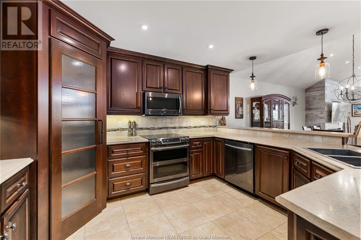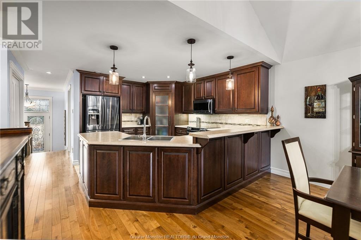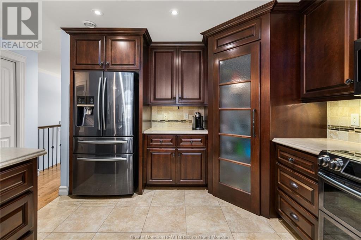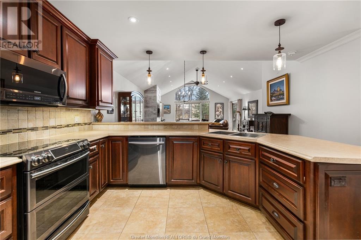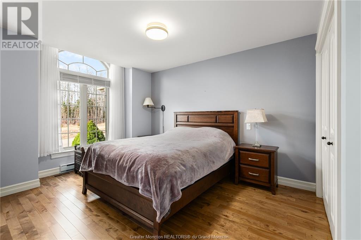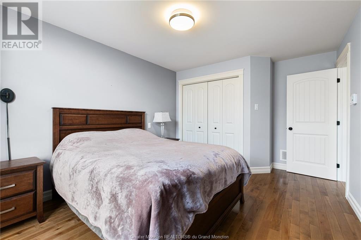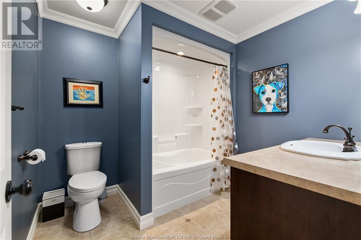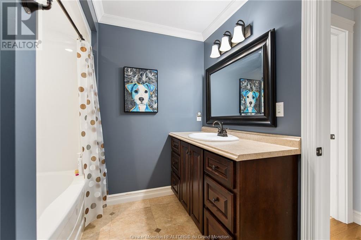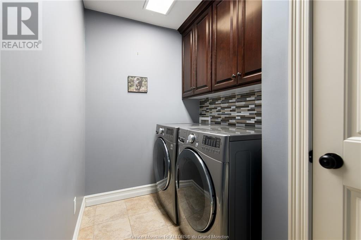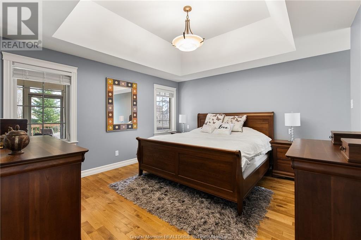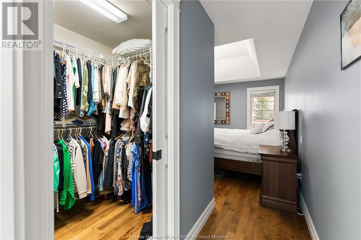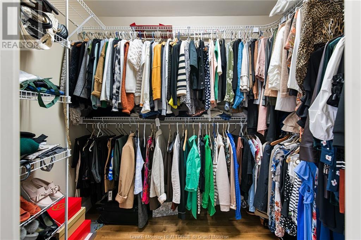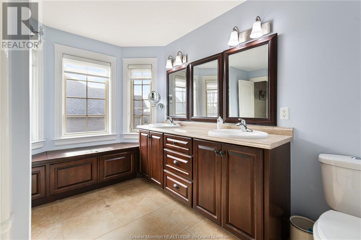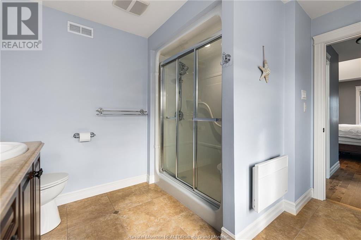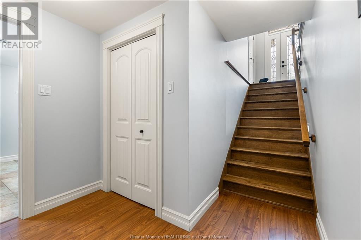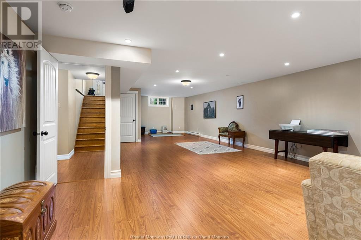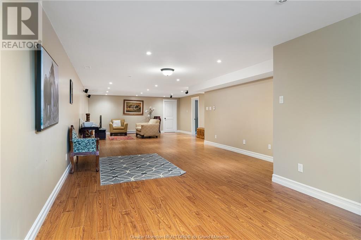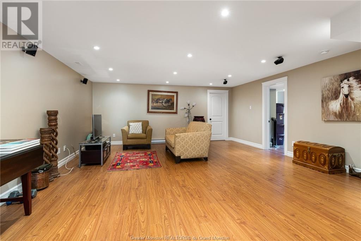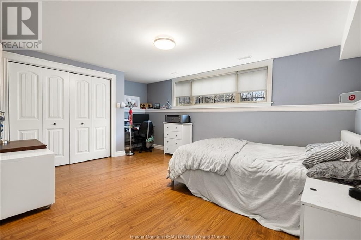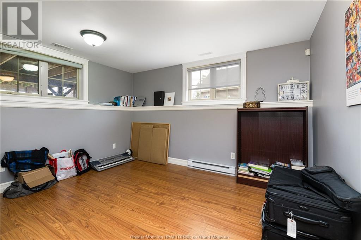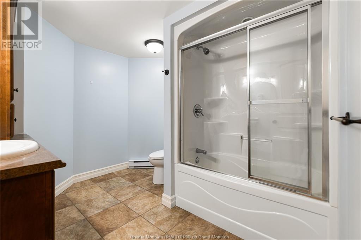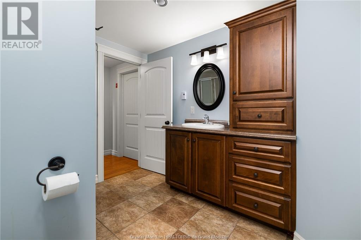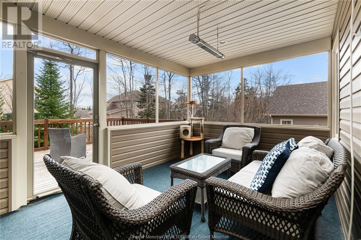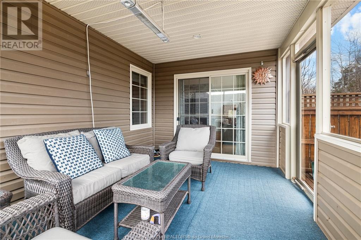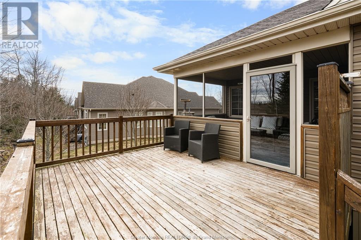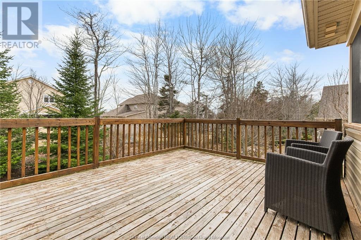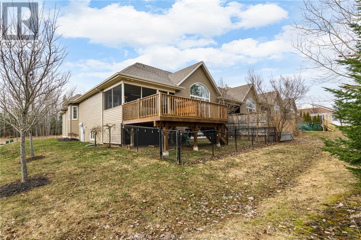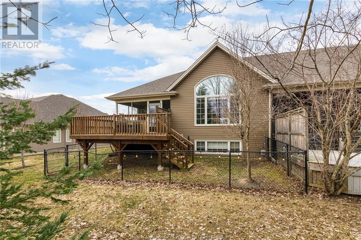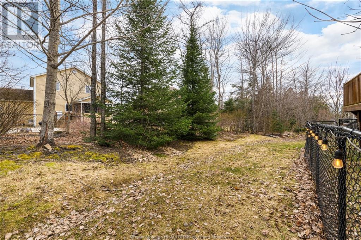LOADING
$599,900
*** FULLY FINISHED BUNGALOW STYLE TOWNHOUSE // 4 BEDROOMS // 3 FULL BATHS // SOUTHERN FACING BACKYARD // ATTACHED AND HEATED GARAGE // BACKYARD TREE BUFFER FOR PRIVACY *** Welcome to 64 Guylaine, this beautiful bungalow style townhome is located in the sought-after Fox Creek Golf Community and move-in ready for its new lucky owner! This home captures your attention with its curb appeal and nice stone front exterior as you enter. The OPEN CONCEPT main floor is highlighted by living room with CATHEDRAL CEILING and ACCENT WALL with ELECTRIC FIREPLACE, nice dining room, and stunning kitchen with DARK STAINED CABINETRY, BREAKFAST BAR, NEWER APPLIANCES (2018) and IDEAL WALK-IN PANTRY. Off the living room you will enjoy relaxing in your lovely screened-in room and on your large deck overlooking your nicely landscaped backyard with tree buffer and FENCED-IN DOG PEN. Also on the main level are the primary bedroom featuring a GORGEOUS TRAY CEILING, WALK-IN CLOSET and 4pc ENSUITE with DUAL SINKS and LARGE SHOWER, spare bedroom, another 4pc guest bathroom, and the laundry room. The finished lower level offers LARGE WINDOWS for plenty of natural light, additional living space with its MASSIVE family room/multi-purpose space, 2 MORE CONFORMING BEDROOMS and another full 4pc BATH. Additionally, this ENERGY EFFICIENT home has NATURAL GAS heating and air conditioning, an ATTACHED & HEATED GARAGE, and CENTRAL VACUUM. So much to love about the home and neighbourhood. What are you waiting for? (id:42550)
Property Details
| MLS® Number | M158665 |
| Property Type | Single Family |
| Equipment Type | Water Heater |
| Features | Level Lot, Paved Driveway |
| Rental Equipment Type | Water Heater |
| Structure | Patio(s) |
Building
| Bathroom Total | 3 |
| Bedrooms Total | 4 |
| Appliances | Central Vacuum |
| Architectural Style | Bungalow |
| Basement Development | Finished |
| Basement Type | Common (finished) |
| Constructed Date | 2008 |
| Cooling Type | Air Exchanger, Central Air Conditioning |
| Exterior Finish | Stone, Vinyl Siding |
| Fire Protection | Smoke Detectors |
| Flooring Type | Ceramic Tile, Hardwood, Laminate |
| Foundation Type | Concrete |
| Heating Fuel | Electric, Natural Gas |
| Heating Type | Baseboard Heaters |
| Stories Total | 1 |
| Size Interior | 1600 Sqft |
| Total Finished Area | 3090 Sqft |
| Type | Row / Townhouse |
| Utility Water | Municipal Water |
Parking
| Attached Garage | 1 |
Land
| Access Type | Year-round Access |
| Acreage | No |
| Landscape Features | Landscaped |
| Sewer | Municipal Sewage System |
| Size Irregular | 756 Sqm |
| Size Total Text | 756 Sqm|under 1/2 Acre |
Rooms
| Level | Type | Length | Width | Dimensions |
|---|---|---|---|---|
| Basement | Family Room | 14x34 | ||
| Basement | Bedroom | 11.10x15 | ||
| Basement | Bedroom | 10.7x12.4 | ||
| Basement | 4pc Bathroom | 8.3x8.6 | ||
| Main Level | Kitchen | 14x12 | ||
| Main Level | Living Room | 18x18.4 | ||
| Main Level | Dining Room | 10.9x10 | ||
| Main Level | Bedroom | 13.8x13 | ||
| Main Level | 4pc Ensuite Bath | 9.3x8 | ||
| Main Level | Bedroom | 7.10x8 | ||
| Main Level | 4pc Bathroom | 11x12 | ||
| Main Level | Laundry Room | 5.8x5.4 | ||
| Main Level | Sunroom | 13.5x9.8 |
https://www.realtor.ca/real-estate/26752868/64-guylaine-dieppe
Interested?
Contact us for more information

The trademarks REALTOR®, REALTORS®, and the REALTOR® logo are controlled by The Canadian Real Estate Association (CREA) and identify real estate professionals who are members of CREA. The trademarks MLS®, Multiple Listing Service® and the associated logos are owned by The Canadian Real Estate Association (CREA) and identify the quality of services provided by real estate professionals who are members of CREA. The trademark DDF® is owned by The Canadian Real Estate Association (CREA) and identifies CREA's Data Distribution Facility (DDF®)
April 22 2024 03:01:01
Greater Moncton REALTORS® du Grand Moncton
Creativ Realty
Contact Us
Use the form below to contact us!

