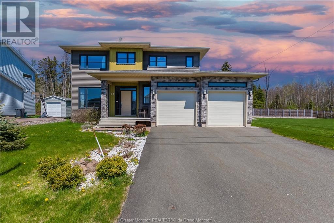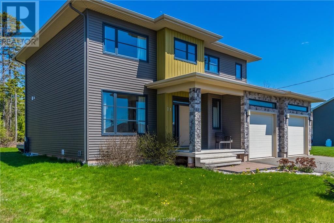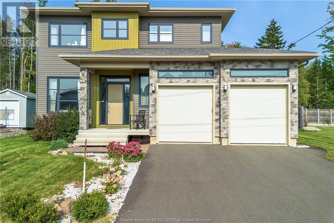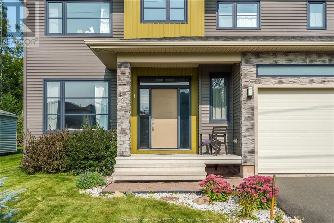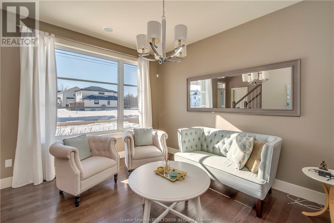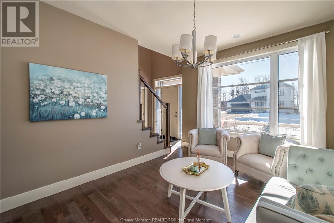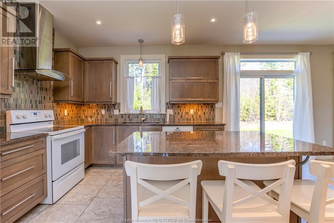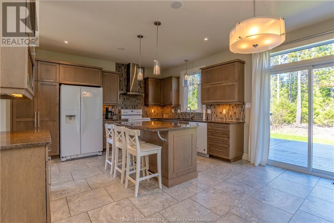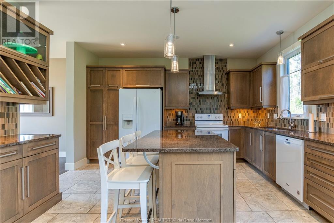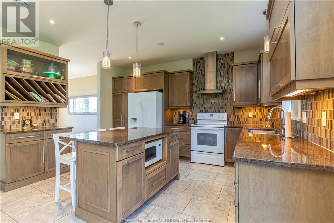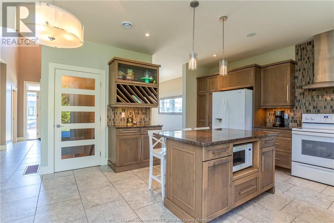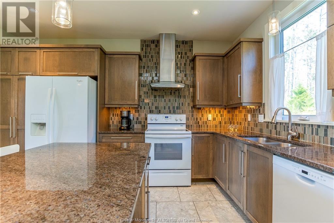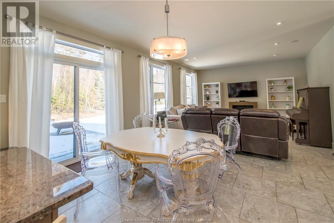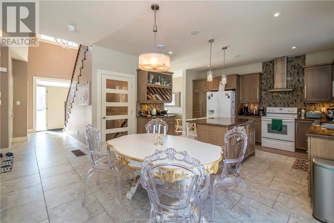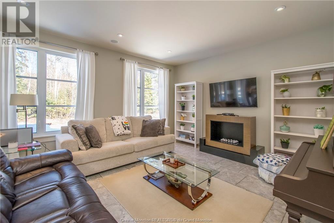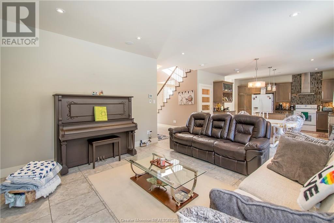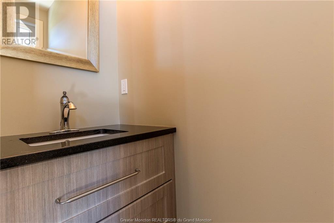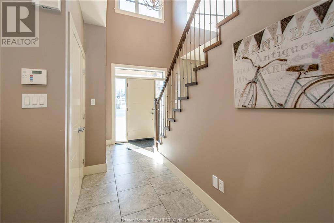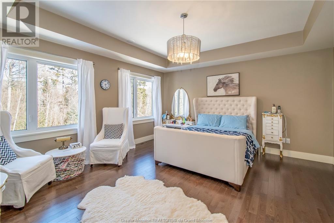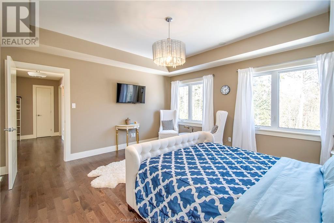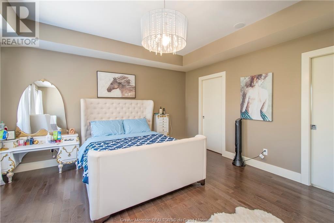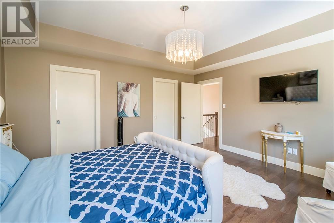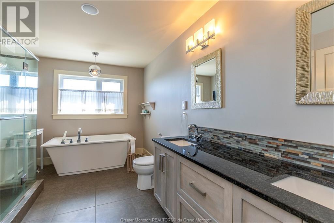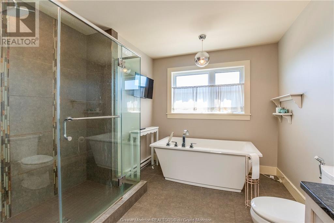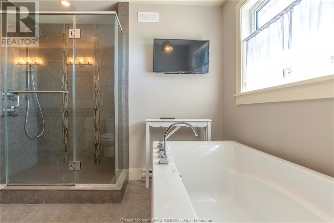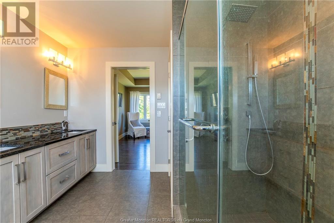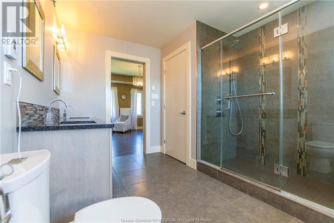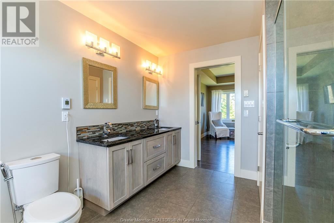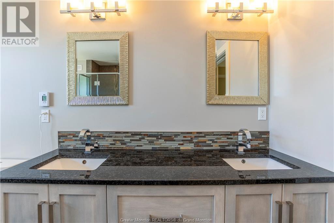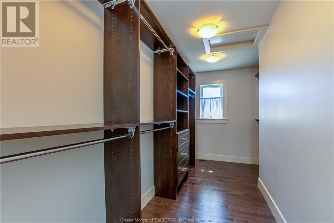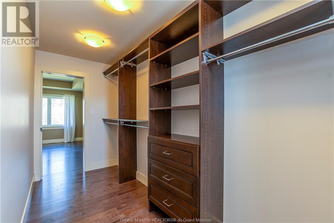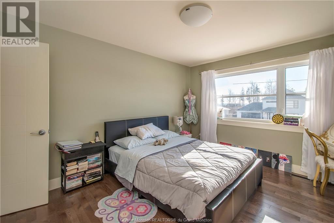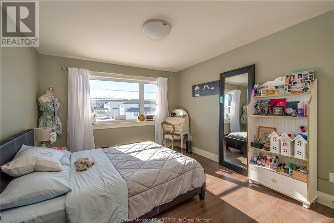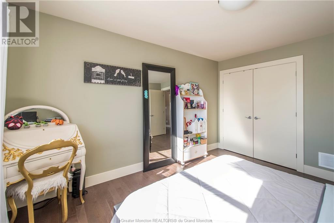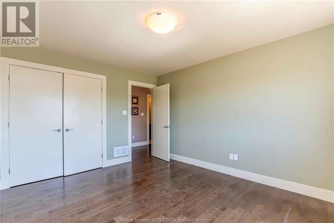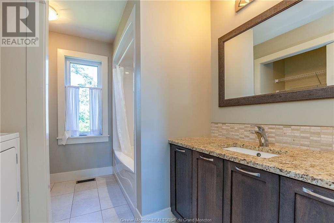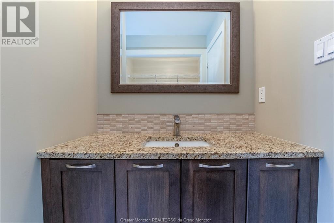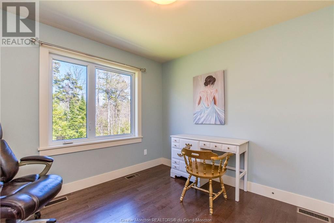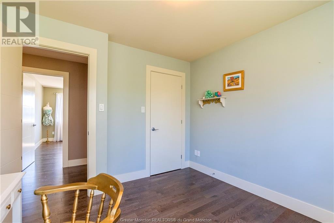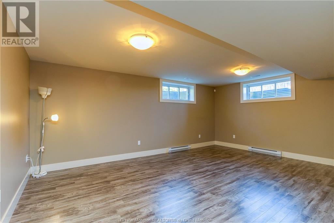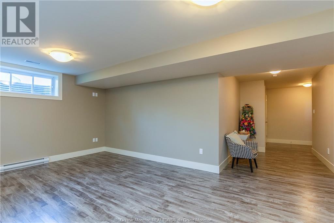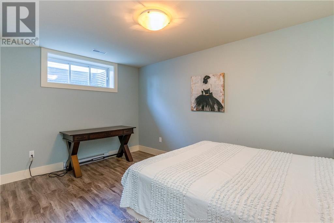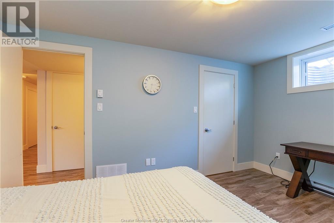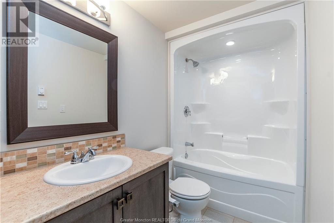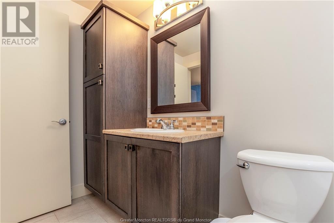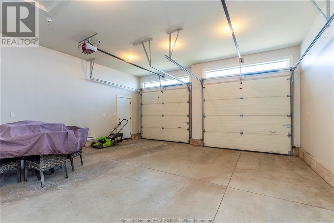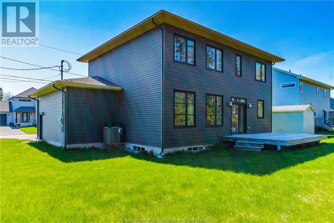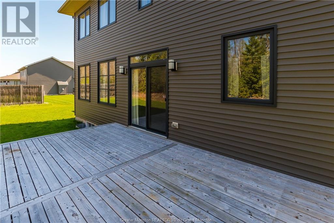LOADING
$749,900
This stunning 2-storey with a basement, meticulously constructed in 2015, boasts quality craftsmanship in an enviable location, With 3.1 bedrooms and 3.1 bathrooms and a double attached garage. Upon entry, you'll be greeted by the high ceiling foyer and a formal dining room, seamlessly flowing into the gourmet kitchen adorned with granite countertops and a beautiful backsplash. The adjacent living room features an abundance of natural light with an open-concept layout and a beautiful fireplace. A 2-piece bathroom adds to the main floor's functionality. Ascending to the second floor, you'll find 3 generously-sized bedrooms with hardwood flooring . The master bedroom features a tray ceiling, expansive walk-in closet, and a 5-piece ensuite boasting a double vanity, freestanding bathtub, and separate stand shower. Two additional bedrooms share a well-appointed 4-piece bathroom, conveniently accompanied by laundry facilities.The finished basement offers a large family room, an additional bedroom, and a full bathroom. Additional features include central air conditioning, sound system completed with built-in speakers in the main floor. The facade is a blend of stone, black windows and gorgeous color siding, creating an eye-catching aesthetic that exudes elegance and sophistication. This property represents a rare opportunity to own a slice of luxury in a coveted community. Don't miss your chance to make this exceptional home your own. (id:42550)
Open House
This property has open houses!
2:00 pm
Ends at:4:00 pm
2:00 pm
Ends at:4:00 pm
Property Details
| MLS® Number | M157467 |
| Property Type | Single Family |
| Equipment Type | Water Heater |
| Features | Central Island, Paved Driveway |
| Rental Equipment Type | Water Heater |
| Structure | Patio(s) |
Building
| Bathroom Total | 4 |
| Bedrooms Total | 4 |
| Basement Development | Finished |
| Basement Type | Common (finished) |
| Constructed Date | 2015 |
| Cooling Type | Central Air Conditioning |
| Exterior Finish | Stone, Vinyl Siding |
| Fireplace Present | Yes |
| Foundation Type | Concrete |
| Half Bath Total | 1 |
| Heating Fuel | Electric |
| Heating Type | Baseboard Heaters, Forced Air, Heat Pump |
| Stories Total | 2 |
| Size Interior | 1975 Sqft |
| Total Finished Area | 2715 Sqft |
| Type | House |
| Utility Water | Municipal Water |
Parking
| Garage |
Land
| Access Type | Year-round Access |
| Acreage | No |
| Sewer | Municipal Sewage System |
| Size Irregular | 645 Sqm As Per Snb |
| Size Total Text | 645 Sqm As Per Snb|under 1/2 Acre |
Rooms
| Level | Type | Length | Width | Dimensions |
|---|---|---|---|---|
| Second Level | Bedroom | 15.8x14.10 | ||
| Second Level | 5pc Ensuite Bath | 10.10x13.8 | ||
| Second Level | Other | 5.2x13.8 | ||
| Second Level | Bedroom | 10.1x10.5 | ||
| Second Level | Bedroom | 11.1x13.8 | ||
| Second Level | 4pc Bathroom | 8.5x9.9 | ||
| Basement | Family Room | 19.2x13.1 | ||
| Basement | Bedroom | 14.3x9.7 | ||
| Basement | 4pc Bathroom | 10.5x5.0 | ||
| Basement | Storage | 10.6x8.3 | ||
| Main Level | Foyer | 7.8x16.7 | ||
| Main Level | Dining Room | 10.10x14.8 | ||
| Main Level | Kitchen | 19.11x14.7 | ||
| Main Level | Living Room | 15.6x14.5 | ||
| Main Level | 2pc Bathroom | Measurements not available |
https://www.realtor.ca/real-estate/26530309/71-wilmington-dr-moncton
Interested?
Contact us for more information

The trademarks REALTOR®, REALTORS®, and the REALTOR® logo are controlled by The Canadian Real Estate Association (CREA) and identify real estate professionals who are members of CREA. The trademarks MLS®, Multiple Listing Service® and the associated logos are owned by The Canadian Real Estate Association (CREA) and identify the quality of services provided by real estate professionals who are members of CREA. The trademark DDF® is owned by The Canadian Real Estate Association (CREA) and identifies CREA's Data Distribution Facility (DDF®)
May 02 2024 09:19:25
Greater Moncton REALTORS® du Grand Moncton
Royal LePage Atlantic
Contact Us
Use the form below to contact us!

