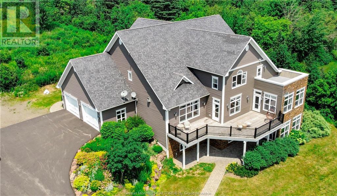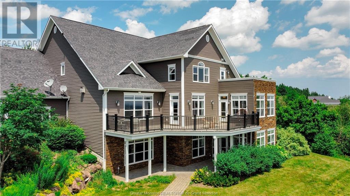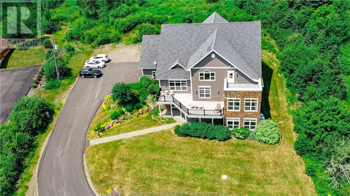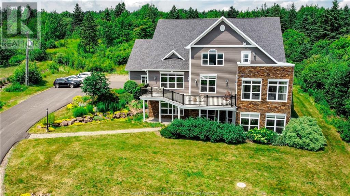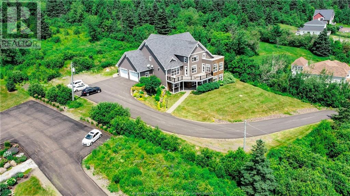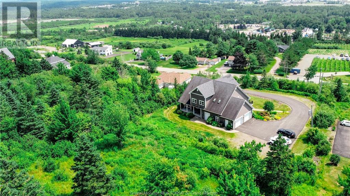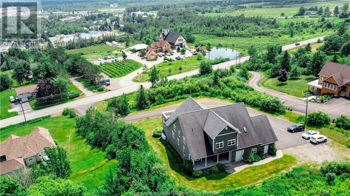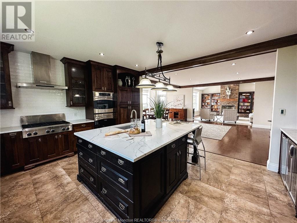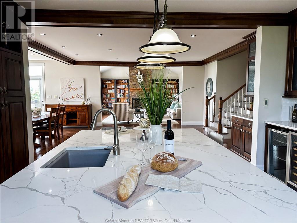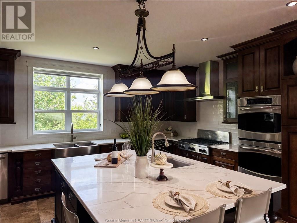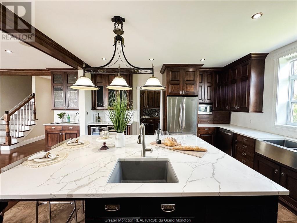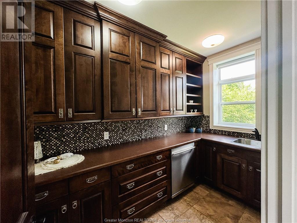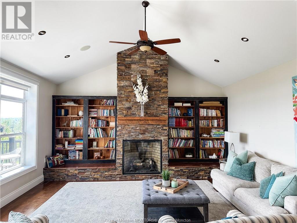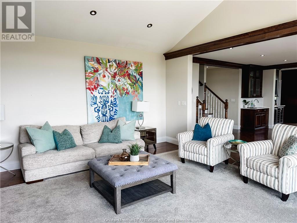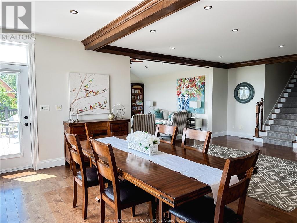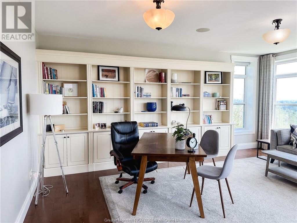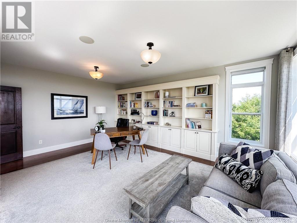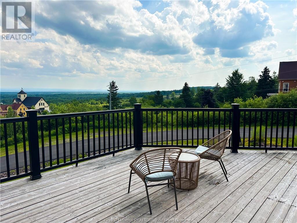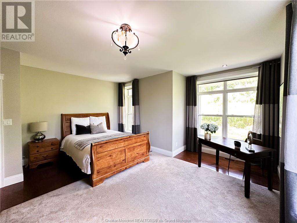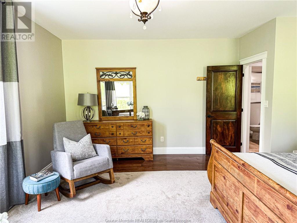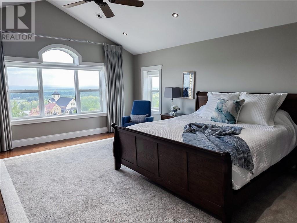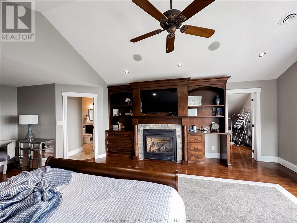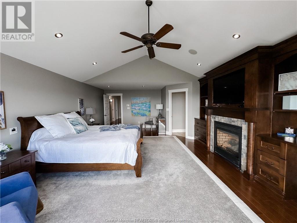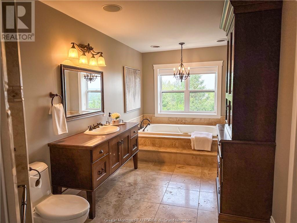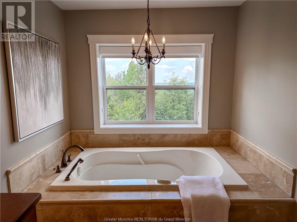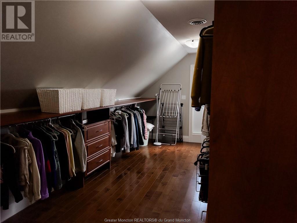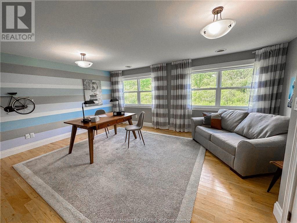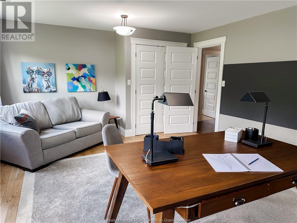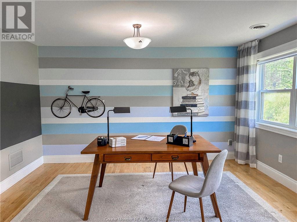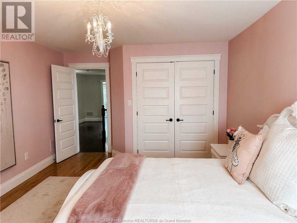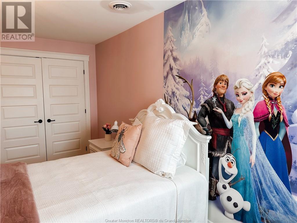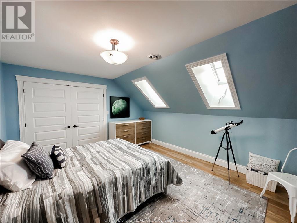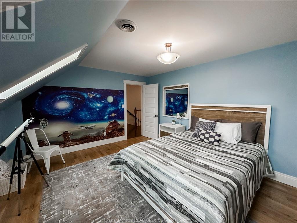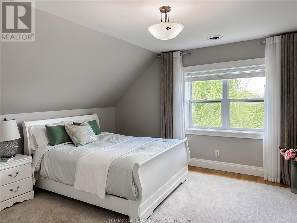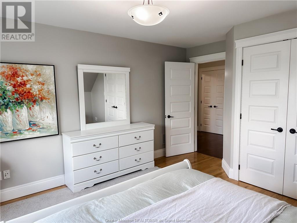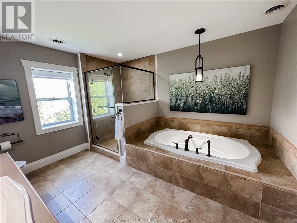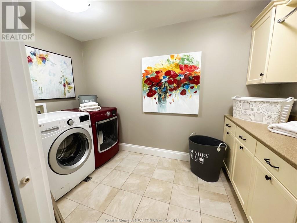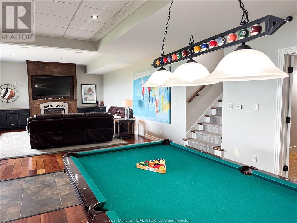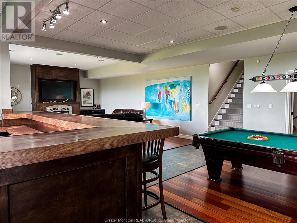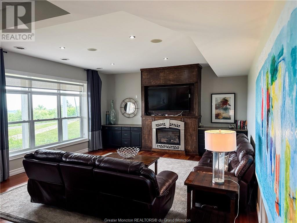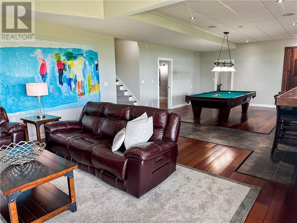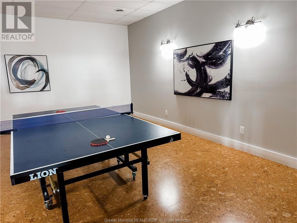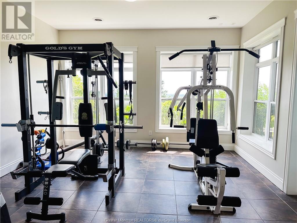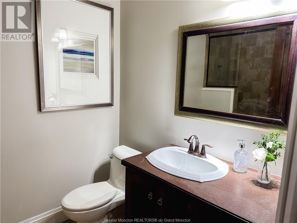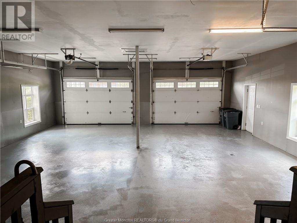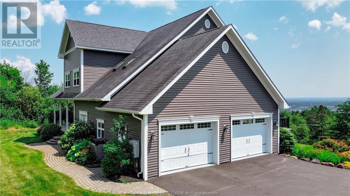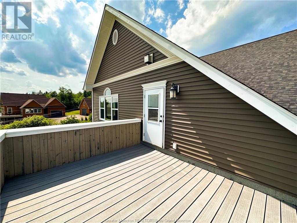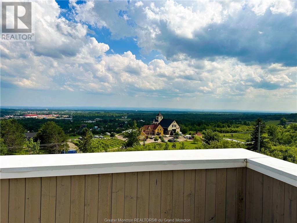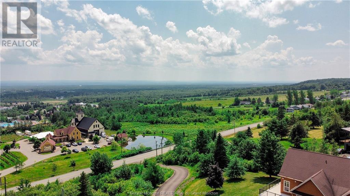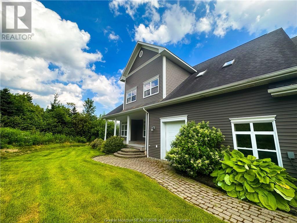LOADING
$1,499,900
**Check 3D Matterport & Video** Welcome to 819 Front Mountain! This exquisite 2-storey house is situated in the prestigious area of Moncton North. Offering captivating views of the city, this architectural masterpiece is defined by its vaulted ceilings, crown moldings, geothermal heat pump, central air, and three cozy propane fireplaces. With high ceilings on each floor, this architectural gem offers a spacious and open atmosphere throughout. The interior has undergone meticulous renovations between 2018-2019, resulting in a stunning new kitchen with a new white granite island and a walk-in pantry, all rooms were re-designed and repainted. Recent upgrades also include newly repaved driveway(July 2022) and new sidings(July 2023). The main floor welcomes you with a warm and inviting ambiance, featuring a spacious living room, an elegant formal dining room, a generous-sized kitchen with ample storage, a picturesque office offering panoramic views, a comfortable bedroom, and a convenient 3pc bath. Upstairs, the second floor unveils five beautifully appointed bedrooms, including a luxurious primary bedroom complete with a private balcony, and an ensuite with heated floor connected with a spacious walk-in closet. The walk-out basement is a recreational paradise, offering a range of entertainment options such as a pool table, a stylish bar, a well-equipped gym room, a cozy family room, a playroom for leisure activities, a fourth bath and a rejuvenating sauna for ultimate relaxation. (id:42550)
Property Details
| MLS® Number | M154023 |
| Property Type | Single Family |
| Equipment Type | Water Heater |
| Features | Central Island, Lighting, Paved Driveway |
| Rental Equipment Type | Water Heater |
| Structure | Patio(s) |
Building
| Bathroom Total | 4 |
| Bedrooms Total | 6 |
| Appliances | Garburator, Dishwasher, Wet Bar |
| Basement Development | Finished |
| Basement Type | Common (finished) |
| Constructed Date | 2007 |
| Cooling Type | Air Exchanger, Central Air Conditioning |
| Exterior Finish | Stone, Vinyl Siding |
| Fireplace Present | Yes |
| Flooring Type | Hardwood, Ceramic |
| Heating Fuel | Geo Thermal, Propane |
| Heating Type | Heat Pump |
| Stories Total | 2 |
| Size Interior | 5000 Sqft |
| Total Finished Area | 7000 Sqft |
| Type | House |
| Utility Water | Well |
Parking
| Attached Garage | 2 |
Land
| Access Type | Year-round Access |
| Acreage | Yes |
| Landscape Features | Landscaped |
| Sewer | Septic System |
| Size Irregular | 8681 Metric |
| Size Total Text | 8681 Metric|1 - 3 Acres |
Rooms
| Level | Type | Length | Width | Dimensions |
|---|---|---|---|---|
| Second Level | Bedroom | 25.5x16.9 | ||
| Second Level | 4pc Ensuite Bath | 7.9x14.5 | ||
| Second Level | Other | 17.8x7.1 | ||
| Second Level | Bedroom | 11.10x15.4 | ||
| Second Level | Bedroom | 12.8x15.5 | ||
| Second Level | Bedroom | 13.10x18.4 | ||
| Second Level | Bedroom | 13.8x12.4 | ||
| Second Level | 4pc Bathroom | 10.8x12.1 | ||
| Second Level | Laundry Room | 6.4x11.4 | ||
| Basement | Family Room | 17.4x18.2 | ||
| Basement | Other | 10.7x12.2 | ||
| Basement | Exercise Room | 19.4x14.10 | ||
| Basement | Sauna | 7.1x4.9 | ||
| Basement | 3pc Bathroom | 10x8.3 | ||
| Basement | Utility Room | 24.5x7.7 | ||
| Main Level | Living Room | 17.4x18.6 | ||
| Main Level | Dining Room | 10.4x16.9 | ||
| Main Level | Kitchen | 15.6x16.2 | ||
| Main Level | Other | 10.3x5.10 | ||
| Main Level | Bedroom | 14.8x16.5 | ||
| Main Level | 3pc Bathroom | 5.10x8.8 | ||
| Main Level | Office | 19.3x14.9 |
Utilities
| Cable | Available |
https://www.realtor.ca/real-estate/26767768/819-front-mountain-rd-moncton
Interested?
Contact us for more information

The trademarks REALTOR®, REALTORS®, and the REALTOR® logo are controlled by The Canadian Real Estate Association (CREA) and identify real estate professionals who are members of CREA. The trademarks MLS®, Multiple Listing Service® and the associated logos are owned by The Canadian Real Estate Association (CREA) and identify the quality of services provided by real estate professionals who are members of CREA. The trademark DDF® is owned by The Canadian Real Estate Association (CREA) and identifies CREA's Data Distribution Facility (DDF®)
April 22 2024 03:05:11
Greater Moncton REALTORS® du Grand Moncton
Platinum Atlantic Realty Inc., Colliers International New Brunswick
Contact Us
Use the form below to contact us!

