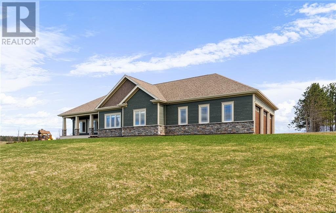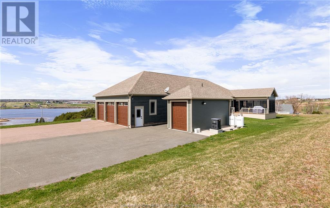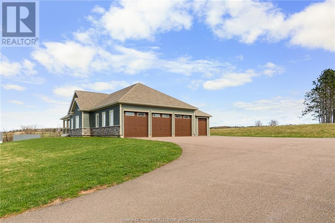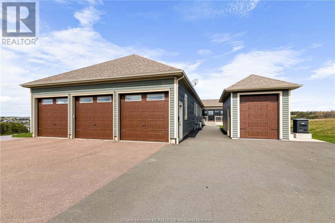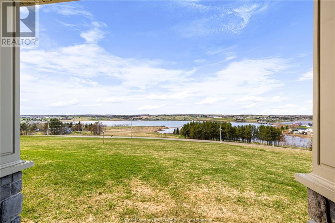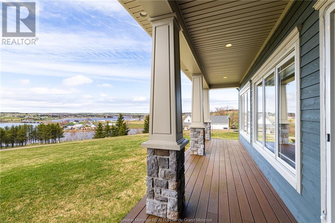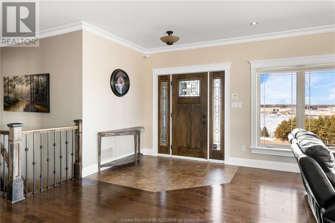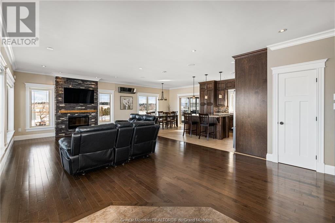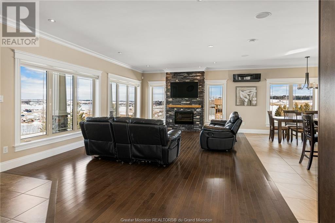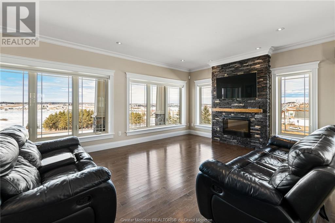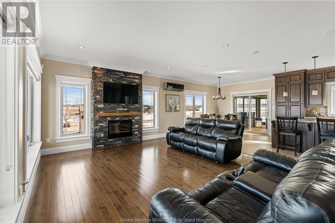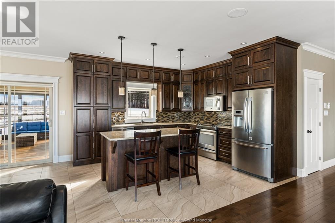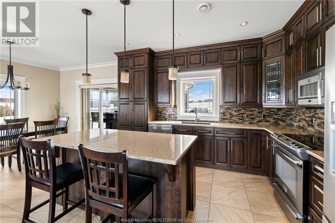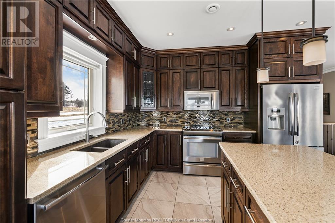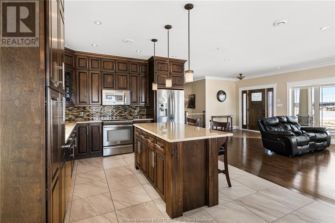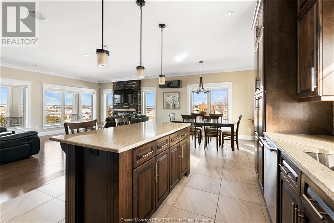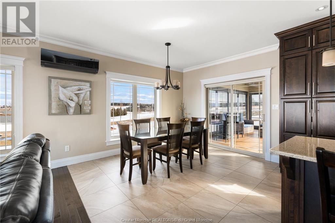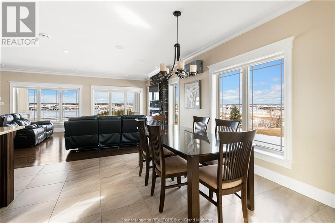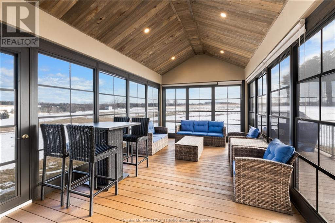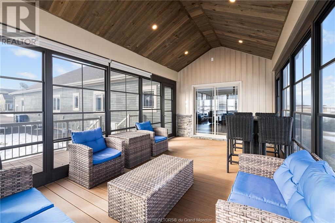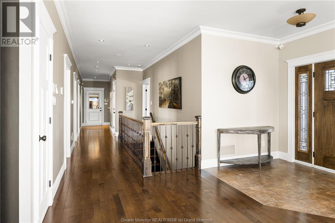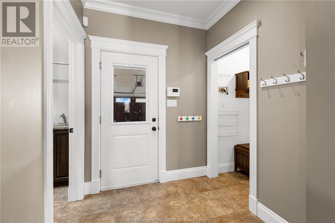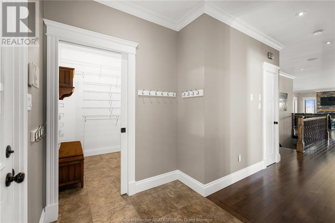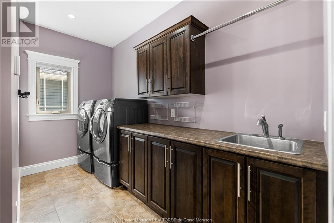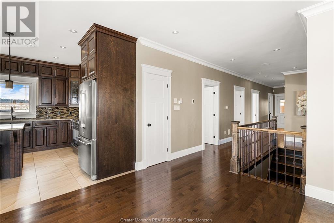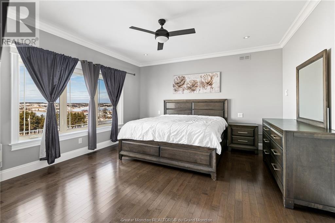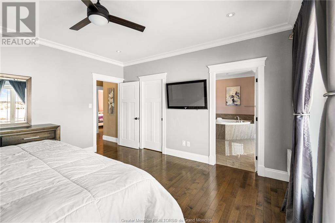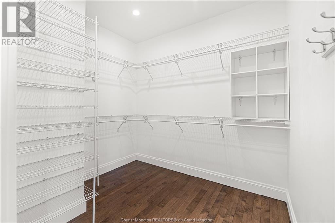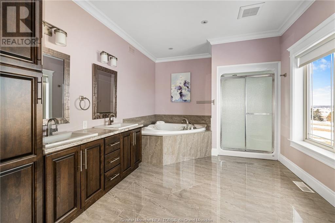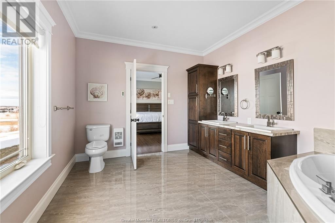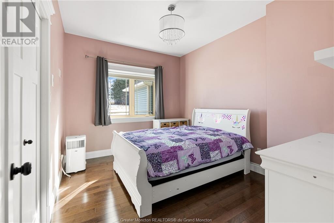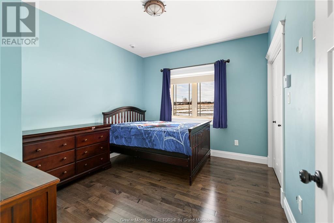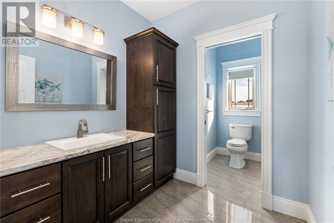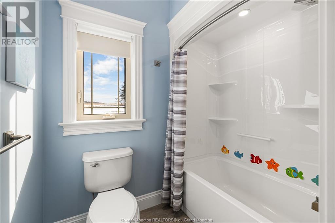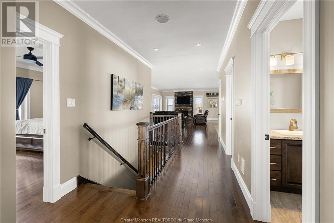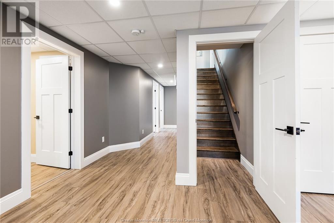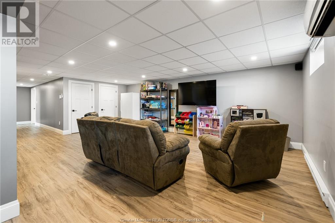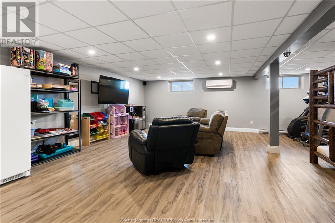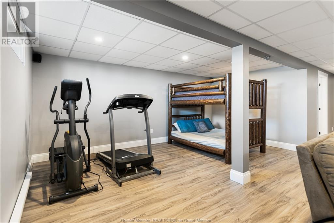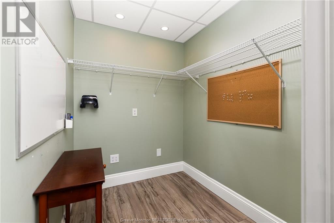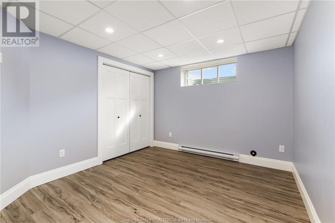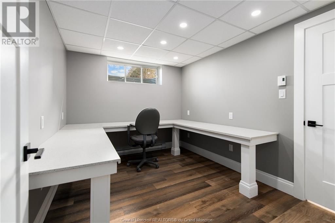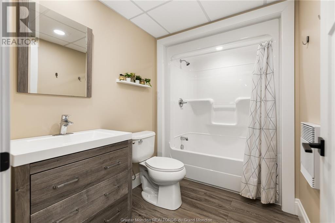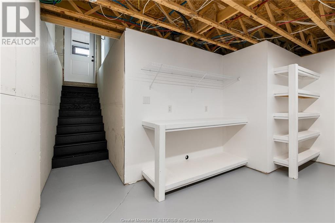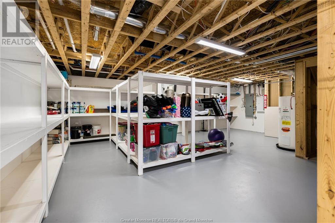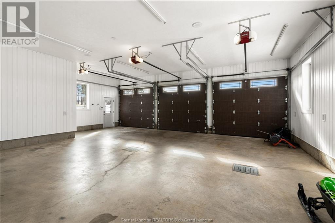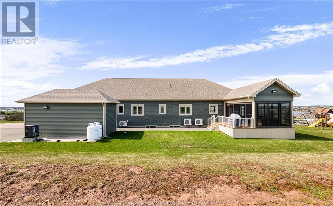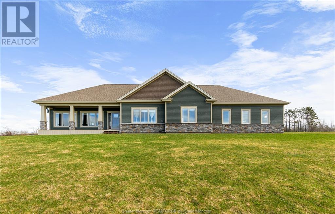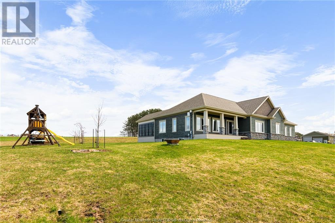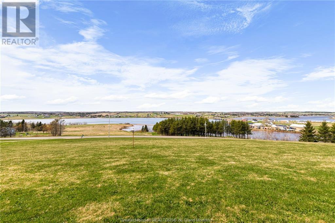LOADING
$699,900
*** GORGEOUS 1.57 ACRE HILLTOP BUNGALOW WITH WATER VIEW // OVERLOOKING STE MARIE RIVER // ATTACHED TRIPLE GARAGE & DETACHED GARAGE // BACKUP GENERATOR *** Welcome to 89 Coates Mills South Rd, set on a hilltop with a lovely river view in the quiet village of Sainte-Marie-De-Kent, this quality built bungalow is ready for its new lucky owner! Nice curb appeal including CAPE COD SIDING, STAMPED CONCRETE PATH, FRONT STONE PILLARS and COMPOSITE DECK invite you inside. The main floor features 9 FT CEILING, CROWN MOULDINGS, LOADS OF POT LIGHTS, living room highlighted by STONE ACCENT WALL and ELECTRIC FIREPLACE, kitchen including QUARTZ COUNTERS and ISLAND, and dining area leading to a 3 SEASON ROOM and your REAR DECK, both with COMPOSITE DECK BOARDS. The main level also offers a primary bedroom with WALK-IN CLOSET and 5PC ENSUITE (dual vanity, air jetted tub, stand up shower), 2 spare bedrooms, 4pc family/guest bath, laundry room off the garage entrance and mudroom/walk-in closet. The lower level is nicely finished and features a FAMILY ROOM, 4TH BEDROOM, office with EGRESS WINDOW, 4PC BATH, storage room, workshop and garage entrance. The top quality of this home continues with its 2 MINI-SPLIT HEAT PUMPS (PLUS ANOTHER IN GARAGE), IN-FLOOR HEATING IN KITCHEN, BATHROOMS AND LAUNDRY, BUILT-IN SPEAKERS ON MAIN FLOOR AND 3 SEASON ROOM, CENTRAL VACUUM, AIR EXCHANGER, HUGE PAVED DRIVEWAY, and its AUTOMATIC BACK UP GENERATOR WITH 2 PROPANE TANKS.everything a buyer could ask for and more! (id:42550)
Property Details
| MLS® Number | M157482 |
| Property Type | Single Family |
| Equipment Type | Propane Tank, Water Heater |
| Features | Central Island, Paved Driveway |
| Rental Equipment Type | Propane Tank, Water Heater |
| View Type | View Of Water |
Building
| Bathroom Total | 3 |
| Bedrooms Total | 4 |
| Appliances | Central Vacuum |
| Architectural Style | Bungalow |
| Basement Development | Finished |
| Basement Type | Common (finished) |
| Constructed Date | 2013 |
| Cooling Type | Air Exchanger |
| Exterior Finish | Stone, Wood Siding |
| Fire Protection | Smoke Detectors |
| Flooring Type | Ceramic Tile, Vinyl, Hardwood |
| Foundation Type | Concrete |
| Heating Fuel | Electric |
| Heating Type | In Floor Heating, Baseboard Heaters, Heat Pump, Radiant Heat |
| Stories Total | 1 |
| Size Interior | 1950 Sqft |
| Total Finished Area | 3258 Sqft |
| Type | House |
| Utility Water | Well |
Parking
| Attached Garage | 3 |
| Detached Garage | 3 |
Land
| Access Type | Year-round Access |
| Acreage | Yes |
| Landscape Features | Landscaped |
| Sewer | Septic System |
| Size Irregular | 6358 Sqm Or 1.57 Acres |
| Size Total Text | 6358 Sqm Or 1.57 Acres|1 - 3 Acres |
Rooms
| Level | Type | Length | Width | Dimensions |
|---|---|---|---|---|
| Basement | Family Room | 18x25.5 | ||
| Basement | Bedroom | 11x10.3 | ||
| Basement | Office | 11x8.10 | ||
| Basement | 4pc Bathroom | 9x6 | ||
| Basement | Storage | 20x25 | ||
| Basement | Workshop | 15.8x9 | ||
| Main Level | Living Room | 14.9x20 | ||
| Main Level | Kitchen | 12.3x14 | ||
| Main Level | Dining Room | 12.3x9.3 | ||
| Main Level | Sunroom | 19.5x11.6 | ||
| Main Level | Laundry Room | 12x5.5 | ||
| Main Level | Mud Room | 7x6 | ||
| Main Level | Bedroom | 14.3x14.7 | ||
| Main Level | 5pc Ensuite Bath | 14x10.5 | ||
| Main Level | Bedroom | 11.8x10.6 | ||
| Main Level | Bedroom | 11.8x10 | ||
| Main Level | 4pc Bathroom | 11.9x7 |
https://www.realtor.ca/real-estate/26531120/89-coates-mills-south-rd-sainte-marie-de-kent
Interested?
Contact us for more information

The trademarks REALTOR®, REALTORS®, and the REALTOR® logo are controlled by The Canadian Real Estate Association (CREA) and identify real estate professionals who are members of CREA. The trademarks MLS®, Multiple Listing Service® and the associated logos are owned by The Canadian Real Estate Association (CREA) and identify the quality of services provided by real estate professionals who are members of CREA. The trademark DDF® is owned by The Canadian Real Estate Association (CREA) and identifies CREA's Data Distribution Facility (DDF®)
April 30 2024 12:59:05
Greater Moncton REALTORS® du Grand Moncton
Creativ Realty
Contact Us
Use the form below to contact us!

