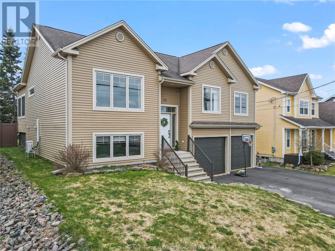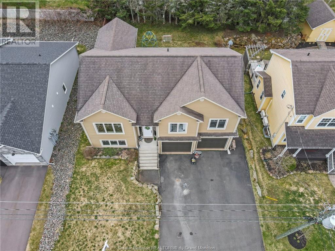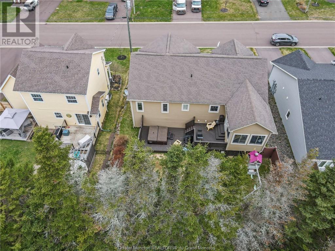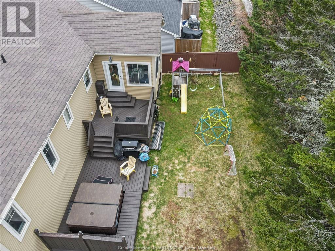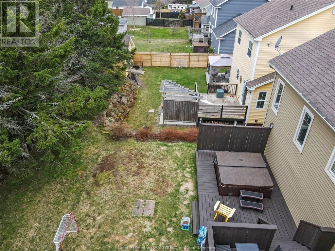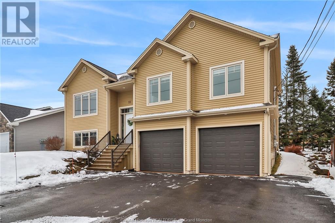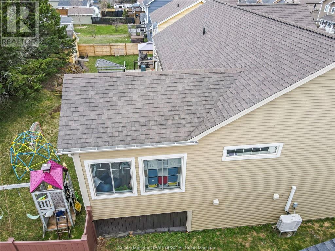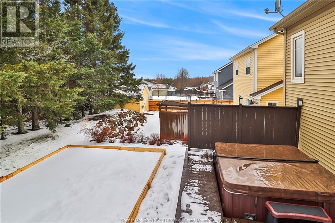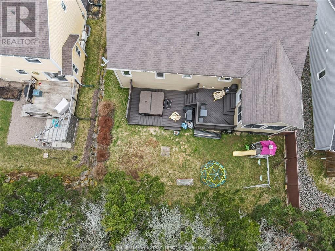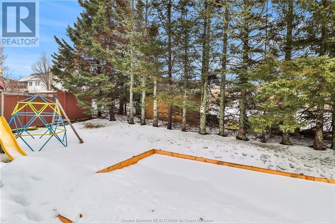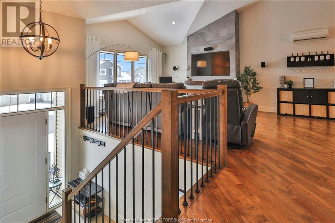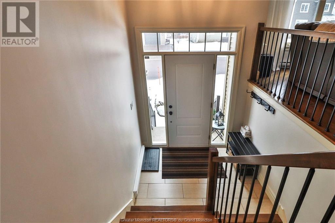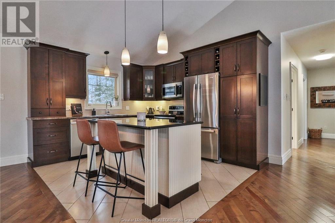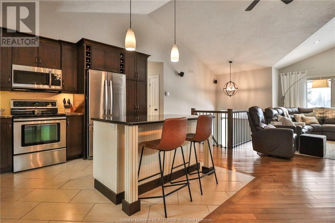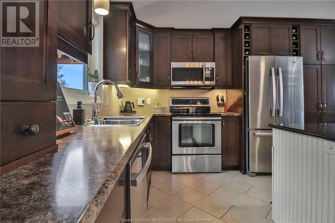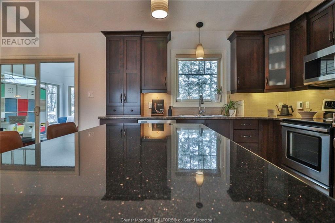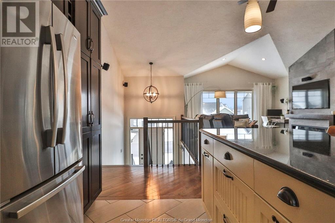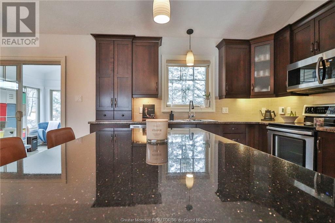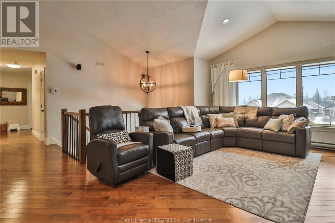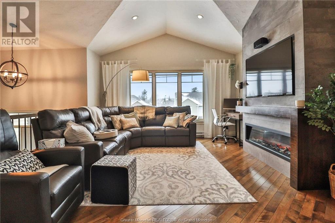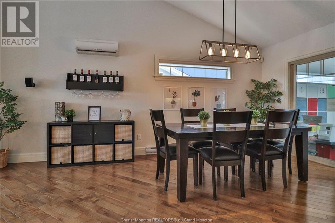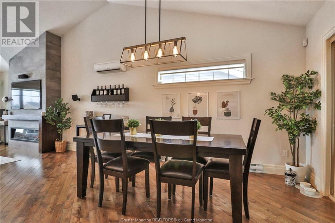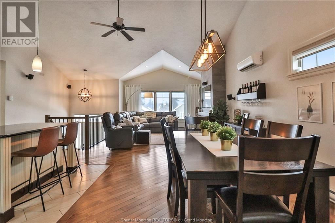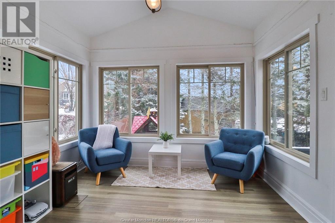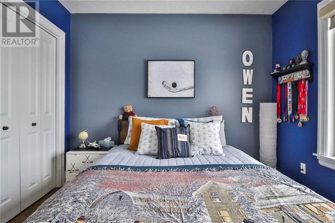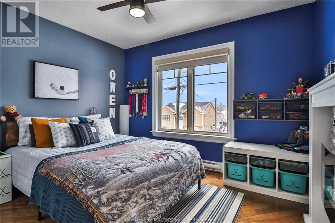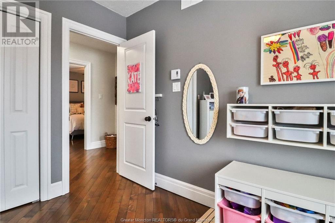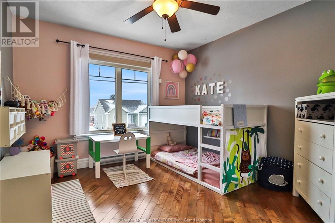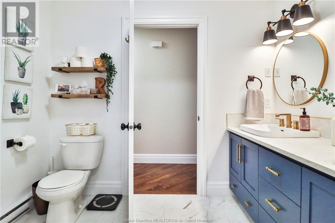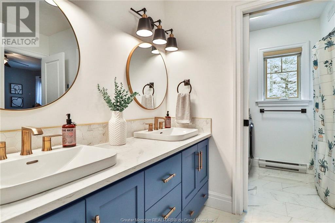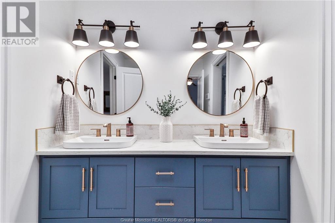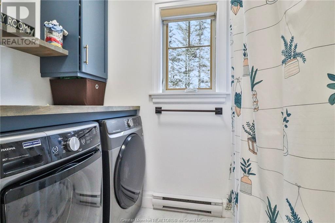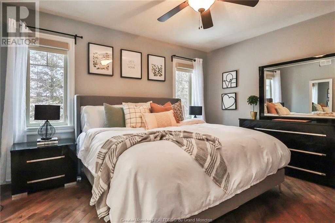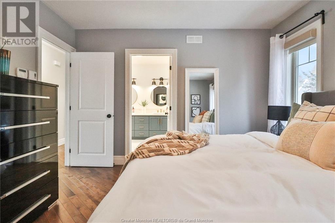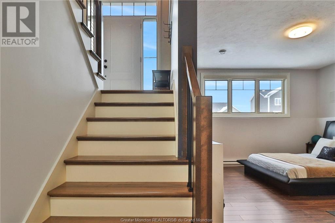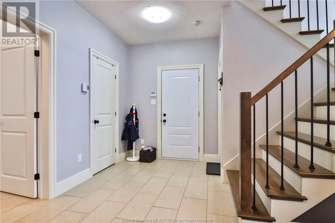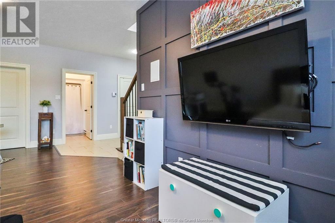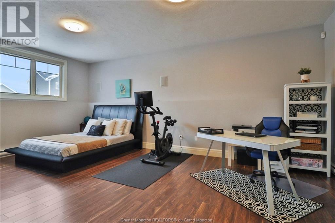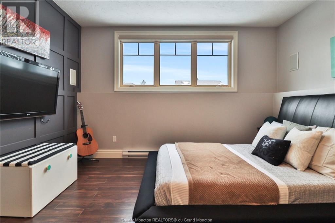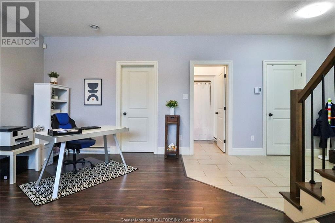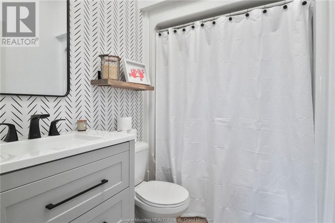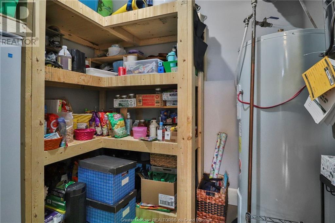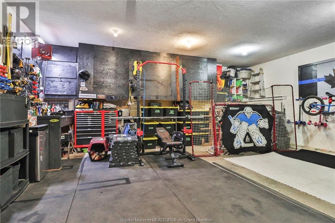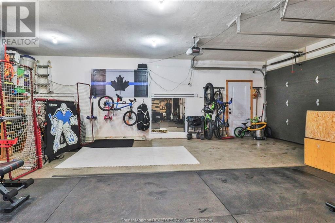LOADING
$575,000
Bienvenue/Welcome to 99 Tilmon Crescent. Located in a desirable neighborhood of Dieppe NB close to amenities such as schools, walking/biking trails, golf course, arena, shopping and more. This home has been maintained with pride and is a must see! As you walk in you will notice that there's lots of natural light coming which gives you a warm and welcoming feeling. The first floor offers an open concept kitchen, dining and living area as well as a 5pc bathroom with separate laundry room will find 3 good size bedrooms The basement is fully finished with a family room, 4 pc bathroom lots of storage room...Another added Bonus is the Day Night shades throughout the home . The outside has a beautiful backyard with a Hot Tub and plenty of space for the kids to play and to enjoy summer BBQ's and gatherings with family and friends. Don't miss out! Call today for more information or to schedule a viewing. (id:42550)
Open House
This property has open houses!
2:00 pm
Ends at:4:00 pm
Property Details
| MLS® Number | M157919 |
| Property Type | Single Family |
| Equipment Type | Water Heater |
| Rental Equipment Type | Water Heater |
Building
| Bathroom Total | 2 |
| Bedrooms Total | 3 |
| Architectural Style | Split Level Entry |
| Constructed Date | 2010 |
| Cooling Type | Air Conditioned |
| Foundation Type | Concrete |
| Heating Type | Baseboard Heaters, Heat Pump |
| Size Interior | 1555 Sqft |
| Total Finished Area | 2189 Sqft |
| Type | House |
| Utility Water | Community Water System |
Land
| Access Type | Year-round Access |
| Acreage | No |
| Size Irregular | 100x60 |
| Size Total Text | 100x60|under 1/2 Acre |
Rooms
| Level | Type | Length | Width | Dimensions |
|---|---|---|---|---|
| Basement | Family Room | 12.11x20.6 | ||
| Basement | 4pc Bathroom | 8.2x7.8 | ||
| Basement | Storage | 8.4x9.2 | ||
| Basement | Storage | 6.8x7.9 | ||
| Main Level | Sunroom | 11x11.6 | ||
| Main Level | Dining Room | 9.10x12.3 | ||
| Main Level | Kitchen | 11.7x12.3 | ||
| Main Level | Family Room | 13.10x18 | ||
| Main Level | 5pc Bathroom | 8.11x12 | ||
| Main Level | Bedroom | 11.1x11.8 | ||
| Main Level | Bedroom | 14.3x11.8 | ||
| Main Level | Bedroom | 11.7x10.1 |
https://www.realtor.ca/real-estate/26615637/99-tilmon-dieppe
Interested?
Contact us for more information

The trademarks REALTOR®, REALTORS®, and the REALTOR® logo are controlled by The Canadian Real Estate Association (CREA) and identify real estate professionals who are members of CREA. The trademarks MLS®, Multiple Listing Service® and the associated logos are owned by The Canadian Real Estate Association (CREA) and identify the quality of services provided by real estate professionals who are members of CREA. The trademark DDF® is owned by The Canadian Real Estate Association (CREA) and identifies CREA's Data Distribution Facility (DDF®)
May 02 2024 11:38:48
Greater Moncton REALTORS® du Grand Moncton
Keller Williams Capital Realty
Contact Us
Use the form below to contact us!

