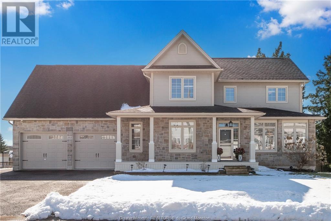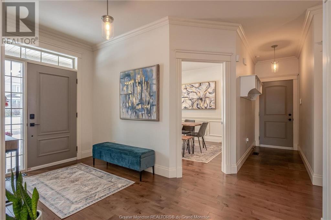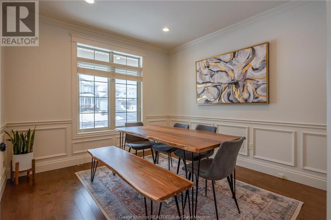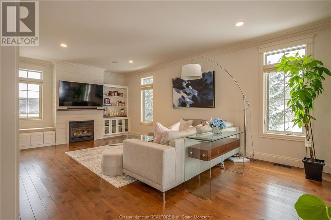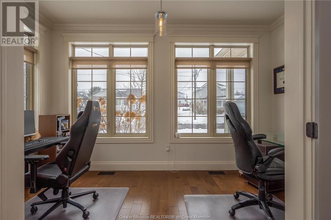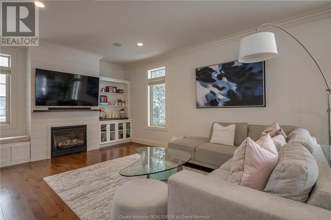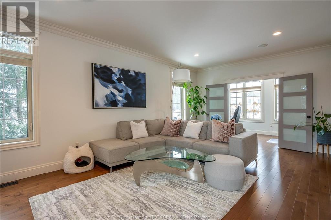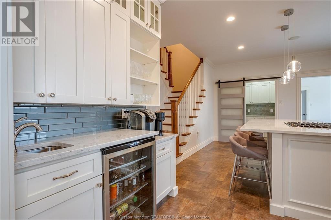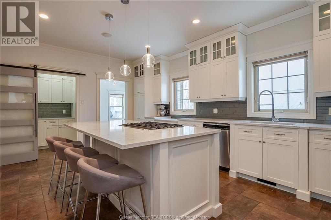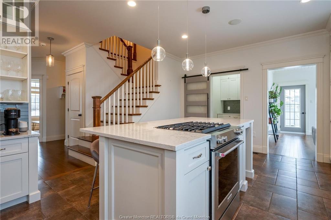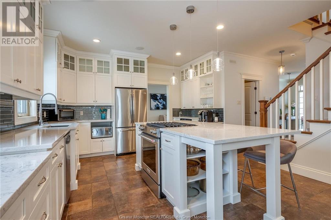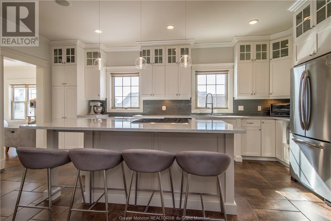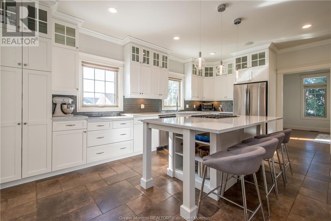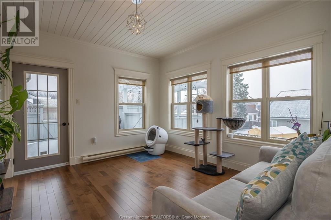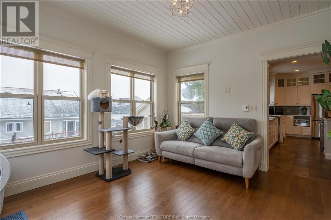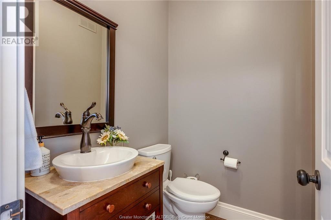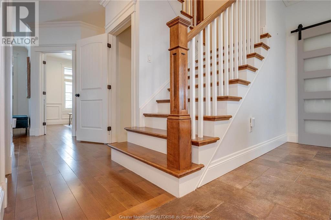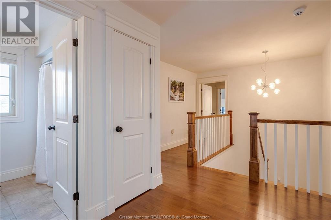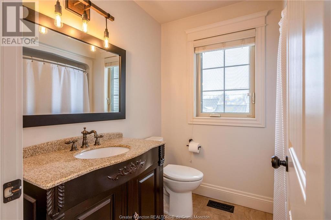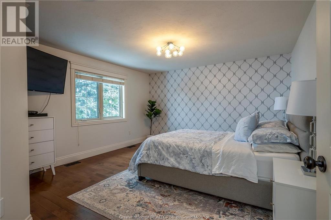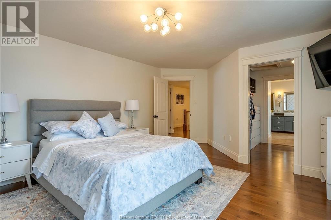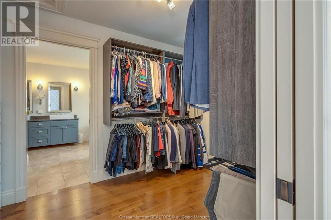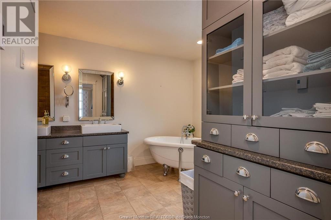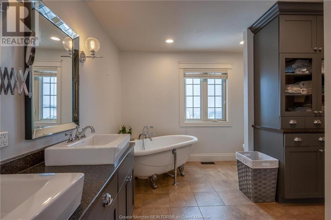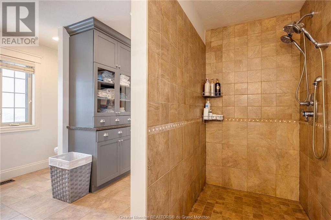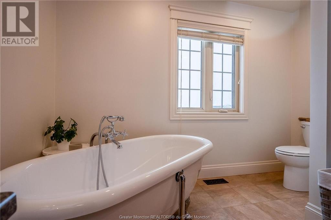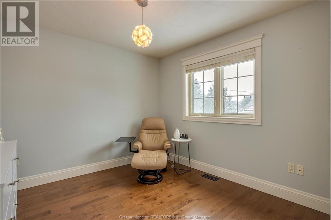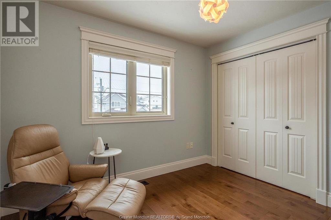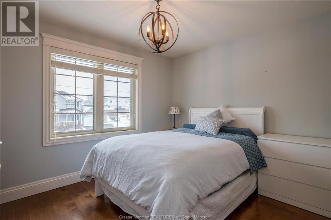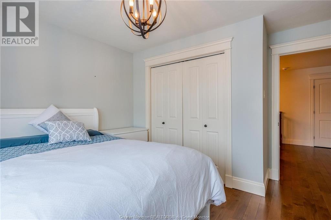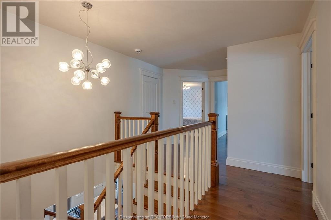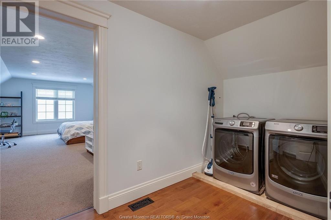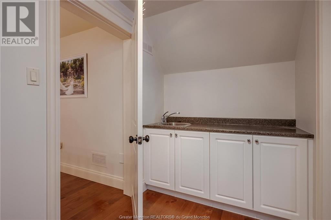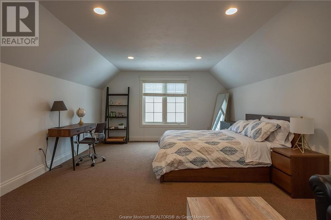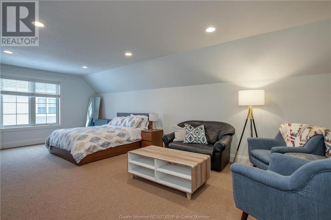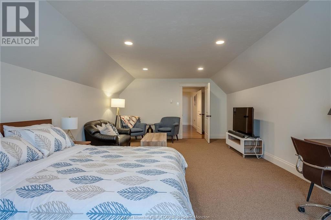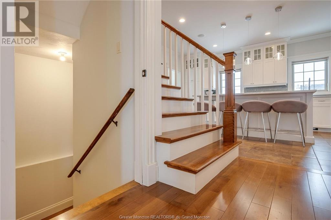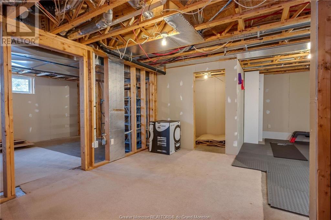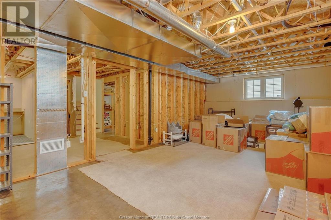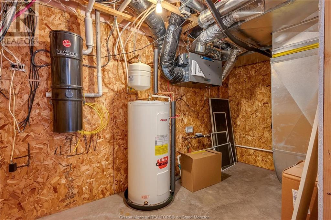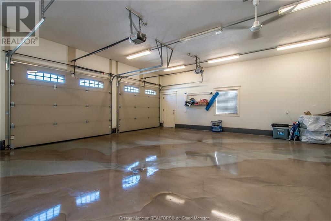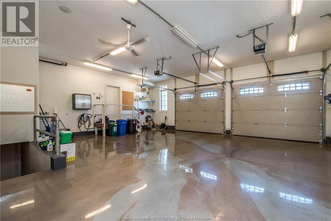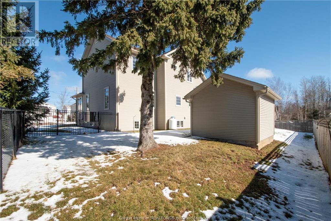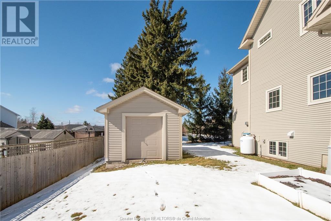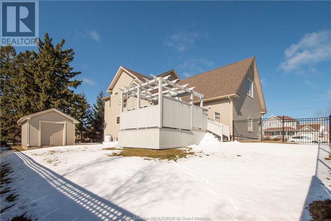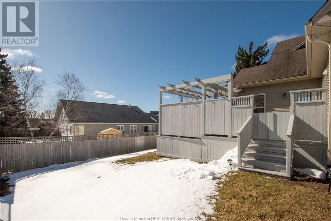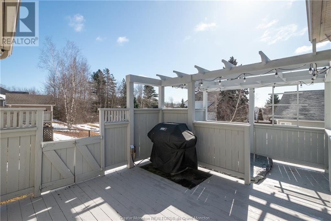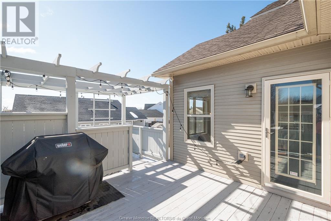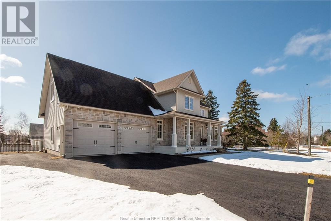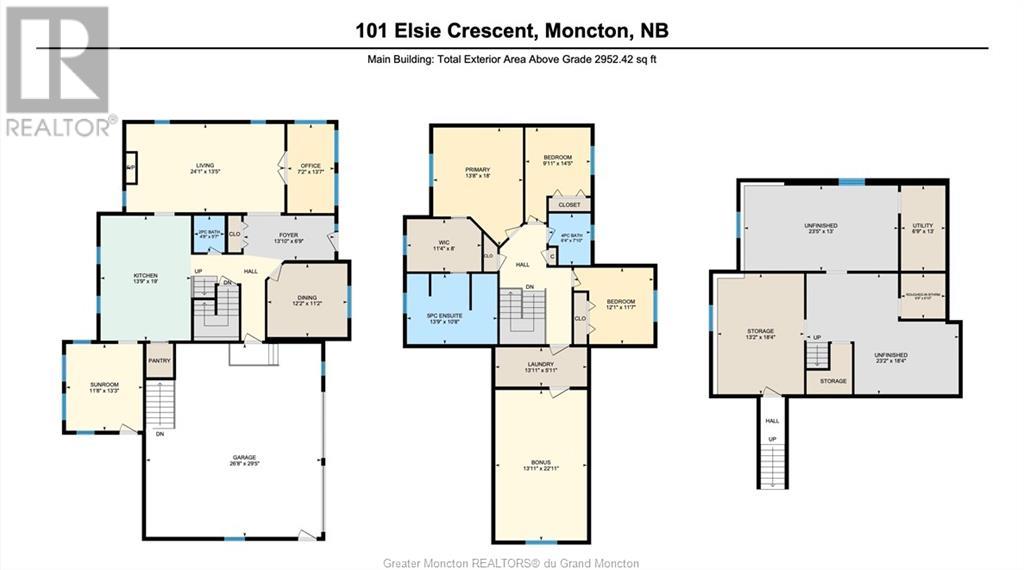LOADING
$725,000
Introducing a stunning property in a family-friendly neighborhood! This beautiful home boasts a prime location near schools, ensuring convenience for families. Situated on a large fenced lot, it offers privacy and security. Enjoy meticulously maintained landscaping, a shed for storage, and unwind in the inviting hot tub. The paved driveway leads to a spacious garage with epoxy flooring and an EV charging station, with direct access to the basement, ideal for potential in-law suite conversion. Step inside to discover an impeccably kept interior featuring a grand entryway, stylish powder room, and a bright living space with a propane fireplace, surround sound, and an office area flooded with natural light. Entertain guests in the elegant dining room and prepare meals in the newly renovated kitchen complete with a walk-in pantry. Relax in the four-season sunroom with direct deck access, perfect for outdoor enjoyment. Ascend the beautiful staircase to find three bedrooms and a sizeable bonus room, offering flexibility for guests or additional living space. The expansive primary bedroom boasts a large walk-in closet and luxurious 5-piece ensuite. Two more generously sized bedrooms and a convenient laundry room complete the upper level. The unfinished basement, equipped with drywall and plumbing roughed in for a bathroom, presents endless possibilities from creating an in-law suite to adding extra rooms for a growing family. Don't miss out on this incredibly opportunity. (id:42550)
Property Details
| MLS® Number | M157913 |
| Property Type | Single Family |
| Equipment Type | Propane Tank, Water Heater |
| Features | Paved Driveway |
| Rental Equipment Type | Propane Tank, Water Heater |
Building
| Bathroom Total | 3 |
| Bedrooms Total | 3 |
| Appliances | Wet Bar, Central Vacuum, Hot Tub |
| Basement Development | Unfinished |
| Basement Type | Common (unfinished) |
| Constructed Date | 2008 |
| Cooling Type | Air Exchanger, Central Air Conditioning |
| Exterior Finish | Stone, Vinyl Siding, Wood Shingles |
| Fire Protection | Security System, Smoke Detectors |
| Fireplace Present | Yes |
| Flooring Type | Hardwood, Ceramic |
| Foundation Type | Concrete |
| Half Bath Total | 1 |
| Heating Fuel | Electric, Propane |
| Heating Type | Forced Air, Heat Pump |
| Stories Total | 2 |
| Size Interior | 2712 Sqft |
| Total Finished Area | 2712 Sqft |
| Type | House |
| Utility Water | Municipal Water |
Parking
| Attached Garage | 2 |
Land
| Access Type | Year-round Access |
| Acreage | No |
| Fence Type | Fence |
| Landscape Features | Landscaped |
| Sewer | Municipal Sewage System |
| Size Irregular | 867 Sq Meters |
| Size Total Text | 867 Sq Meters|under 1/2 Acre |
Rooms
| Level | Type | Length | Width | Dimensions |
|---|---|---|---|---|
| Second Level | 4pc Bathroom | 7.8x6.4 | ||
| Second Level | Bedroom | 11.6x12.1 | ||
| Second Level | Bedroom | 14.4x9.9 | ||
| Second Level | Bedroom | 18x13.6 | ||
| Second Level | 5pc Ensuite Bath | 10.7x13.7 | ||
| Second Level | Laundry Room | 6x13.9 | ||
| Second Level | Addition | 22.9x13.9 | ||
| Main Level | Foyer | 13.8x6.7 | ||
| Main Level | Dining Room | 11.2x12.2 | ||
| Main Level | 2pc Bathroom | 5.6x4.7 | ||
| Main Level | Kitchen | 19x13.7 | ||
| Main Level | Living Room | 13.3x24 | ||
| Main Level | Office | 13.6x7.1 | ||
| Main Level | Sunroom | 13.2x11.7 |
https://www.realtor.ca/real-estate/26625601/101-elsie-cres-moncton
Interested?
Contact us for more information

The trademarks REALTOR®, REALTORS®, and the REALTOR® logo are controlled by The Canadian Real Estate Association (CREA) and identify real estate professionals who are members of CREA. The trademarks MLS®, Multiple Listing Service® and the associated logos are owned by The Canadian Real Estate Association (CREA) and identify the quality of services provided by real estate professionals who are members of CREA. The trademark DDF® is owned by The Canadian Real Estate Association (CREA) and identifies CREA's Data Distribution Facility (DDF®)
April 22 2024 03:03:06
Greater Moncton REALTORS® du Grand Moncton
Royal LePage Atlantic
Contact Us
Use the form below to contact us!

