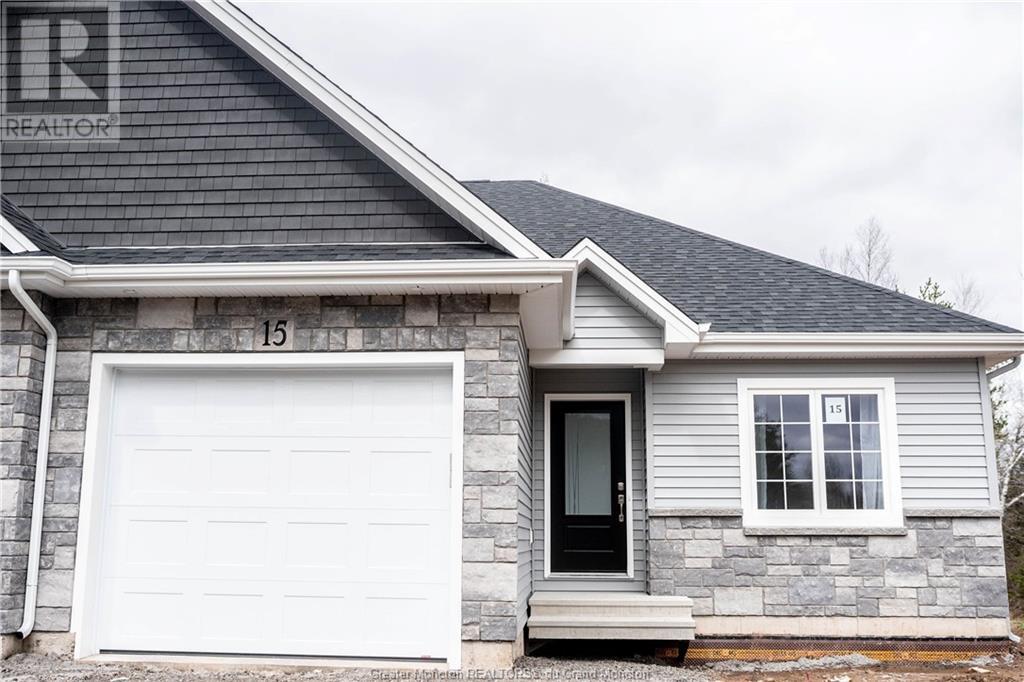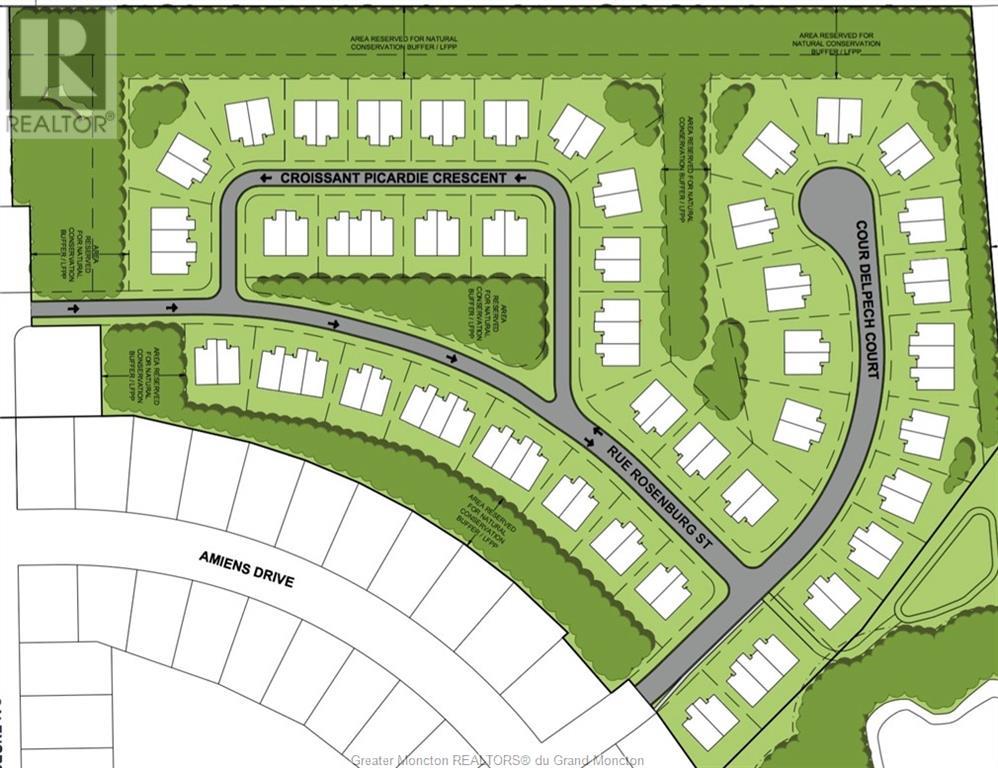LOADING
$409,000
Visit REALTOR website for additional information. Very energy efficient units, with mini split heat pumps, 3 season sunroom on the back, tray ceiling with crown molding, aluminum railings & paved driveway, attached garage, 10 Year New Home Warranty. Main flr features an open concept kitchen with island, dining & living rooms, master bedroom with walk-in closet & en-suite, 2nd bedroom, 2nd full bath, mud room off the garage with laundry Maintenance agreement in place to provide lawn maintenance & snow removal all at one time. (id:42550)
Property Details
| MLS® Number | M149066 |
| Property Type | Single Family |
| Amenities Near By | Shopping |
| Communication Type | High Speed Internet |
| Equipment Type | Water Heater |
| Features | Lighting, Paved Driveway |
| Rental Equipment Type | Water Heater |
Building
| Bathroom Total | 2 |
| Bedrooms Total | 2 |
| Amenities | Street Lighting |
| Constructed Date | 2023 |
| Cooling Type | Air Exchanger, Air Conditioned |
| Exterior Finish | Stone, Vinyl Siding |
| Flooring Type | Ceramic Tile, Hardwood |
| Foundation Type | Concrete |
| Heating Fuel | Electric |
| Heating Type | Baseboard Heaters, Heat Pump |
| Size Interior | 1364 Sqft |
| Total Finished Area | 1364 Sqft |
| Type | Row / Townhouse |
| Utility Water | Municipal Water |
Parking
| Attached Garage | 1 |
Land
| Access Type | Year-round Access |
| Acreage | No |
| Land Amenities | Shopping |
| Landscape Features | Landscaped |
| Sewer | Municipal Sewage System |
| Size Irregular | 31 X 110 |
| Size Total Text | 31 X 110|under 1/2 Acre |
Rooms
| Level | Type | Length | Width | Dimensions |
|---|---|---|---|---|
| Main Level | Living Room | Measurements not available | ||
| Main Level | Kitchen | Measurements not available | ||
| Main Level | Dining Room | Measurements not available | ||
| Main Level | Bedroom | Measurements not available | ||
| Main Level | 3pc Ensuite Bath | Measurements not available | ||
| Main Level | Bedroom | Measurements not available | ||
| Main Level | 4pc Bathroom | Measurements not available | ||
| Main Level | Laundry Room | Measurements not available | ||
| Main Level | Foyer | Measurements not available |
Utilities
| Cable | Available |
https://www.realtor.ca/real-estate/25051062/54-rosenburg-st-moncton
Interested?
Contact us for more information

The trademarks REALTOR®, REALTORS®, and the REALTOR® logo are controlled by The Canadian Real Estate Association (CREA) and identify real estate professionals who are members of CREA. The trademarks MLS®, Multiple Listing Service® and the associated logos are owned by The Canadian Real Estate Association (CREA) and identify the quality of services provided by real estate professionals who are members of CREA. The trademark DDF® is owned by The Canadian Real Estate Association (CREA) and identifies CREA's Data Distribution Facility (DDF®)
April 22 2024 03:05:28
Greater Moncton REALTORS® du Grand Moncton
Pg Direct Realty Ltd.
Contact Us
Use the form below to contact us!











